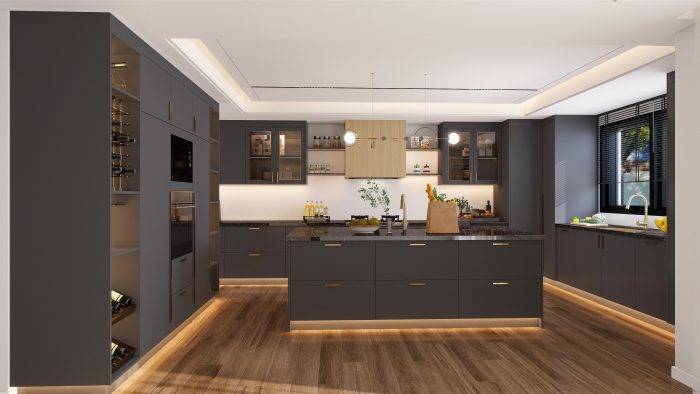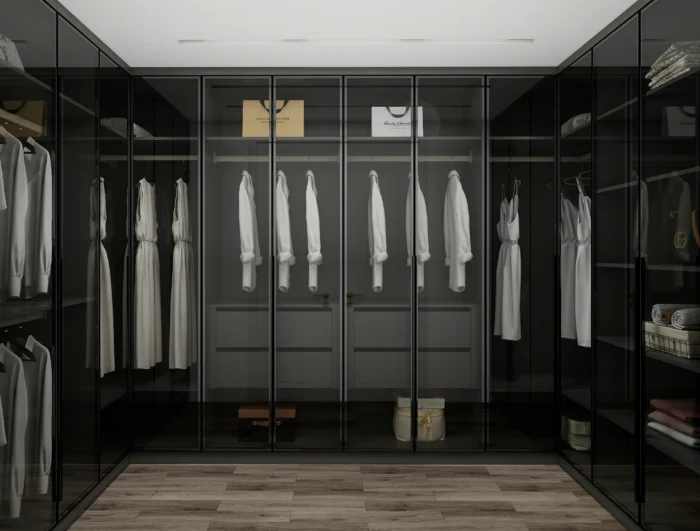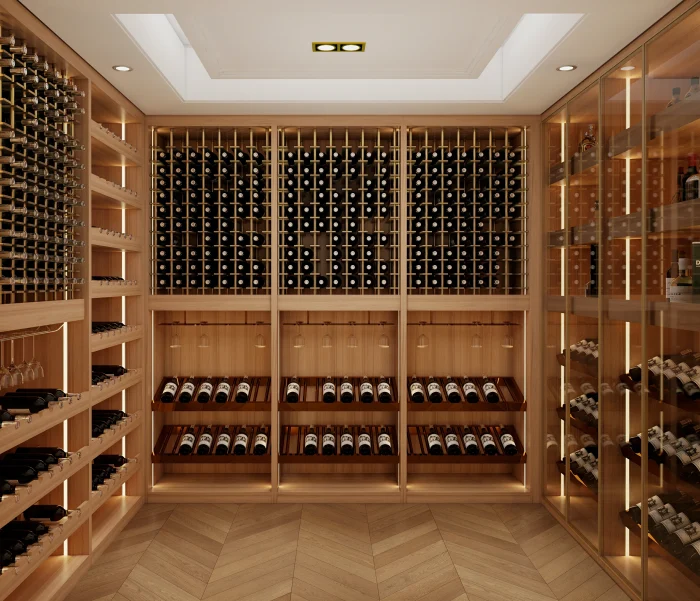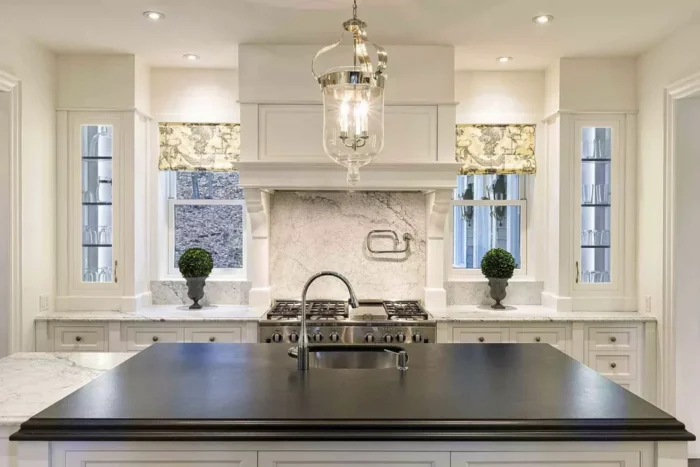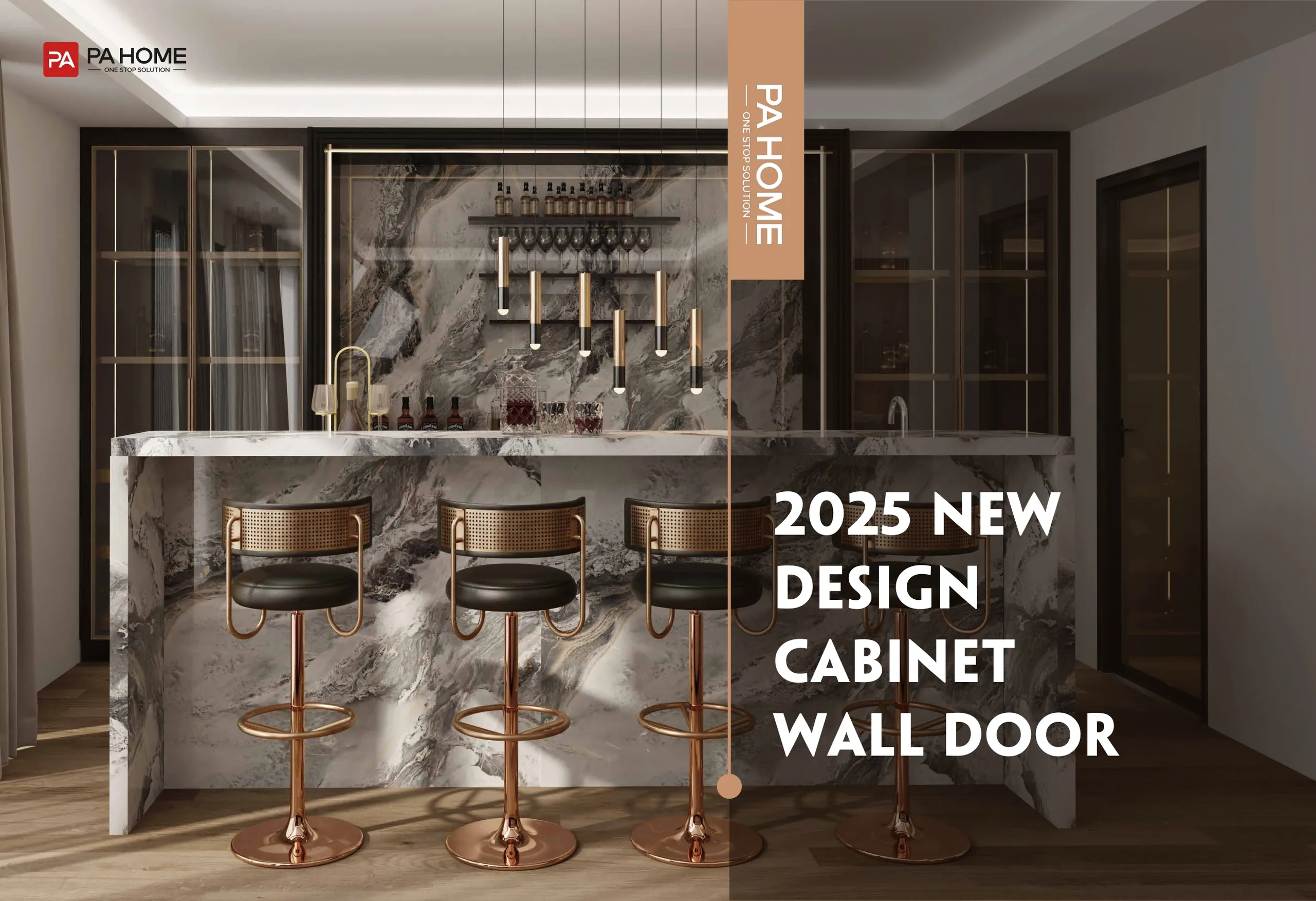Cabinet depth is one of the most important dimensions in kitchen design. It defines how far your cabinets extend from the wall and directly impacts both storage and comfort.
This article explains the standard depth of kitchen cabinets, why these measurements became industry norms, and how to select the right depth of kitchen cabinets for your layout and lifestyle.
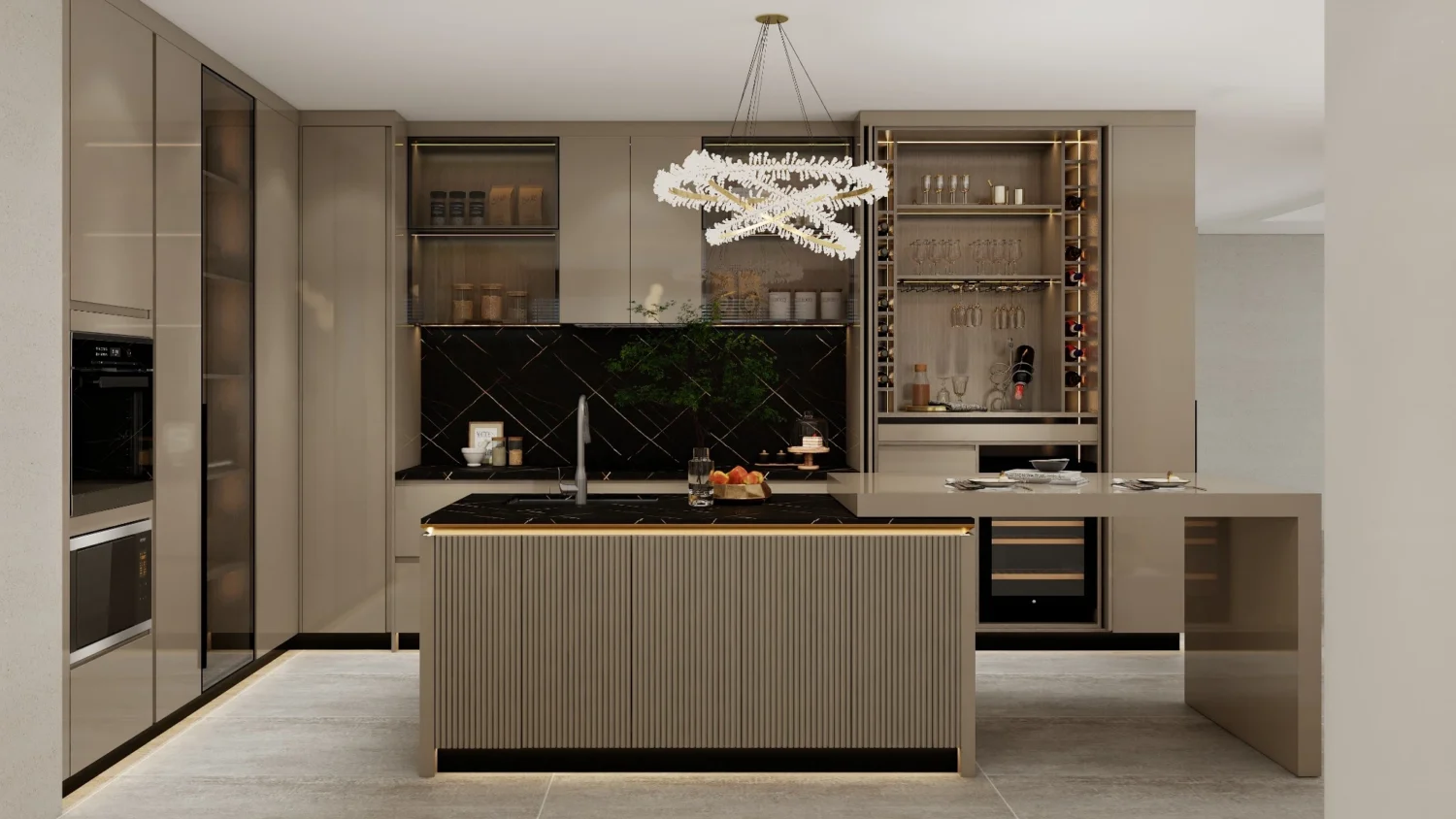
What Does Cabinet Depth Mean?
Cabinet depth is simply the measurement from the cabinet’s front edge to the back panel — the part that sits against the wall.
It determines how far the cabinet extends into the room and directly affects storage capacity, countertop width, and accessibility.
For example, a cabinet that’s 24 inches deep extends two feet from the wall — deep enough to hold cookware, dishes, or pantry items without wasting space.
When designed correctly, cabinet depth creates balance: it complements countertop overhang, matches appliances, and allows enough room to move freely around the kitchen.
The standard depth of kitchen cabinets typically defines how far the cabinet extends from the wall. Knowing the standard depth of kitchen cabinets ensures your design remains functional and balanced.
Need a quote to update your cabinets? Contact us online to remodel your bathroom or kitchen cabinets.
Base abinets dimensions
Base cabinets form the foundation of most kitchen layouts. They sit on the floor and support the countertop, sink, and cooking areas.
Height
34.5 inches (88 cm) without countertop, 36 inches (91 cm) with countertop. This height keeps work surfaces comfortable for food preparation.
Width
Common widths include 9, 12, 15, 18, 24, 30, 33, 36, and 42 inches, in 3-inch increments to fit various layouts.
Depth
The standard depth is 24 inches (61 cm), excluding the countertop. Once the countertop is added, the total depth increases to about 25–26 inches, depending on the material used. Most kitchen countertops are 1 to 1.5 inches (2.5–4 cm) thick, though certain materials—like quartz, marble, or engineered stone—can reach up to 2 inches (5 cm) for a more luxurious look.
Shallow bases (18–21 inches): Great for tight kitchens, corridors, or apartment layouts.
Deep bases (27–30 inches): Common on kitchen islands or luxury spaces that need extra countertop surface.
Choosing base cabinet depth isn’t just about space — it’s about comfort, safety, and design flow.
Wall (Upper) cabinets dimensions
Wall cabinets are mounted above countertops or appliances, typically used for dishes, glasses, and food storage. The standard depth is 12 inches (30 cm), allowing easy access without leaning over the counter.
Height
Wall cabinet height usually 30, 36, or 42 inches, depending on ceiling height and backsplash space.
30 inches suits an 8-foot ceiling.
36 inches works for 8- to 9-foot ceilings.
42 inches is ideal for full-height installations or tall ceilings.
Width
From 9 to 48 inches, also in 3-inch increments.
Depth
Wall cabinets standard depth is 12 inches (30 cm), allowing easy access without leaning over the counter.
Still, variations exist:
15 inches: Offers more storage above appliances or as part of a tall backsplash wall.
18–24 inches: Used over refrigerators or for a built-in, flush appearance.
Most designers recommend keeping wall cabinets shallow enough to avoid blocking light or making the space feel heavy.
Tall (Pantry) Cabinets
Tall cabinets — also known as pantry or utility cabinets — reach from floor to ceiling and are perfect for storing large or bulk items.
Height
Tall cabinet standard height 84, 90, or 96 inches, depending on the ceiling. Each option provides a different balance between storage and room proportion.
Width
Typically 18, 24, 30, or 36 inches.
Depth
Tall cabinets standard depths usually fall between 12 and 24 inches, depending on the intended use:
12-inch depth: Ideal for storing canned goods, trays, and smaller items.
24-inch depth: Provides full storage for appliances, brooms, and bulk supplies.
Combining shallow and deep sections in one tall cabinet can create a highly functional design — deep shelves for storage, shallow ones for easy organization.
| Cabinet Type | Standard Depth | Standard Height | Standard Width | Common Variations / Notes |
|---|---|---|---|---|
| Base Cabinet | 24 in (61 cm) | 34.5 in (88 cm) without countertop 36 in (91 cm) with countertop |
9–42 in (in 3-inch increments) | Shallow 18–21 in for small kitchens; deeper 27–30 in for kitchen islands |
| Wall (Upper) Cabinet | 12 in (30 cm) | 30, 36, or 42 in (based on ceiling height) | 9–48 in (in 3-inch increments) | 15–24 in deep above refrigerator or microwave |
| Tall (Pantry) Cabinet | 12 or 24 in (30–61 cm) | 84, 90, or 96 in (depending on ceiling) | 18–36 in | Combine shallow and deep sections for flexible storage options |
How to Choose the Right Cabinet Depth?
Measure Carefully: Measure your kitchen space, including wall thickness, appliance clearance, and countertop overhang, to ensure the cabinets fit and function properly.
Consider Your Kitchen Layout: In narrow kitchens, shallow cabinets (18–21 inches) improve flow. In larger kitchens, deeper cabinets (24–30 inches) offer more storage and visual weight.
Think About Storage Needs: For large cookware or appliances, deeper cabinets (27–30 inches) are ideal. If you need less storage, shallow cabinets (18–21 inches) will keep the space open.
Plan for Comfort: Standard 24-inch base cabinets work for most, but taller individuals or those needing easier access might prefer deeper or shallower options.
Align With Appliances: Match cabinet depth to your appliances for a seamless look, especially if they are built-in or 24 inches deep.
Balance Aesthetics and Function: Pair shallow upper cabinets with deeper base cabinets to create a balanced, open feel, while deeper upper cabinets provide more storage.
Maximize Storage: Use pull-out shelves, Lazy Susans, and adjustable shelves to make the most of deeper cabinets and ensure easy access to all your items.
FAQs
The standard depth of a base cabinet is 24 inches (61 cm), not including the countertop.
This size offers enough storage while keeping items easy to reach. When the countertop is added, the total depth usually measures around 25–26 inches, allowing a comfortable workspace and smooth alignment with most kitchen appliances.
Most wall cabinets are 12 inches (30 cm) deep.
This depth keeps them accessible without blocking your view or limiting countertop space. For special setups, such as above a refrigerator or microwave, wall cabinets may range from 15 to 24 inches deep to provide more storage or create a built-in look.
Yes, cabinet depth can be customized to fit your layout and lifestyle.
Many homeowners choose shallow cabinets (18–21 inches) for narrow kitchens or hallways and deeper cabinets (27–30 inches) for islands or large kitchens that need extra space. Custom depths improve both function and aesthetics but may increase cost and production time.


