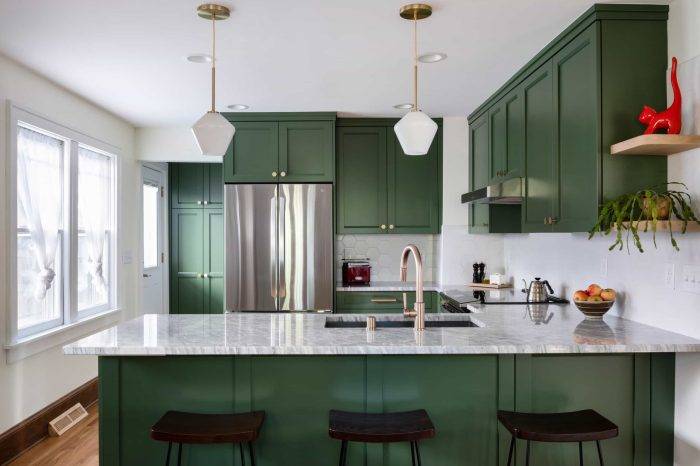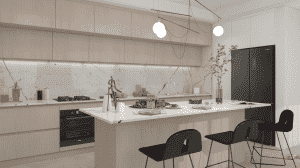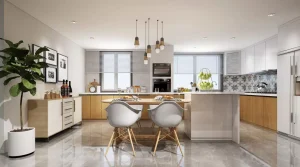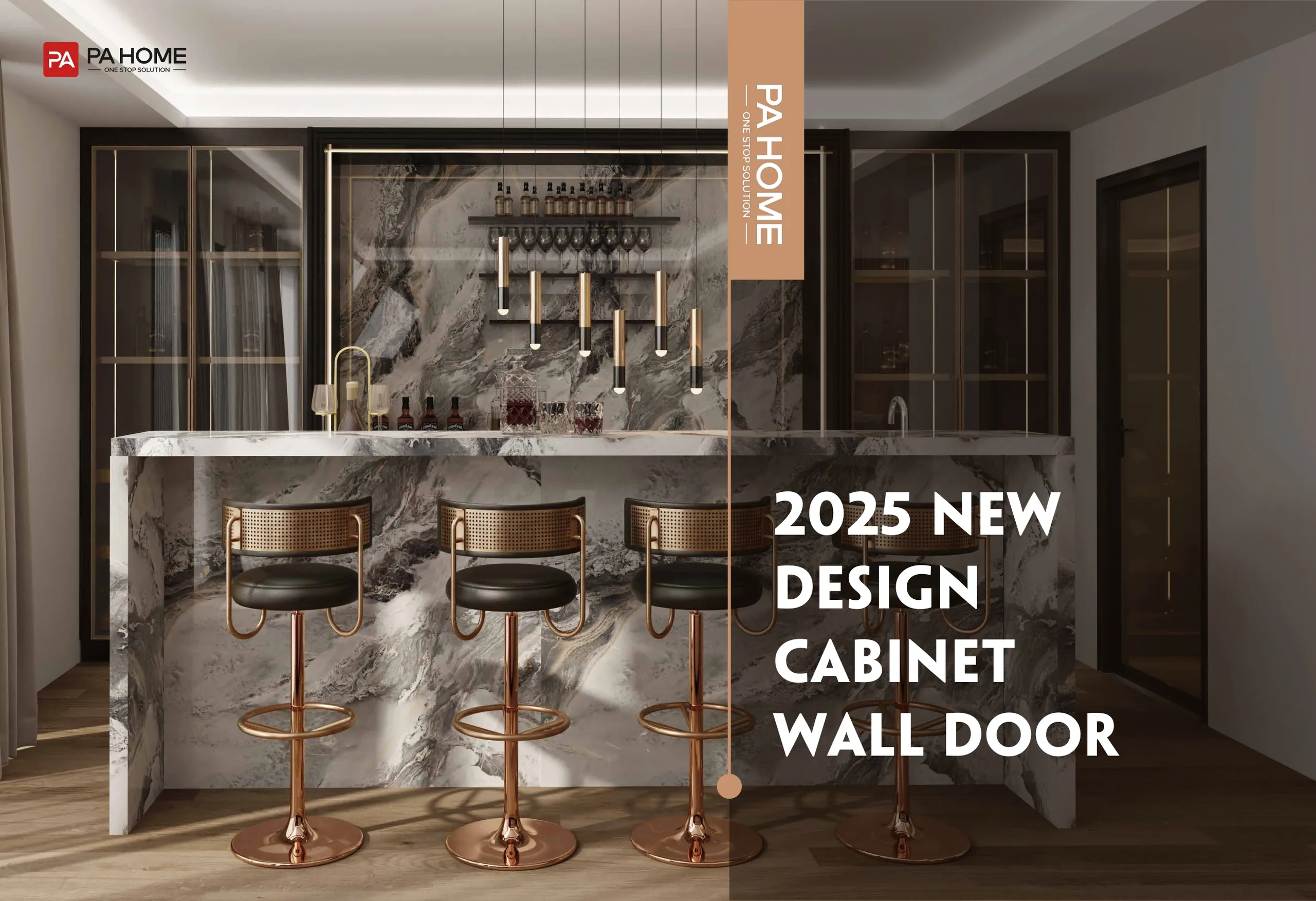When it comes to bathroom vanities, the right dimensions make all the difference—not just for aesthetics, but for functionality, comfort, and long-term durability. Whether you’re renovating your bathroom or designing a custom space, understanding the standard, customizable, and ADA-compliant sizes is crucial. This guide will walk you through the essential measurements, along with installation tips and material considerations, so you can make informed decisions that suit your space and needs.
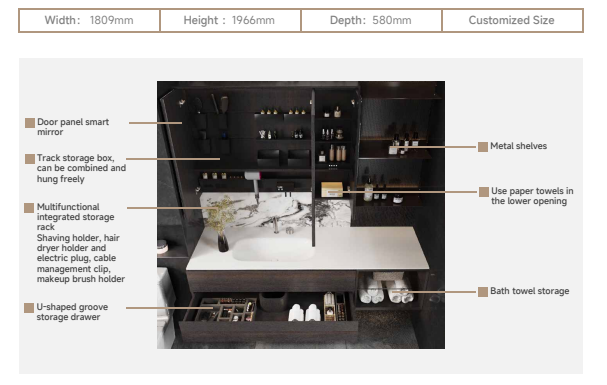
What Are the Standard Bathroom Vanity Cabinet Dimensions?
When it comes to bathroom vanities, size matters—for storage, style, and comfort. Let’s break down the most common dimensions:
Width
Single-sink vanities: 24″, 30″, 36″, 48″
Double-sink vanities: 60″, 72″
Depth
Compact models: 18″–20″ (ideal for small powder rooms)
Standard models: 21″–24″ (best balance of storage and space)
Height
Standard height: 30″–32″ (fits most users)
Comfort/ergonomic height: 34″–36″ (matches kitchen-counter height)
Choosing the right width ensures you have enough counter space without overwhelming the room. Depth affects how far the cabinet juts into the walkway. And height makes a big difference in daily comfort.
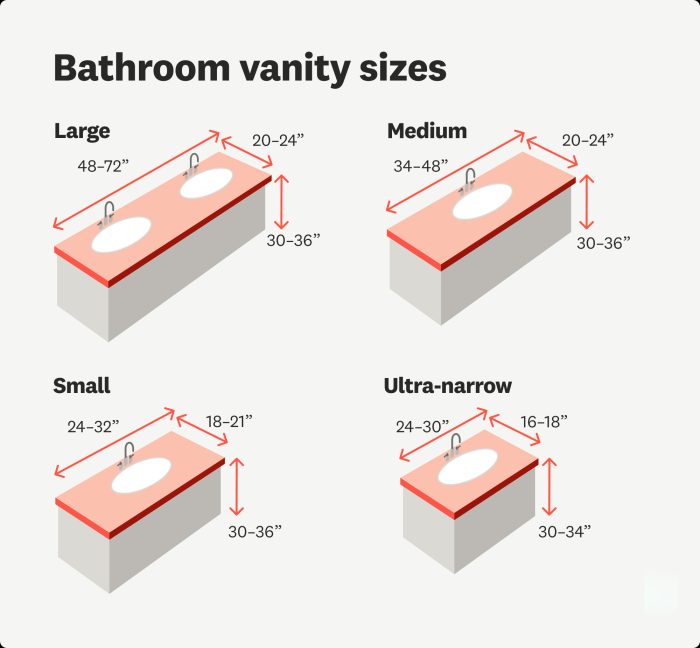
How Do You Measure for a Perfect Cabinet Fit?
Accurate measurements prevent costly mistakes. Follow these steps:
Measure the Floor Footprint
Wall to wall: note any protrusions (toilet, shower glass).
Left to right: record the full length where the vanity will sit.
Check Wall Height
Floor to ceiling: ensures the cabinet top and mirror fit.
Note any soffits or bulkheads.
Locate Obstacles
Mark plumbing stub-outs and electrical outlets.
Measure their centerlines from adjacent walls.
Allow Clearances
Front clearance: at least 21″ in front of vanity for legroom.
Side clearance: minimum 15″ from vanity edge to nearest fixture.
With these steps, you’ll know exactly what space you’re working with—and avoid surprises during install.
What Dimensions Should Wall-Mounted Cabinets Follow?
Wall cabinets add storage without eating floor space. Here’s how to size them:
Height Above Vanity
12″–15″ from countertop to upper cabinet bottom for splash protection and easy reach.
Cabinet Depth
Slim profile: 6″–8″ deep for basic storage.
Standard: 10″–12″ deep for full-sized items.
Overall Height
Typical sizes: 30″, 36″, or 42″ tall, depending on ceiling height and design.
Keep mirror placement and lighting in mind—the bottom of the wall cabinet should clear any light fixtures or medicine-cabinet doors.
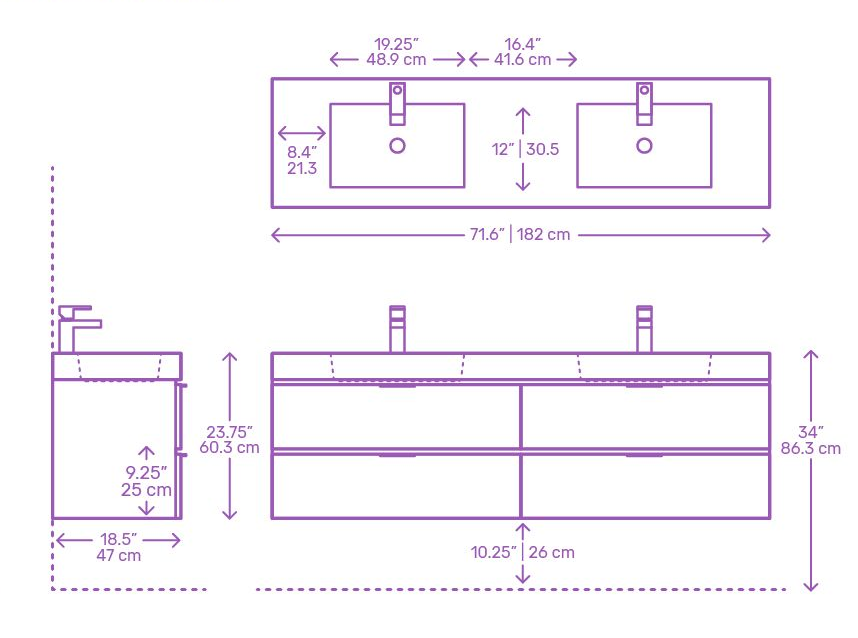
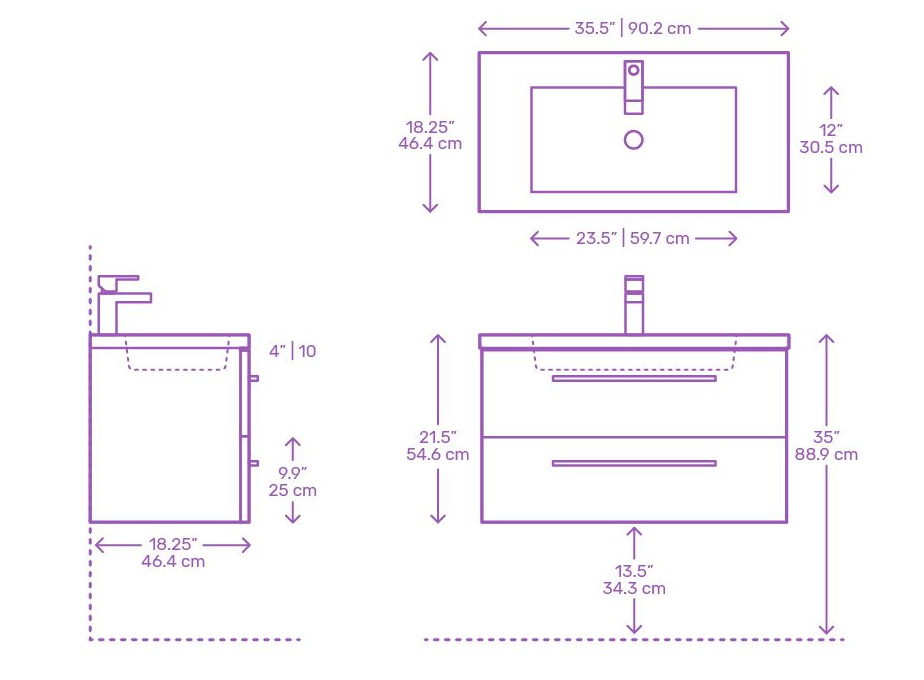
What Are ADA-Compliant Cabinet Height and Clearance Requirements?
If you need universal access, follow ADA standards:
- Sink Height
Rim or counter no higher than 34″ above floor (865 mm).
Knee Clearance
29″ high at apron front and at least 27″ high at a point 8″ back.
Depth: 30″ wide × 19″ deep for wheelchair approach.
Toe Clearance
Minimum 9″ high to allow foot space under sink.
Turning Radius
60″ diameter clear floor space in front of vanity to allow wheelchair turning.
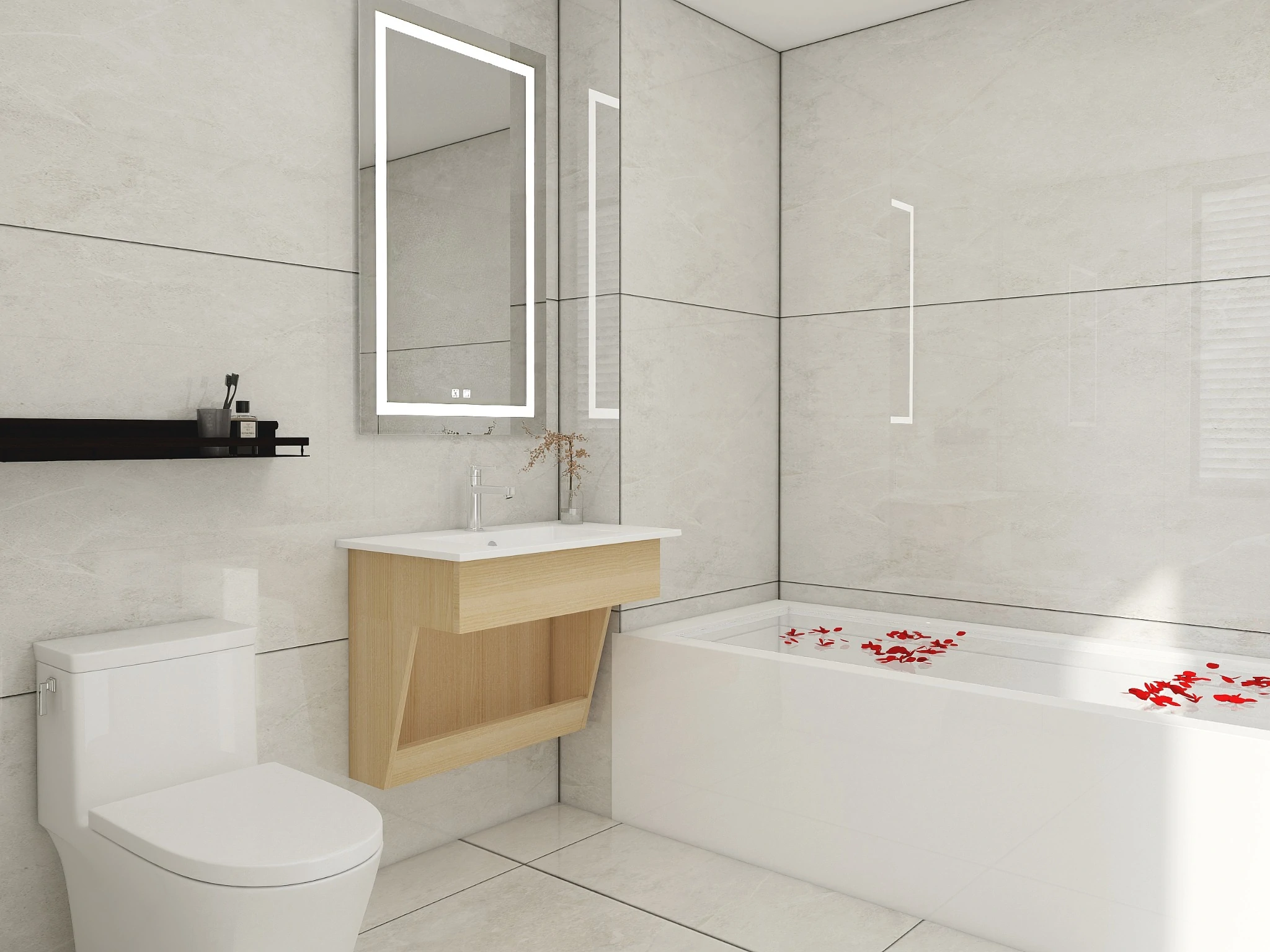
How Deep Should Internal Shelves and Drawers Be?
Good internal dimensions boost functionality:
Drawer Depth
14″–16″ for utensils, toiletries, and folded towels.
Deeper drawers (18″–20″) for bulkier items or bins.
Shelf Spacing
Vertical gap: 10″–12″ to fit standard storage bins.
Adjustable shelf systems let you customize spacing.
Pull-Out Accessories
Wire baskets: 16″ deep for easy slide-out access.
Tray dividers: help organize small items in 14″ drawers.
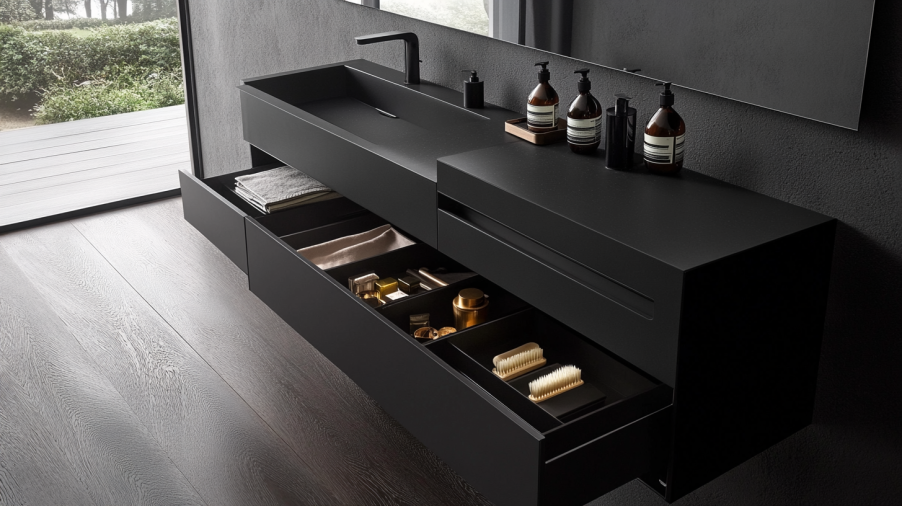
These dimensions help you avoid dead space and reach items without strain.
How Do Toe-Kick and Base Framing Affect Cabinet Dimensions?
The base of your vanity isn’t just cosmetic:
Toe-Kick Height and Depth
3″–4″ high and 3″ deep to protect the cabinet base and allow foot space when standing close.
Floor Variations
Shim cabinets on uneven floors to keep them level.
Use a continuous backer board under the cabinet to stabilize across gaps.
Plank Flooring
Account for floor thickness: add its height to your cabinet measurement.
Proper toe-kick and shimming make installation smooth and keep doors from scraping.
What Materials and Moisture-Resistance Standards Should You Consider?
Bathrooms get humid. Choose materials wisely:
MDF vs. Plywood vs. Solid Wood
Moisture-resistant MDF: cheaper but can swell if exposed.
Marine-grade plywood: best for humidity, resists warping.
Solid wood: beautiful, but needs sealed edges and good finish.
Protective Finishes
Hardware and Sealants
Use stainless-steel or brass hinges for rust resistance.
Apply silicone sealant where cabinet meets wall and floor.
These choices extend your vanity’s lifespan in a damp environment.
Moisture-resistant MDF or plywood is ideal for bathroom vanities due to its durability in high-humidity environments.
Any wood material will suffice for bathroom vanities, as all types handle humidity equally well.
How Does Budget Influence Standard vs. Custom Dimensions?
Your wallet shapes your options:
| Cabinet Type | Cost Range | Lead Time | Customization Level |
|---|---|---|---|
| Stock | $200–$600 | Ships in days | Fixed sizes, limited colors |
| Semi-Custom | $800–$2,000 | 2–4 weeks | Adjustable widths/depths |
| Full Custom | $2,000+ | 4–8+ weeks | Any size, style, finish |
Stock Cabinets
Best if you fit their preset sizes.
Semi-Custom
Pick width and finish, within a catalog range.
Tailor every dimension—but plan for higher costs and wait times.
Align your budget with your space needs. You may save money by tweaking your layout to fit stock sizes.
What Are Best Practices for Installation and Final Adjustments?
Nailing the install makes for years of hassle-free use:
Level First
Use a long level across the cabinet front and sides.
Adjust with shims until perfectly plumb.
Secure to Wall Studs
Screw through the back rail into studs at least every 32″.
Check Clearances
Open every door and drawer fully.
Verify 1/8″–1/4″ gap around doors to prevent binding.
Seal Edges
Run a bead of silicone where cabinet meets wall.
Seal underside of countertop overhang.
Taking your time here ensures a clean look and smooth operation.
Ensure the vanity is leveled and securely anchored to the wall studs for stability and proper alignment.
It is not important to level the vanity before securing it; the installation will correct itself over time.
How Can You Future-Proof Your Bathroom Cabinet Dimensions?
Plan ahead so your vanity adapts to changing needs:
Adjustable Shelving
Choose systems with 1″-increment shelf holes.
Replaceable Panels
Design drawer fronts that you can swap out if style trends shift.
Integrated Smart Features
Reserve space and power for under-cabinet lighting or anti-fog mirrors.
Modular Add-Ons
Leave room next to vanity for a pull-out hamper or towel rail in the future.
By thinking ahead, you save time and money on upgrades down the road.
Conclusion
Choosing the right bathroom cabinet dimensions involves understanding your space, needs, and future plans. By considering standard measurements, ergonomic heights, ADA compliance, material options, and even future-proofing features, you can create a bathroom that is both functional and stylish. Keep these guidelines in mind, and you’ll be well on your way to designing the perfect vanity for your home.
FAQs
The standard bathroom vanity dimensions typically include widths ranging from 24″ to 72″, depths between 18″ to 24″, and heights of 30″ to 36″. These dimensions work for most bathrooms, but customization may be needed for unique spaces.
To measure for a bathroom vanity, start by measuring the width of the available space, then the depth and height. Ensure to leave room for plumbing, clearance for doors and drawers, and allow for adequate spacing around the vanity.
The ideal bathroom vanity height is typically between 30″ and 32″ for standard configurations. For more comfort, many people prefer a higher vanity in the 34″ to 36″ range, which is more ergonomic, similar to kitchen countertop height.
For ADA-compliant bathroom vanities, the sink should be no higher than 34″ from the floor, with a knee clearance of at least 27″ high by 30″ wide, and a turning radius of 60″ for wheelchair accessibility.
Yes, wall-mounted bathroom cabinets are a great option for saving floor space. The typical recommended height for a wall-mounted cabinet is 12″ to 15″ above the countertop, and the depth ranges from 6″ to 12″ for different storage needs.


