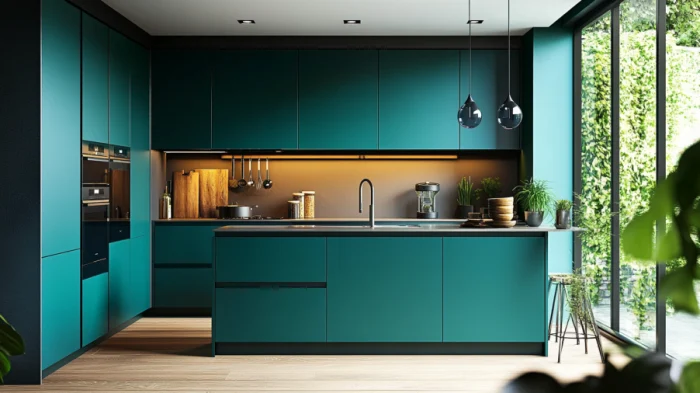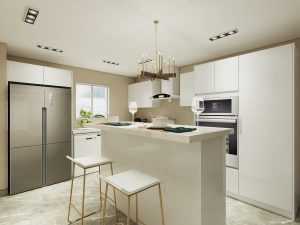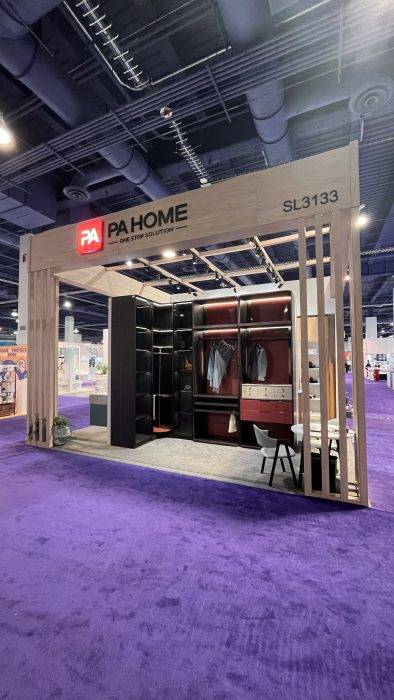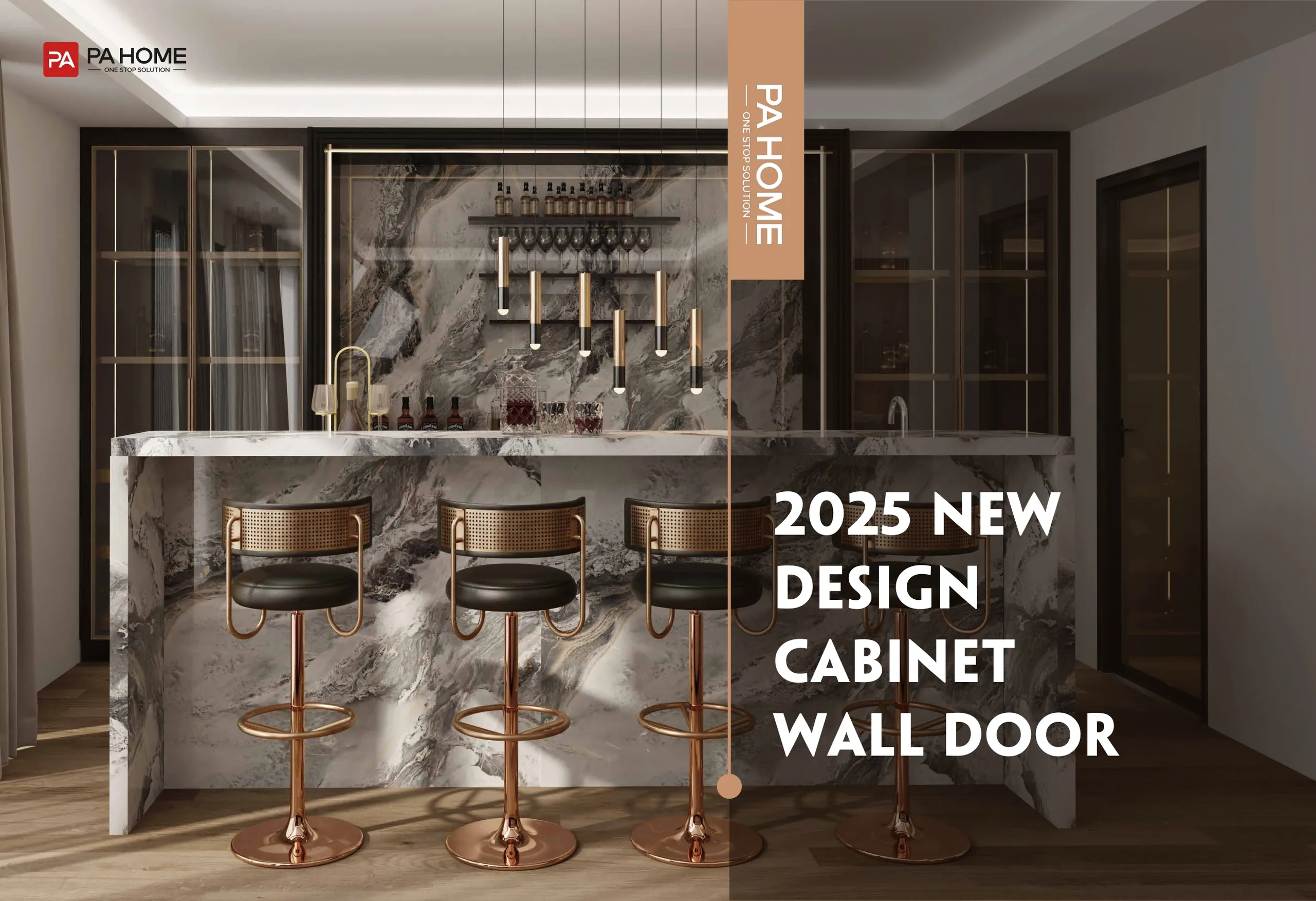1. VOCABULARY
1) THE KITCHEN


2) BASE UNIT

3) WALL UNIT

4) UNIT CABINET TYPE DECOMPOSITION
Single door base cabinet

Three drawer cabinet material list

Double swing door corner basket cabinet(left open)structure

Double door sink base cabinet

Double door wall cabinet

Single door deep wall cabinet

Corner wall cabinet

Fold-up door wall cabinet

Double door base cabinet

Single swing door corner basket cabinet(left open) structure

Corner basket cabinet (right open) structure

Single door wall cabinet

Fold-up door wall cabinet

Double door deep wall cabinet

Upper single door tall cabinet

5) YOUR TOOLBOX (RECOMMANDATIONS)

6 ) IN YOUR HARDWARE PACKAGE (ACCOUDING TO YOUR ORDER FORM)

2. BEFORE STARTING : TAKE SOME PRECAUTIONS
1) GET SPACE READY FOR NEW KITCHEN
Create spare kitchen
Create storage space
Prepare and protect the visible surfaces of your room

2) PEACE OF MIND
Check the positioning of electrical outlets and plumbing with your layout

3) CHECK THE LEVEL OF THE FLOOR AND THE BRACKETNESS OF THE WALLS, THEN CHOOSE THE MOST SUITABLE WALL FIXINGS

4) SECURITY AND SAFETY ADVICES DURING THE FITTING
- Do not hesitate to ask for help or advice if you are unsure.
- Beware of the cutting edge of the cardboard and paper!
- Never climb on boxes or furniture, use a stepladder!
- Use the correct wall fixings.
- Make rounded cutouts of the worktop, or it may crack
- When cutting the laminate worktop, be careful not to cut yourself on the shards.
- Do not put spot on top of a door, to avoid the risk of fire.
- Be careful to the glass shelves on the non-slip tab to avoid cutting yourself with broken glass.
Be careful with the screws!

3. INSTALLATION PROCEDURE
1 – Check the drawing
3 – Unpack cartons
5 – Base cabinet assembly
7 – Base cabinet installation
9 – Accessory installation
2 – Position
4 – Wall cabinet assembly
6 – Wall cabinet installation
8 – Countertop installation
10 – Clean
4. CABINET CONNECTION INSTRUCTION
1) BRIEF
A complete kitchen cabinet is installed by numbers of independent small unit cabinets. Need to assemble all the unit cabinets, then connect them together refering to the drawing.




2) PACKING INSTRUCTION
The whole kitchen cabinet is packed separated in unit cabinet carcasses, door panels, hardware fittings, countertop and electrical appliances.
Each unit cabinet carcass is packed in one box; door panels are packed in well-protected packages; hardware fittings is packed in one small box; counter tops are packed in wood pallet.
There is a shipping mark on each package.



3) UNPACK PACKINGS
refereting to drawing,packing list and shipping mark,pick out one unit cabinet carcass,lay the panels on floor. (Unpack
packing one and assembled,one by one.)




4) CONNECTING ACCESSORIES FIXING INSTRUCTION
Ready all the connecting accessories of unite small cabinet,first hit the hard plastic fasteners,tighten up the knoc-down screw and then wood bolt.




5) UNIT CARCASS PANELS CONNECTING
Put one side panel on another side panel which fixed the connecting accessories,then tighten up the outside side panel
knock-down screw.



6) BACK PANEL ASSEMBLING
Fix the braces and former braces , plug back panel into the corresponding slots.




7) DRAWER BOX





5. HOW TO ASSEMBLE
5.1 I-SHAPE KITCHEN
5.1.1 WHERE TO START ?

5.1.2 FITTING OF BASE AND TALL UNITS

1) PLACE THE 1ST ELEMENT

2) FASTEN THIS UNIT TO THE WALL

3) PLACING THE 2ND AND FOLLOWING UNITS
1 Place/Level

2 Link the units

4) IF PIPES OR WIRES, CUT THE SIDE

5) PLACE A SPACE FOR THE DISHWASHER

5.2 L-SHAPE KITCHEN
5.2.1 WHERE TO START ?

5.2.2 FITTING OF ANGLE BASE UNIT 90x90

1) LEVEL THE UNIT BY ADJUSTING THE LEGS

2) DRAW THE LEVEL OF YOUR WORKTOP ON THE WALL

3) REMOVE THE UNIT AND PLACE THE CLEATS(WORKTOP SUPPORTS)

4) RE-INSTALL YOU ANGLE BASE UNIT

5) PLACE THE FOLLOWING UNIT

6) LEVEL IT BY ADJUSTING THE LEGS

7) FASTEN IT TO THE ANGLE BASE UNIT AND TO THE WALL

5.3 FITTING OF A LINEAR ANGLE BASE UNIT

1) PLACE THE FIRST ANGLE BASE UNIT

2) DRAW THE LEVEL OF YOUR WORKTOP ON THE WALL

3) REMOVE THE UNIT AND PLACE THE CLEATS (WORKTOP SUPPORT)

4) REPLACE YOUR ANGLE BASE UNIT LEAVING A SPACE OF 15CM BETWEEN THE CABINET AND THE WALL

5) FASTEN IT TO THE WALL (LEAVE THE SPACE OF 15CM)

6) PLACE THE 2ND UNIT AND THE FILLER BETWEEN THEM

7) ATTACH THE 2 UNITS TOGETHER WITH THE FILLER

8) FASTEN THE 2D UNIT TO THE WALL

5.4 ISLAND OR PENINSULAR KITCHEN
5.4.1 WHERE TO START ?

5.4.2 FITTING OF AN ISLAND

1) PLACE THE FIRST UNIT OF THE ISLAND AND LEVEL IT


2) PLACE, THE SECIND, THIRD, ETC UNITS AND CHECK THE LEVELING OF THEM ALL

3) FASTENING OF 2 ELEMENTS TOGERHER
Option 1: side by side

Option 2: back to back

5.5 WALL UNITS

1) PREPARE FITTING OF WALL UNITS
Option 1: Lay-out without tall units

Option 2: Lay-out with tall units

2) PLACE HANGING BRACKETS FOR THE WALL UNITS

3) PLACING A WALL UNIT

4) PLACE THE SECOND, THIRD, ETC WALL UNITS

5) FASTEN THE UNITS TO EACH OTHER

5.6 NICHES

1) PLACE THE HANGING BRACKETS ON THE WALL


2) PLACE THE HANGING BRACKETS ON THE BLACK OF THE NICHE IN THE PRE-DRILLED HOLES


3) PRATICULAR CASES: NICHES IN DEPTH 15,4CM

4) INSTALLING THE NICHE ON THE WALL
1.Hang the niche on the wall

2.Tap lightly with a mallet or by hand on the ceiling of the niche near the wall

Attention: H =138mm and D = 360 or 440 mm: do not place the niche alone on the wall

Link the niche to a neighbour furniture:


5.7 LED SPORTS OPTION (BEFORE MOUNTING OF WALL UNITS AND NICHES)

1) PLACED ON THE FLOOR, RETURN YOUR UNIT, CONNECT THE SPOT, INSERT THE WIRE AND THEN THE SPOT


2) FASTEN THE WALL UNIT AND CONNECT IT TO THE TRANSFORMER

Particular case : niche placed separately on the wall

5.8 WORKTOPS

1) PLACING YOUR WORKTOP
Check the direction: edge towards the outside

2) LOCATE AND DRAW THE POSITIONG OF UNITS
The sinks must always be placed on a single worktop. Realise your cuts according to the furniture.

3) CUT THE WORKTOP


4) LINKING 2 WORKTOPS
1.Coat one of the sides and spread glue on the top of the edge. Then move your finger to apply glue to the top of the worktop.

2.Align the workops at the samae heigth and take away the additional glue.

3.Place the worktop assembler and tighten firmly


5) SEAL AND POSITION YOUR WORKTOP

6) FIXING THE WORKTOP

5.9 ELEMENTS ON WORKTOP

1) SEAL THE CUTOUTS OF THE WORKTOP

In the flushfittings and cut-outs for hobs and sinks: Protect the edge of the cutout with aluminum adhesive, silicone joint or neoprene glue.
2) PLACE THE SINK

Our advice: To ensure sealing and maintenance,sinks must be based on a silicone layer. It is necessary to install the supplied brackets in addition to the silicone seal.
– Excessive tightening can put the sink under pressure and create unnecessary tensions.
– Do not screw the cups tight to avoid them breaking.
– When opending of emptying bag, ensure that no part escapes.
– Check after a few years the state of your joints to redo if necessary
3) PLACING THE HOB

4) PLACE THE TAP ON THE SINK

– Purge the system (completely empty pipes of impurities) before connecting the tap.
– The tightening of the supply hoses in the body of the tap must be done without tools.
5.10 PEMOMSULAR FTONT

Reminder: a peninsular front is the trim of the units back


5.11 DECORATIVE PANEL

1) AS A SPLASBACK
Once installed the backsplash, make a silicone seal.

2) IN AN END PANEL

We recommend that you install a sealing profiled(Ref PROFALV or PROMIRC.Drop the silicone in the groove of the profile that receives the joint between the profile and the worktop).
3) ON A BACK

5.12 FILLERS

1) CUT THE FILLER INTO THE CORRECT WIDTH
Our advice:
Finishes are essential to the success of a fitting.At this stage, all errors will be visible and depreciatory. Also, take your time and calmly prepare the following operations.

2) PLACE THE FILLER
Option 1: front filler

The front filler is made of 2 assembled parts. The front of the filler must be aligned with the front of the door.

Place the carcass filler 1 mm withdrawn from the front of the carcass.
3) PLACE THE FILLER

5.13 ELECTRICAL APPLIANCES

1) DISHWASHERS

2) INTEGRATED FRIDGE

You MUST protect the underside of the worktop above the dishwasher with aluminum tape.
We do not cover the aftersales for swelling problems related to moisture on worktops, caused by non-compliance with this obligation.
3) BUILT-IN HOOD

4) DECORATIVE HOOD

SECURITY INFO
- Place the bottom of the hood 65 cm above an electric,ceramic or induction hob, and 70cm above a gas or mixed honb. This engages your responsibility.
5) BUINLT-IN OVENS AND MICROWAVE OVENS

6) INSTALL THE HOUSING FILLER WITH ITS STAINLESS STEEL PROFILE TO FILL THE SPACE BETWEEN THE OVEN AND THE UPPER PART

5.14 PLINTHS

1) MEASURE THE PLINTHS

2) CUT THE PLINTHS




3) FIXING THE PLINTHS

5.15 THE FINAL TOUCH

1) DRAWER ASSEMBLY

2) DRAWER ADJUSTMENT (IN THE 3 DIMENSIONS)

3) FRONT ASSEMBLY

4) FRONT ADJUSTMENT (IN THE 3 DIMENSIONS)

5) SHELF ASSEMBLY

If the width of the unit is ≥ 80 cm
6) HANDLE ASSEMBLY

7) FIXED DRAWER FRONT ADJUSTMENT
1.Remove the locking screw

2.Loosen the clips if the fixed front,moove it left or right and tighten the clips.

3.Move the fixed front up or down manually (using notches)

4.Replace the locking screw:the front is locked

5.16 REINFORCEMENT ITEMS
1) REINFORCING BRACKETS FOR DRAWERS (WIDTH ≥ 80CM)

2) REINFORCING BRACKETS FOR INTERNAL DRAWERS (WIDTH ≥ 80CM)

3) REAR STIFFENER FOR WALL UNIT (WIDTH ≥ 80CM)

Screw the rear stiffener in the back of the unit thanks to the pre-drilled holes. Hang the unit on the wall.
Tighten the screws from above so that it comes into contact with the central wall mounting.

4) ALUMINIUM REINFORCING BAR FOR WALL UNITS IN WIDTH ≥ 80CM
Place the shelf before placing the reinforcing bar.
Attach it to the bottom and the ceiling thanks to the pre-drilled holes and adjust the angle(s) under the shelf.

5.17 TECHNICAL FEATURES
1) POSITION OF PRE-DRILLING TO CONNECT 2 UNITS

Use a drill of minimum Ø 5 to continue pre-drilling.
These predrilled holes may be concealed by a drawer or another element. Do not hesitate to drill somewhere else while checking that nothing blocks.
There are never pre-drillings on the tall units.

2) FITTING
Action consisting in planing a side because of a wall deformation

3) SUPPLEMENTARY HANGING BRACKETS FOR WALL UNITS (LIFE, LIFT-UP, BIFOLD LIFT-UP)



6. GLOSSARY
1) GENERALITIES
Fitted kitchen
The components (carcasses, fronts) are factory assembled . The carcass comes with all accessories (fronts, drawers, hinges).
It is a guarantee of solidity in time and provides time savings for the kitchen assembly.
2) ELEMENTS OF THE KITCHEN
Tall unit for integration
Tall unit for integration of fridges. The fridge is entirely hidden behind a door.
Tall unit for housing
Tall unit for housing of appliances. The front of the appliance is visible.
Over or housing fillers
Filler used to fill a remaining empty space when installing appliances in furniture (base, wall and tall units).
BZ / Metal reinforcing bar
Reinforcing metal bar replacing the front band of a base unit carcass in case of a hob over this unit.
Hinge
Articulated mechanical part for opening, removal and adjustment of doors. A
hinge is usually a two parts snap-on, one of which remains on the door and the
other on the carcass, thus enabling fast assembly and disassembly of the doors.
The setting is three-dimensional (3-way) that allows easy adjustment and
perfect alignment of the fronts.
Carcass
A term for the open cube formed by the side panels, top, base and bottom. This
is the bare carcass of the unit, stripped of its fittings, doors and drawers.

Splashback
Vertical wall space between the worktop and the underside of wall units. This space can be covered or equipped to ensure
tightness, cleanliness and alignment with the kitchen.
Base
Slot for the leg, placed under the carcass.
Filler
Element used to fill a space and give ease to the opening of the cabinet door placed against a wall or in a corner between two
units. It also compensates a potential bad wall squaring.
End panel
All visible side parts of the kitchen unit, sides of the carcass.
Plinth
The plinth is intended to cover the space under the unit, hiding the legs. It is fitted in retreat from the front in order not to
hinder the passing of the users feet.
Door for integrated dishwasher
Front matching the kitchen and fixed on the door of the dishwasher. The control panel is apparent if on the front and not
apparent if on the edge of the appliance door.
Service gap
Empty space for the passage of pipes and power supplies in the back of the furniture (wall, base and tall units).
3) SPECIAL FEATURES WALL UNITS
Adjustable suspension case
Very resistant, it allows easy installation and adjustment of furniture. The suspension case enables perfect alignment of your
units.
Reinforcing aluminium
Reinforcing aluminium panel for wall units : it avoids bending of the units.
Lift
Opening system of a door in parallel to the cabinet.
Lift oblique
Oblique opening system of the door
Bi-fold lift up
Opening system where the door folds in 2 parts towards the top of the cabinet.
Lift-up
Opening system where the door is raised.
Mecanism for lift
Securing system in a lift system, shown here in a closed position.

4) DRAWER
Air stop
Integrated air piston system in the runner slowing the spool stroke at closing.
Runner
Internal drawer
Drawer, integrated inside the unit.

5) WORKTOPS
Worktop assembler
Metal part provided with a threaded pin for joining and tightening 2 worktops
together.

Edges
The edge of a front or a worktop defines its thickness. It is often a front part and
longer than wider. By extension this term also defines the tape protection and
decoration which can be added on the unit.

Snack
Particular use of a worktop in lower depth and placed above the main worktop.
The worktop is used as a bar with high stools for a quick snack, breakfast or an
aperitif in the kitchen.

6) OTHER TERMS
Interaxial
Distance between the axes of two holes.
End panel
Panel or structure that can replace furniture to support a worktop in order to create space for an electric freestanding unit placed
at the end in linear layout.
Decorative panel
Panel available in different colours and shapes to dress a splashback, the top, back or bottom of a furniture.
Connecting plate
Plate to connect two fronts on the tall unit for fridge integration, or a front face
and a drawer for the base units.

Plinth assembly profiles
Connecting piece for linear or angle plinths.
Push buttons
Allow opening of the doors with a simple push (no handles).
Swivel
Cylindrical wooden piece for assembling of furniture.











