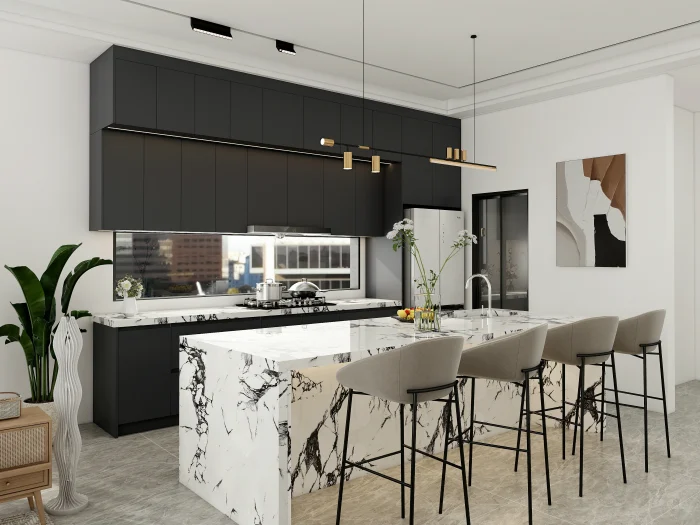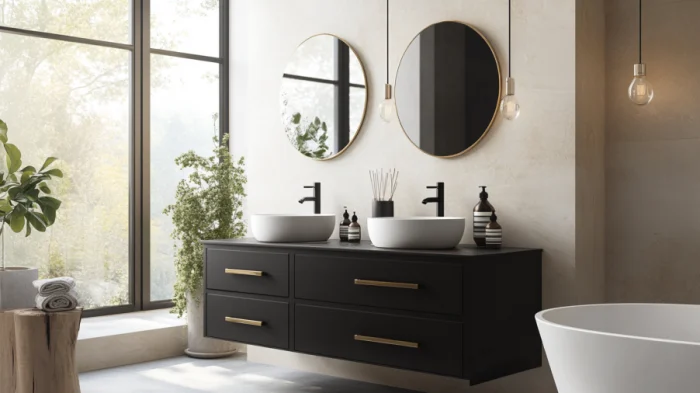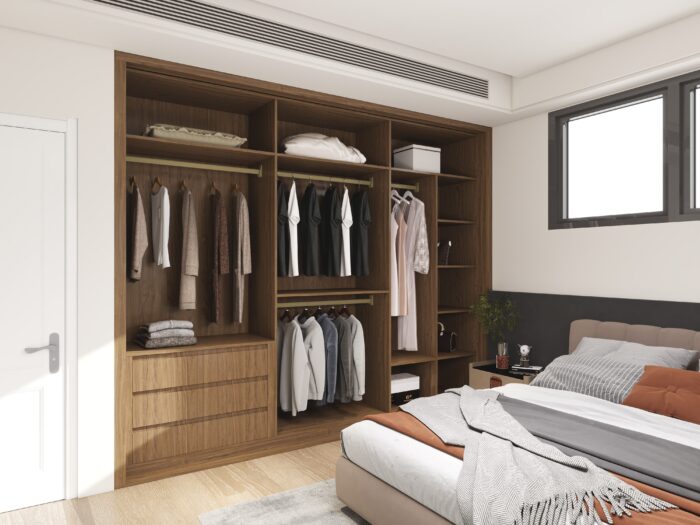Choosing the right interior door for your home can be surprisingly complicated. With so many options, measurements, and styles to consider, it’s easy to feel overwhelmed. Whether you’re renovating or building a new home, understanding standard interior door sizes is essential for making informed decisions. This guide will walk you through everything you need to know, from common dimensions to measuring tips, and help you avoid common mistakes along the way.
Why Standard Interior Door Sizes Matter
When it comes to doors, “standard” might seem like a simple term, but it plays a significant role in both function and design. Choosing the right size ensures that your doors fit correctly, operate smoothly, and complement the overall aesthetic of your home.
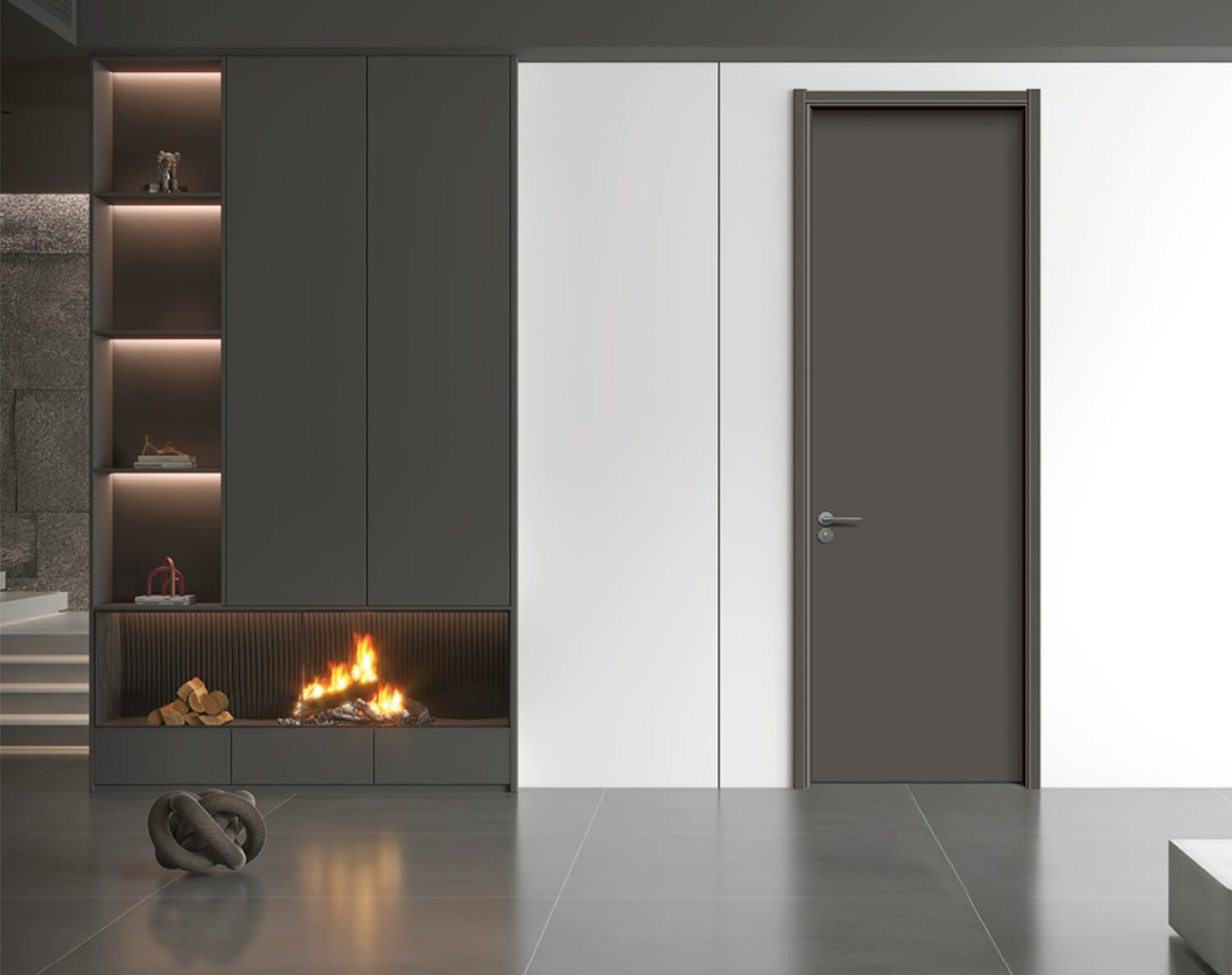
The Benefits of Standard Sizes
Cost-effective: Standard-sized doors are cheaper to produce and install than custom doors.
Easy to Replace: If you ever need to replace a door, standard sizes make the process simpler and more affordable.
Consistency: Standardization ensures your home has a uniform look that fits well with other building elements.
Pain Point: Homeowners and contractors alike often face the dilemma of choosing between standard and custom door sizes. Custom doors may sound appealing, but they often come with higher costs and longer wait times.
What Are the Standard Interior Door Sizes?
Now, let’s get into the specifics. Interior doors come in a variety of sizes, but most homes use a few standard dimensions. Here’s a breakdown of the most common sizes you’ll encounter:
Standard Widths
24 inches: Typically used for small spaces, such as bathrooms or closets.
28 inches: Common for smaller rooms, including bedrooms.
30 inches: A popular size for bedroom doors.
32 inches: This is the most common width for interior doors, offering enough space for most people to pass through comfortably.
36 inches: Typically used for larger rooms or as a door that meets accessibility standards.
Standard Heights
80 inches: The most common height for interior doors. It’s perfect for standard room sizes and ceiling heights.
84 inches: Used for homes with higher ceilings, offering a more spacious, elegant look.
Standard Thickness
1⅜ inches: This is the typical thickness for most interior doors.
1¾ inches: Used for more durable or heavy-duty doors, like fire-rated doors.
| Width | Height | Thickness |
|---|---|---|
| 24 in. | 80 in. | 1⅜ in. |
| 28 in. | 84 in. | 1¾ in. |
| 30 in. | 96 in. | — |
| 32 in. | — | — |
| 36 in. | — | — |
Pain Point: While standard sizes work for most homes, selecting the wrong size can lead to issues with installation or aesthetics. Ensuring the correct size will save time, money, and stress.
Understanding Door Types and Their Standard Sizes
Not all doors are created equal, and different types of doors come with their own standard sizes. Here’s a quick rundown of the most common types of interior doors and their typical dimensions:
Single Doors
These are the most common door type, typically used for bedrooms, bathrooms, and hallways.
Standard Size: 30 inches wide by 80 inches tall.
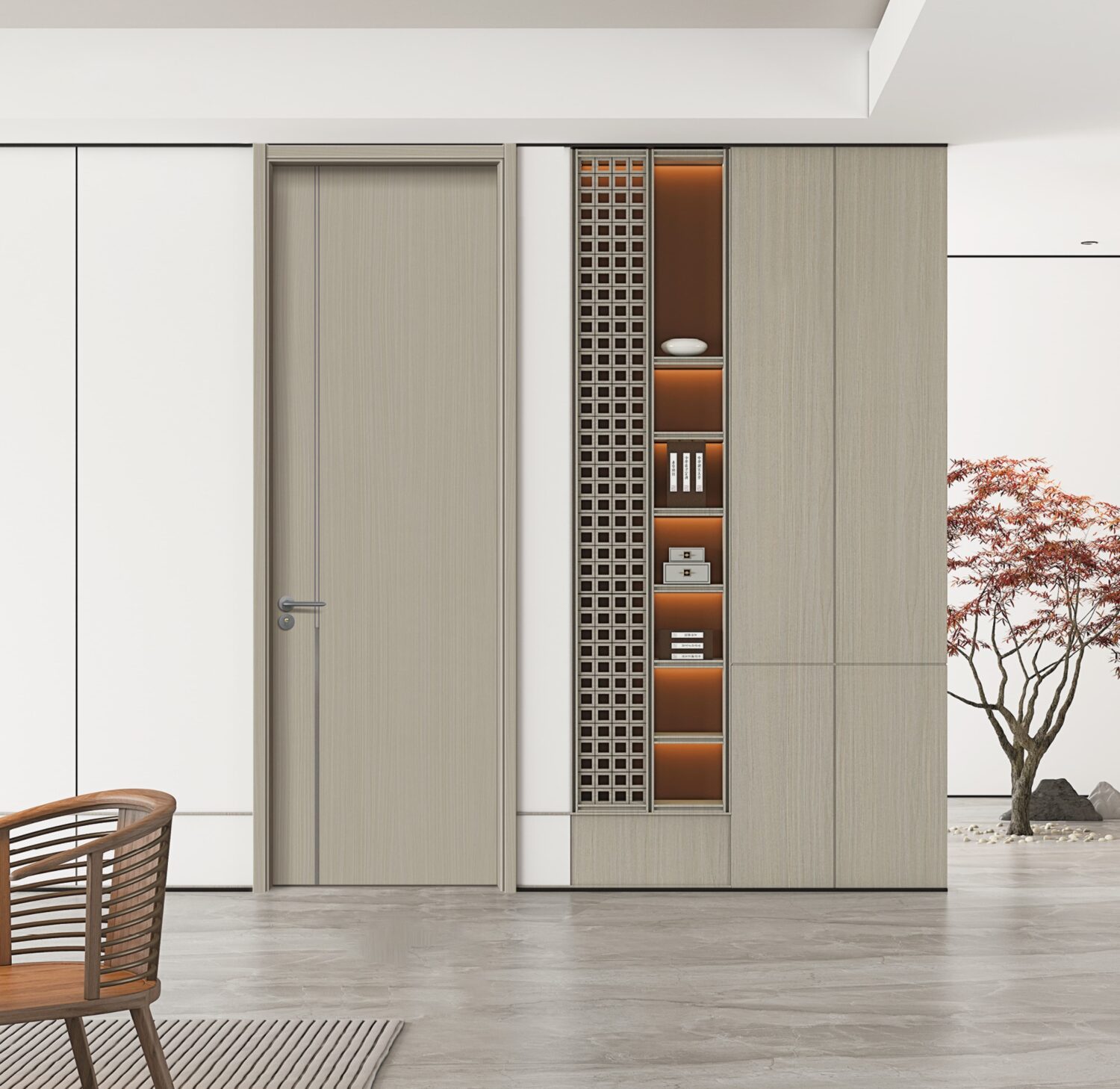
French Doors
Often used for connecting rooms or for providing access to outdoor spaces, French doors are usually double doors.
Standard Size: 36 inches wide (each door) by 80 inches tall.
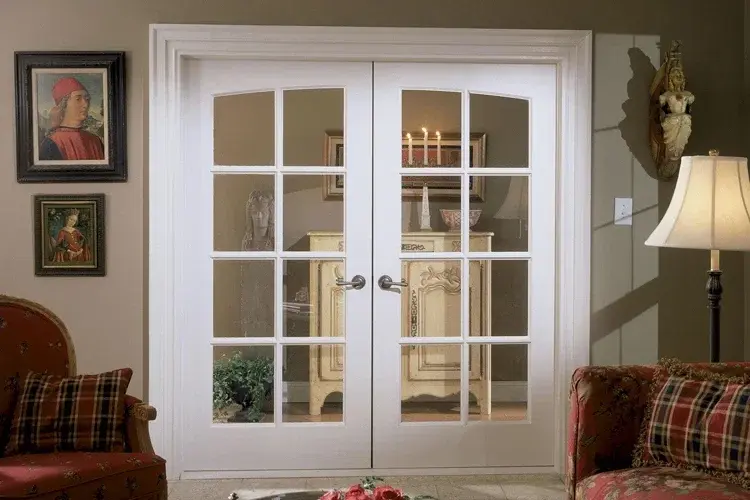
Sliding Doors
Great for space-saving in smaller rooms, sliding doors often come in various sizes depending on the configuration and space.
Standard Size: 60 to 96 inches wide by 80 inches tall.
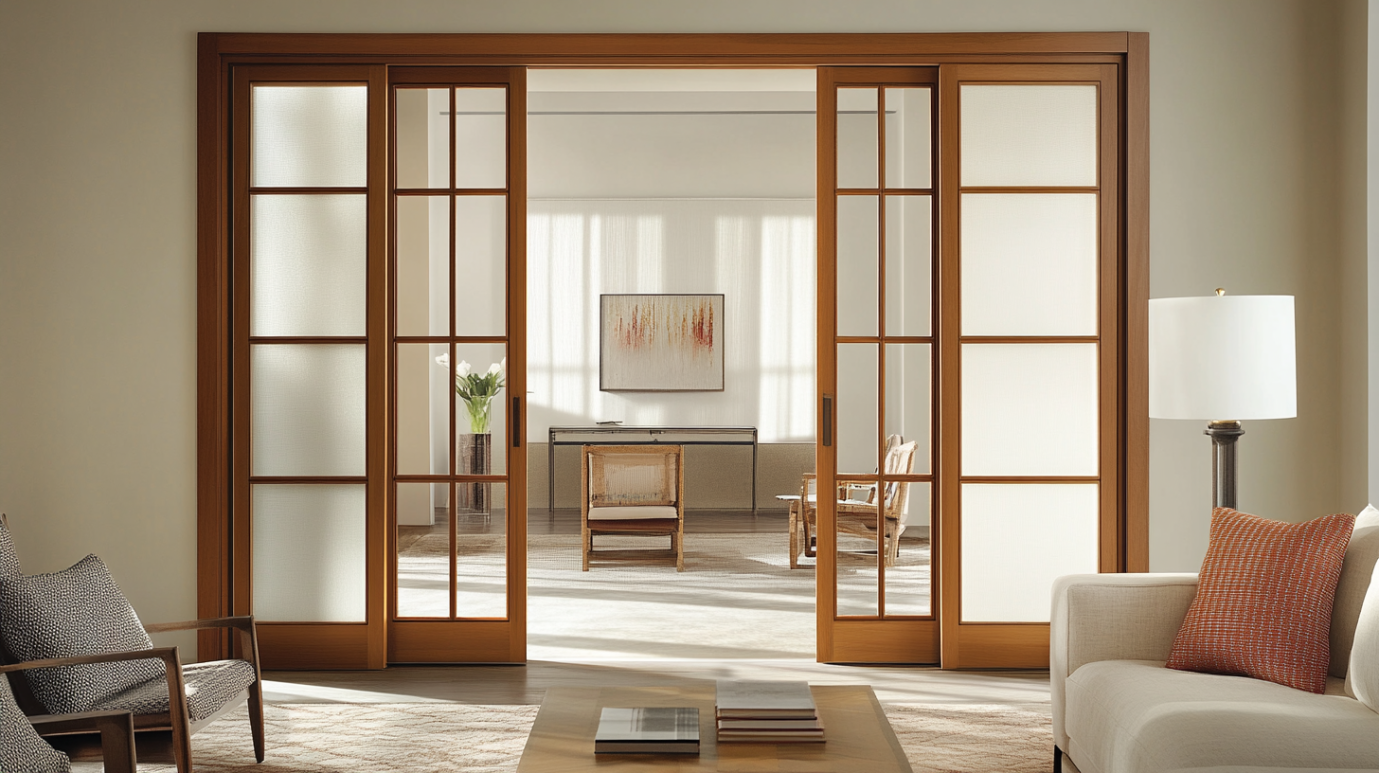
Pocket Doors
These doors slide into the wall, ideal for saving floor space.
Standard Size: Varies, but typically around 30 inches wide and 80 inches tall.
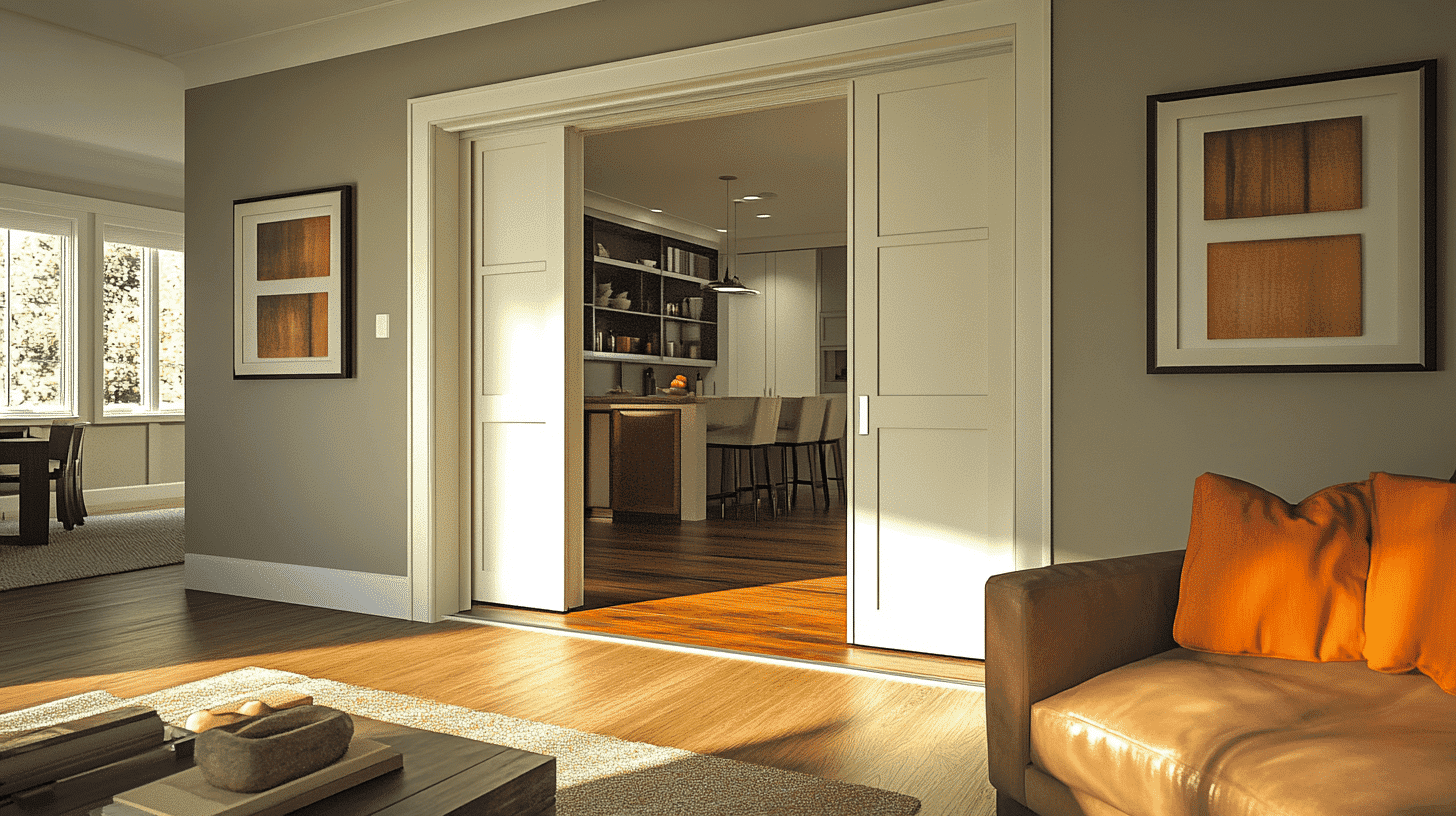
Bi-fold Doors
Perfect for closets or utility spaces, bi-fold doors are made up of two smaller panels that fold back when opened.
Standard Size: Typically 24 to 36 inches wide.
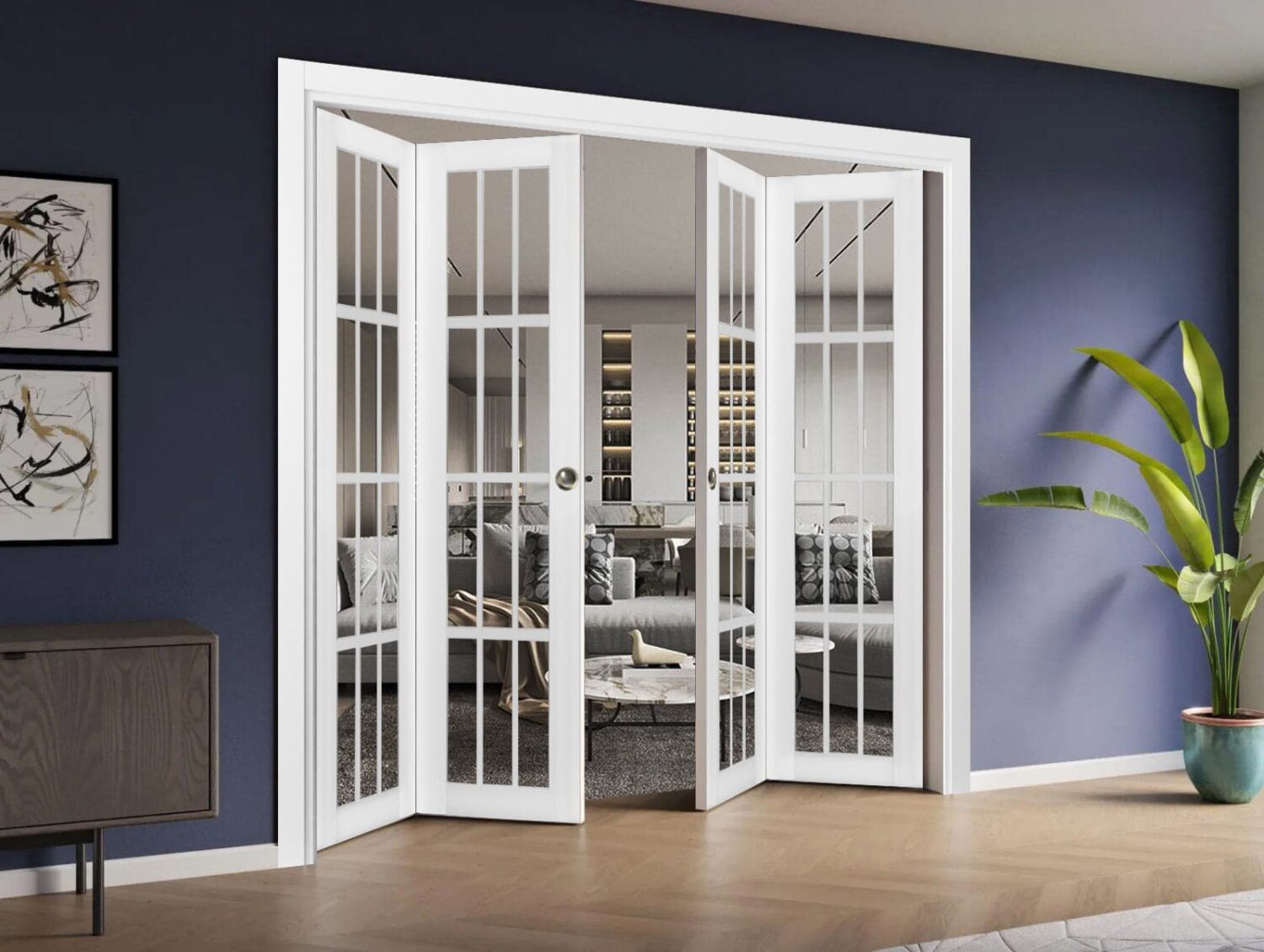
Pain Point: Confusion often arises when homeowners don’t realize the wide variety of interior doors available, leading to mismatched expectations for functionality and space.
Measuring Your Interior Door: How to Ensure the Perfect Fit
Measuring your door is a critical step in ensuring it fits perfectly in your home. Follow these tips for accurate measurements:
Width
Measure the door’s width at the top, middle, and bottom to ensure consistency.
If you’re replacing an old door, be sure to measure the door frame rather than the door itself.
Height
Measure the height from the floor to the top of the door frame. If you’re installing a new door, measure from the top of the rough opening.
Thickness
The most common thickness for interior doors is 1⅜ inches. However, you should also measure the thickness of the door frame to ensure a good fit.
Rough Opening
The rough opening is the space where the door will be installed. The frame should fit snugly inside the rough opening. Typically, you’ll want about 2½ inches of extra width and 2 inches of extra height.
Pain Point: Measuring a door incorrectly is one of the most common reasons doors fail to fit. Double-check your measurements to avoid costly errors.
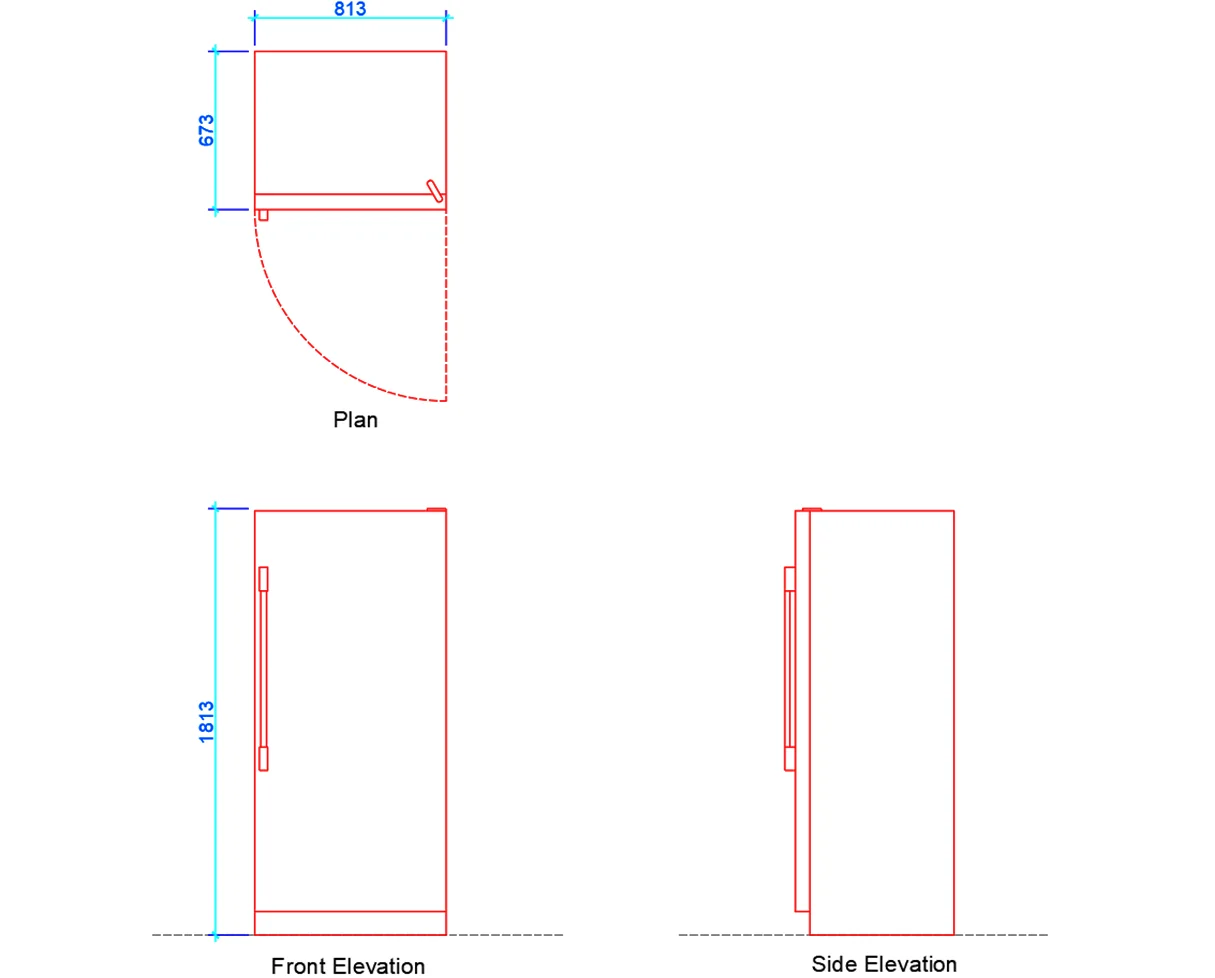
Why Door Frame and Trim Matter in Interior Door Sizes
When purchasing a door, it’s important to understand that the door frame and trim also affect the overall dimensions. Here’s what you need to know:
Door Frame
The frame holds the door in place and ensures that it swings properly. A frame’s size can vary depending on whether you are installing a pre-hung door or a slab door.
Trim (Casing)
The trim is the decorative molding around the door. It not only impacts the visual appeal but also can affect the overall measurements if it’s too thick.
Pain Point: Many people focus solely on the door and neglect the frame or trim, which can lead to fitting issues.
Exploring Non-Standard Door Sizes and Custom Options
Sometimes, standard sizes just don’t work. That’s when you may need to look into custom door sizes. These are typically required in unique situations, such as for doors that need to fit oversized openings or for creating a specific look.
When to Consider Custom Sizes
Unique Room Sizes: If your room has an unusually large or small opening, a custom door may be necessary.
High Ceilings: If you have a vaulted or high ceiling, you may need taller doors to complement the space.
Design Preferences: Some homeowners want a unique door size to match their design vision.
Cost Considerations: Custom doors can be significantly more expensive than standard sizes, both in terms of materials and labor.
Pain Point: While custom doors allow for creativity, they can often lead to longer delivery times and higher costs, making it important to balance aesthetics with budget.
Door Size and Accessibility: Ensuring Your Home Meets Code
For homes that need to meet accessibility standards, ADA-compliant door sizes are essential. These door sizes are regulated to ensure that people with disabilities can move through them comfortably.
What You Need to Know
Minimum Width: According to the Americans with Disabilities Act (ADA), doorways should be at least 32 inches wide for accessibility.
Height: Most doors are 80 inches tall, but the width is the key factor in meeting accessibility standards.
Thresholds: Keep door thresholds as low as possible to allow for easy wheelchair passage.
Pain Point: Many homeowners overlook the importance of accessibility, especially in multi-generational homes or in the context of aging in place.
How to Choose the Right Size for Different Rooms
Different rooms require different types of doors. Here’s how to select the best size for each space:
Bedrooms and Bathrooms
Standard Door Size: 30-32 inches wide by 80 inches tall. This is perfect for most rooms.
Closets
Standard Size: 24-28 inches wide. If you’re installing sliding or bi-fold doors, ensure the opening is wide enough for those options.
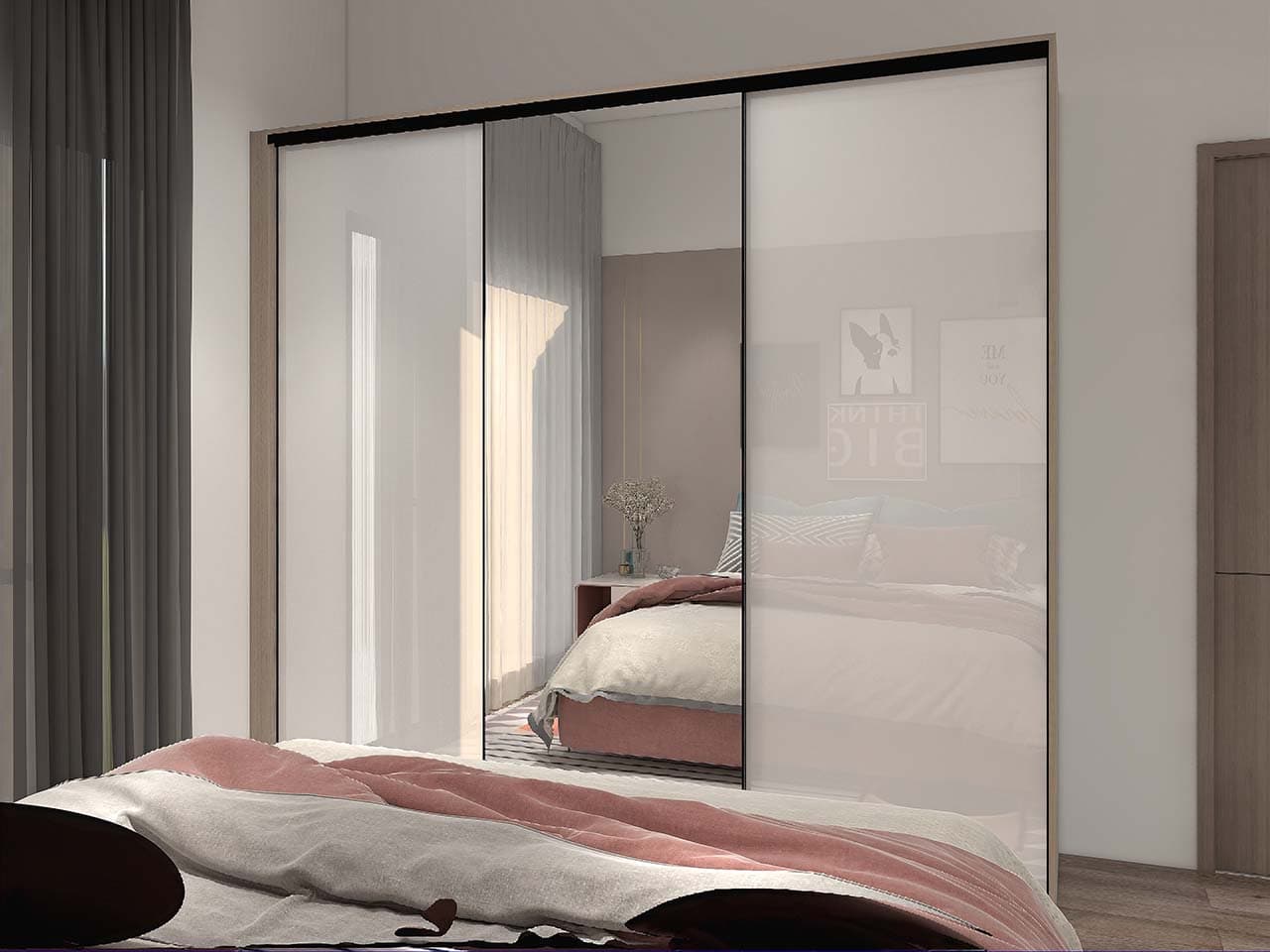
Living and Dining Areas
Larger Doors: For expansive areas, a 36-inch door might be ideal to create a more open, elegant look.
Pain Point: Choosing a door that’s too small or too large can disrupt the flow and functionality of a room. Always consider the room’s purpose before choosing the door size.
Common Mistakes to Avoid When Choosing Interior Door Sizes
Even with standard measurements, homeowners often make mistakes when choosing the right door. Here are a few to avoid:
Ignoring the Door Swing
Always consider which way the door swings to ensure that it doesn’t block any furniture or fixtures.
Choosing the Wrong Thickness
Standard doors are typically 1⅜ inches thick, but if your walls are thicker, you may need a 1¾-inch door.
Not Accounting for Trim
The trim around the door can add significant space. Make sure you account for this when measuring.
Conclusion: Finding the Right Standard Interior Door Size for Your Home
Choosing the right standard interior door size doesn’t have to be overwhelming. By understanding the typical measurements, knowing when to choose custom sizes, and carefully measuring your space, you can make an informed decision that fits your home and your budget.
Measure your doors carefully, and if you have any doubts, consult a professional to ensure your new door fits perfectly. Whether you’re renovating or building from scratch, getting the right door size will save you time, money, and hassle in the long run.
FAQs
The most common standard interior door size in the U.S. is 32 inches wide and 80 inches tall, with a thickness of 1⅜ inches. This size works well for most bedrooms, bathrooms, and hallways.
Standard interior doors typically come in widths of 24, 28, 30, 32, and 36 inches, with a standard height of 80 inches. For taller ceilings, you may also find 84-inch or 96-inch doors. The typical thickness is 1⅜ inches.
To measure a door, record the width, height, and thickness. Measure the width at the top, middle, and bottom of the opening, and the height from floor to frame. Don’t forget to measure the door’s thickness and account for the rough opening space.



