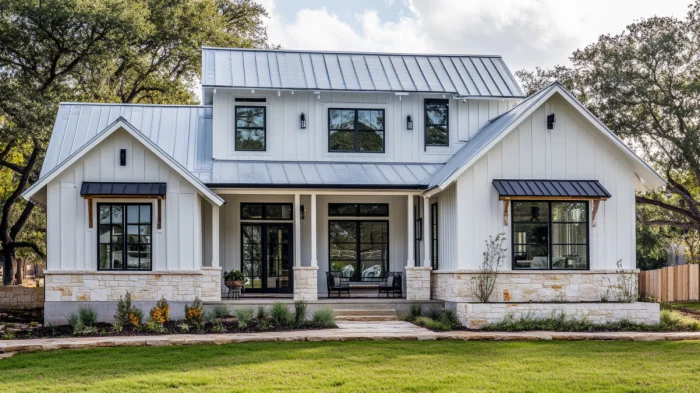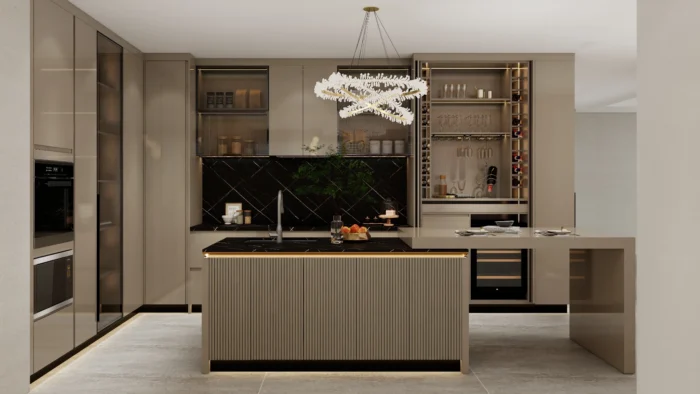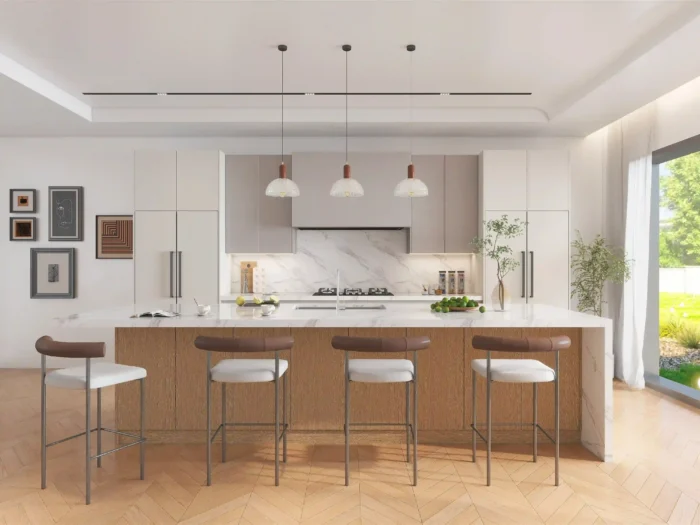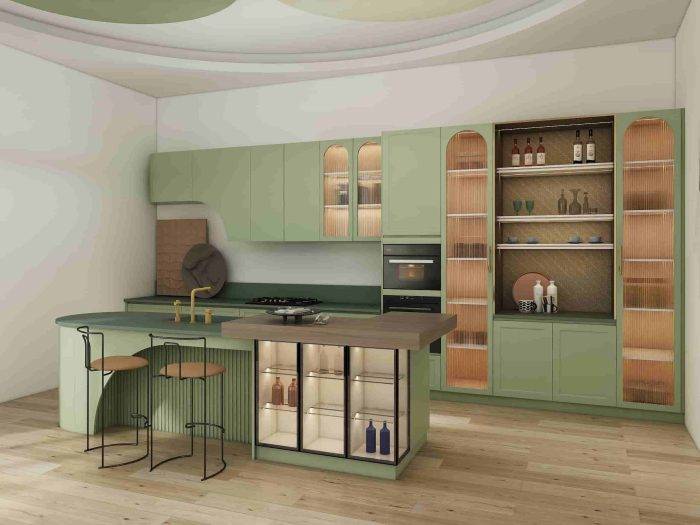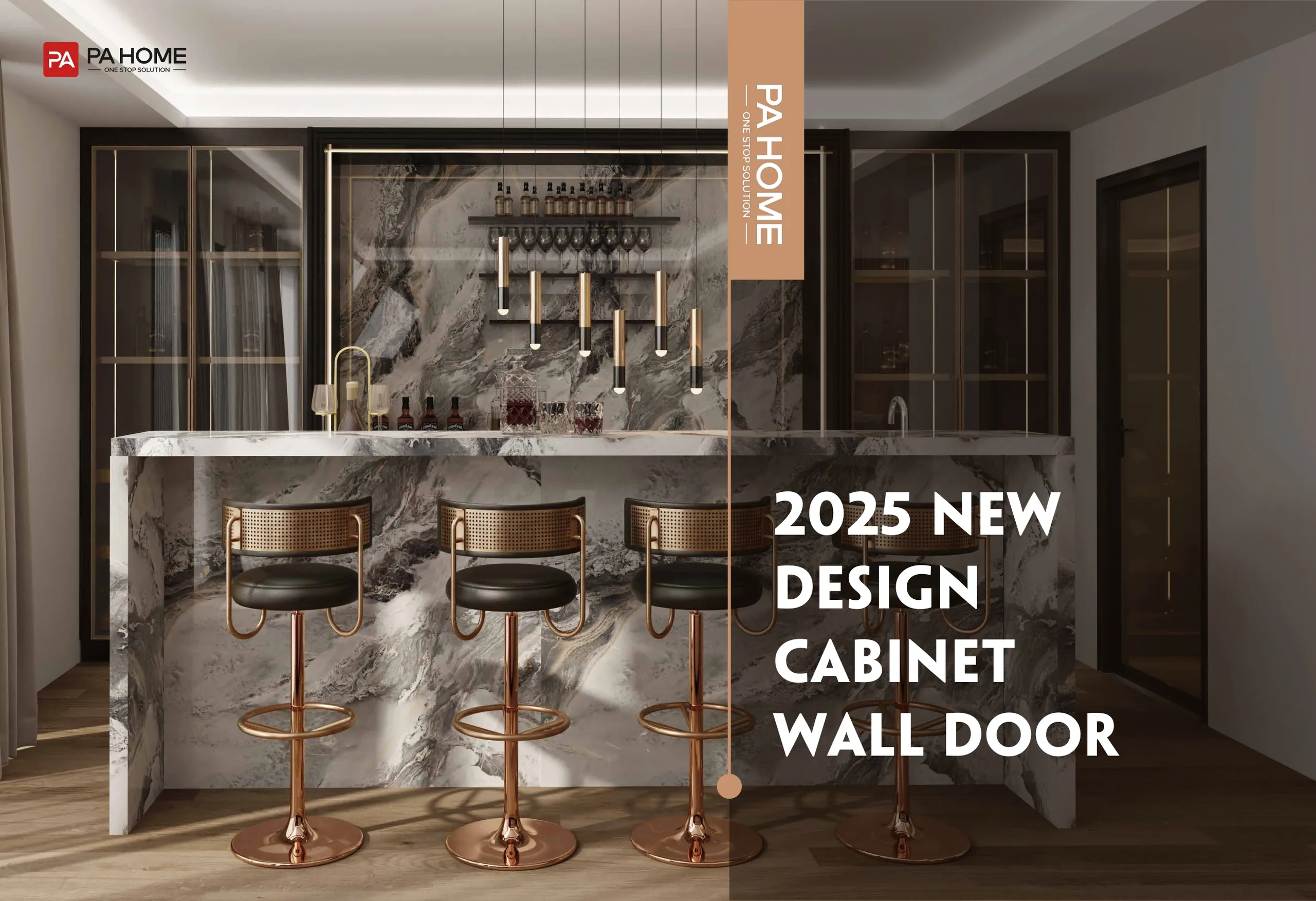Building a hospital is no small feat. It’s a massive undertaking that requires careful planning, design, and execution. The goal? To create a functional, efficient, and safe environment for patients and medical staff alike. This process goes beyond the basics of construction; it includes the integration of specialized spaces, advanced systems, and even custom cabinetry. Every detail, from the design to the choice of materials, must be meticulously considered.
If you’re involved in a hospital construction project, whether you’re a project manager, architect, or healthcare facility designer, you’ll need to understand both the technical and practical aspects of creating a hospital. This guide will take you through the essential steps of building a hospital and delve into how custom hospital cabinets play a crucial role in the overall design and function of the space.
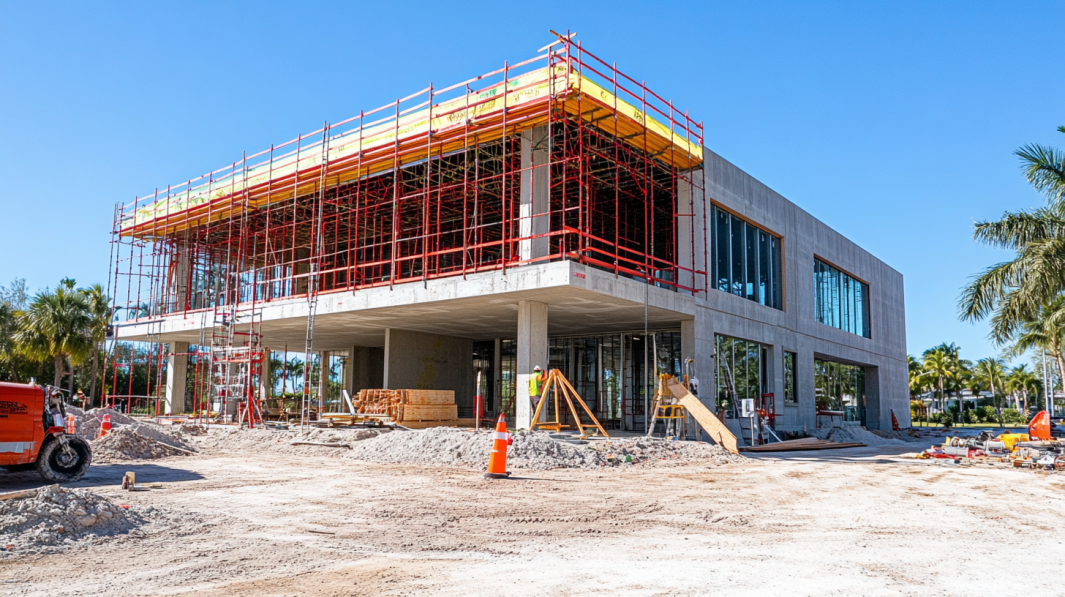
1. Understanding Hospital Construction Projects
Key Components of a Hospital Facility
A hospital is much more than just walls and roofs; it’s a complex building with a multitude of spaces, each serving a specific purpose. These components can range from patient rooms and operating theaters to administrative offices and storage areas. It’s vital that the design accommodates both medical and non-medical functions to ensure smooth operations.
- Patient Rooms: Designed for comfort and patient safety.
- Operating Rooms: High-tech environments that require special materials and systems.
- Emergency Departments: Fast-paced spaces that need quick access to medical equipment.
- Support Areas: Staff lounges, storage spaces, and administrative offices.
Regulatory and Compliance Considerations
In addition to designing a functional facility, hospital construction must adhere to strict regulations. These include local building codes, healthcare facility standards, and safety protocols. Compliance ensures that the hospital will provide a safe environment for both patients and medical personnel.
Some critical regulations include:
- Health codes for sanitation and infection control.
- Fire safety regulations.
- Accessibility standards for patients with disabilities.
2. Steps in Building a Hospital Project
Initial Planning and Feasibility Studies
The journey of building a hospital begins with thorough planning and feasibility studies. This phase involves assessing the needs of the community and determining the type of healthcare services required. Site evaluation also plays a critical role in this stage, as the location must accommodate the size and structure of the hospital while providing easy access for both patients and staff.
Design and Architecture
Designing a hospital is a delicate balance of functionality and aesthetics. The layout must allow for easy navigation, whether it’s for patients or medical staff. The architecture needs to integrate specialized spaces like surgical rooms and intensive care units while maintaining a sense of comfort and calm for patients.
Here, flexibility is key. For example, architects often design hospital buildings with the future in mind, ensuring the ability to expand as needed to accommodate growing healthcare demands.
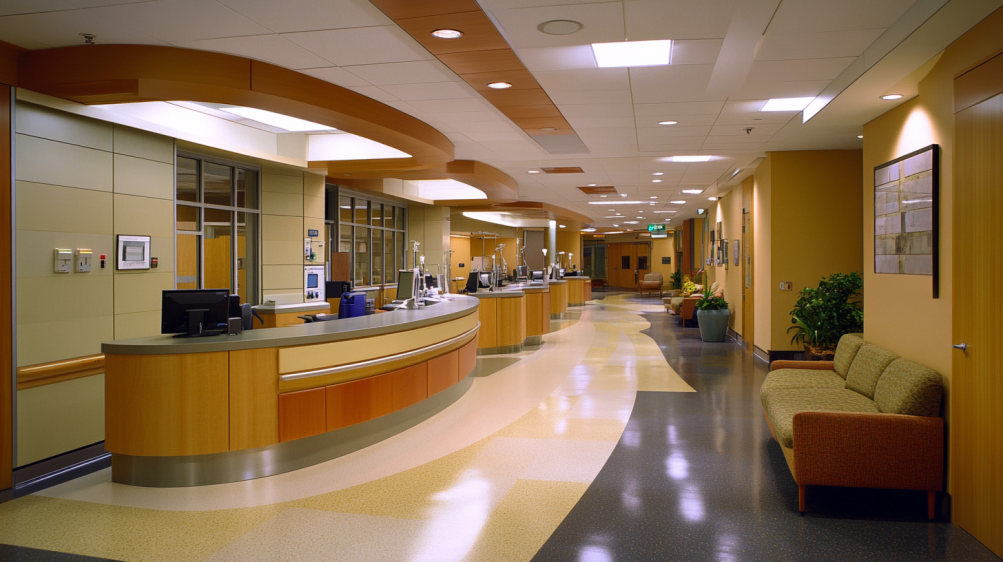
Construction and Project Management
Once the design is finalized, the actual construction can begin. At this stage, project management becomes critical to ensure that the hospital is built on time and within budget. Effective coordination between contractors, suppliers, and project managers is essential for smooth execution.
Key considerations during construction include:
- Scheduling and timelines.
- Budget management.
- Quality control checks.
Quality Assurance and Compliance Checks
During and after the construction, rigorous quality assurance processes ensure that all systems are functioning properly and that the building complies with healthcare standards. Regular inspections are conducted, focusing on areas like patient safety, fire protection, and environmental control.
3. Hospital Cabinet Solutions
Role of Cabinets in Hospital Design
Hospital cabinets may seem like a small detail in the grand scheme of things, but they play an essential role in the hospital’s functionality. Cabinets help organize medical supplies, ensure efficient workflow, and support infection control practices. Whether for storing equipment, medicines, or personal items, the right hospital cabinets are critical to maintaining order and safety.
Types of Hospital Cabinets
Standard Hospital Cabinets
These cabinets are designed for general storage areas within the hospital. They are essential for organizing medical supplies and ensuring that staff can quickly access what they need. Whether in a storage room, a hallway, or a staff lounge, standard cabinets offer a basic yet crucial function.
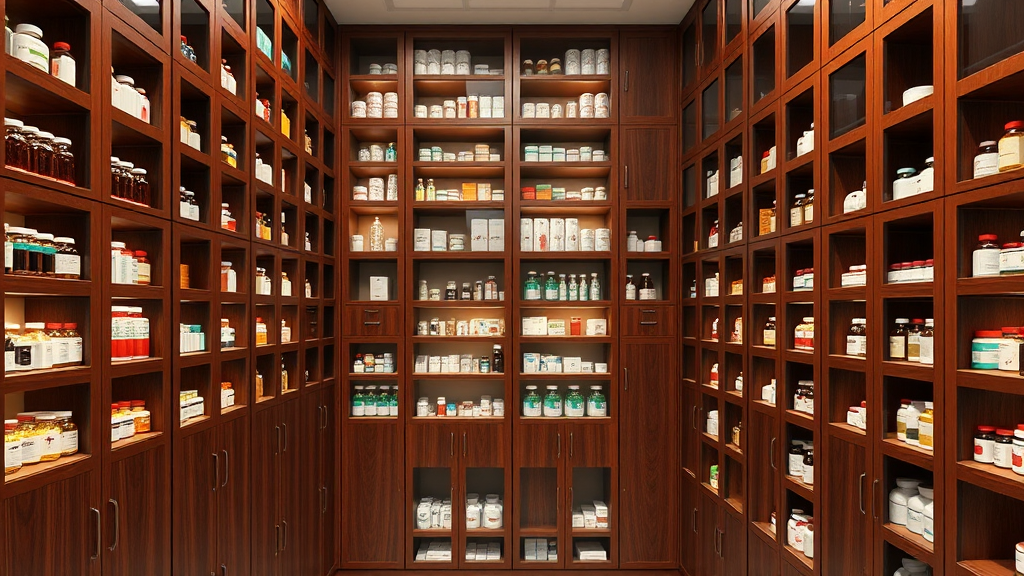
Custom Hospital Cabinets
Custom hospital cabinets go a step further by being designed to meet the specific needs of individual departments. For example, operating rooms may require specialized storage for surgical tools, while patient rooms may need cabinets that are more accessible and easy to clean.
Materials and Durability
When it comes to hospital cabinets, durability and cleanliness are paramount. Materials such as stainless steel and antimicrobial coatings are commonly used to ensure that the cabinets meet hospital standards for infection control and longevity. Cabinets must be easy to clean and maintain while withstanding heavy use in high-traffic areas.
4. Selecting the Right Hospital Cabinet Solutions
Assessing Departmental Needs
Each hospital department has its own unique storage requirements. For example, the emergency department will need cabinets that can hold large quantities of supplies, while the pharmacy may require smaller, more secure cabinets for storing medications. Understanding these needs is critical when selecting the right cabinets.
Customization Options
Customization is often necessary to create cabinets that fit the unique layout and needs of each hospital department. Custom cabinets can be tailored to the size of the space, the type of materials being stored, and even the specific functions of the department.
Vendor Selection Criteria
When selecting a vendor for hospital cabinets, it’s important to consider:
- Experience: Choose vendors with experience in healthcare projects.
- Quality: The cabinets must meet healthcare standards for durability, hygiene, and safety.
- Compliance: Ensure that the cabinets comply with healthcare regulations.
5. Top Hospital Cabinet Construction Companies
1. Case Systems
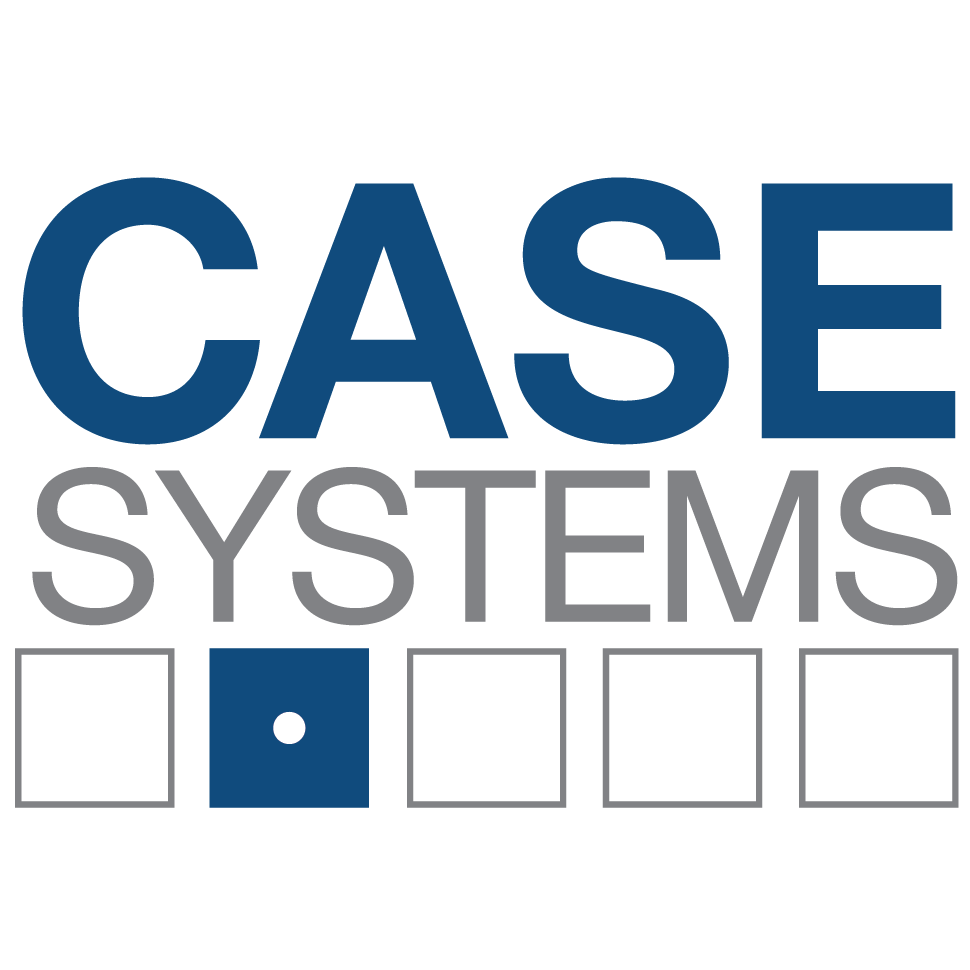
- Introduction: Case Systems offers durable, easy-to-clean cabinets and medical casework designed to meet strict hygiene standards and enhance workflow efficiency in healthcare environments.
- Founded: 1993
- Specialty: Custom medical cabinetry, casework
- Notable Clients: Government hospitals, private healthcare facilities
2. Clinton Industries, Inc.

- Introduction: Clinton Industries provides affordable medical cabinets tailored to the storage and work surface needs of private practices, clinics, and hospitals.
- Founded: 1976
- Specialty: Medical cabinets and furniture
- Notable Clients: Hospitals, medical offices, long-term care facilities
3. OnePointe Solutions

- Introduction: OnePointe Solutions designs and manufactures custom medical cabinets and casework, offering a range of materials, colors, and sizes to suit various healthcare settings.
- Founded: 2007
- Specialty: Custom cabinetry, medical casework
- Notable Clients: Hospitals, clinics, and laboratories worldwide
4. Advanced Cabinet Systems

- Introduction: Advanced Cabinet Systems specializes in healthcare cabinets and casework, providing solutions that enhance organization and efficiency in medical offices and facilities.
- Founded: 1989
- Specialty: Plastic laminate casework and healthcare cabinets
- Notable Clients: Large medical facilities, research institutions
5. DH Schmidt Co.

- Introduction: DH Schmidt Co. offers custom cabinets and casework for the healthcare industry, focusing on durability and adaptability to meet the evolving needs of medical environments.
- Founded: 1967
- Specialty: Custom cabinetry, healthcare solutions
- Notable Clients: Hospitals, dental clinics, research institutions
6. Future Trends in Hospital Construction and Cabinetry
Innovations in Hospital Design
The future of hospital construction is moving toward sustainable and tech-integrated designs. Hospitals are incorporating renewable energy sources, smart building technologies, and environmentally friendly materials. As patient care becomes more advanced, hospital designs are evolving to accommodate these changes.
Advancements in Cabinet Materials and Design
New materials and design techniques are continually emerging in the field of hospital cabinetry. For example, designers are exploring the use of lightweight, high-strength materials that are also antimicrobial, which helps reduce the spread of infections. Additionally, modular cabinet systems are becoming more popular due to their flexibility and adaptability.
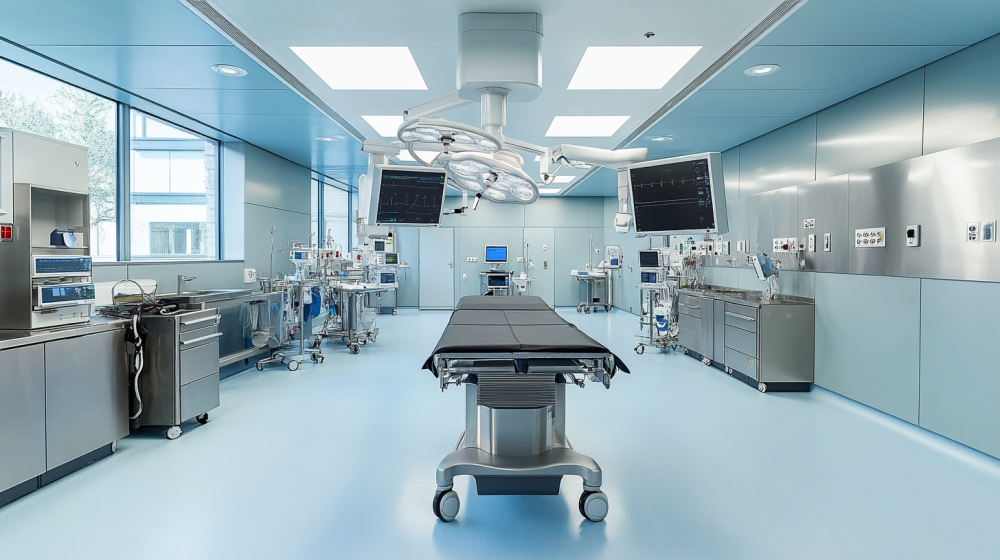
7. Choose PA For Building Hospital Projects
Building a hospital requires meticulous planning, cutting-edge design, and high-quality materials. At Guangdong PA Home Co., Ltd., we understand the importance of creating functional and efficient healthcare environments. With over 16 years of experience in international projects, we specialize in providing custom hospital cabinet solutions designed to meet the specific needs of each department while ensuring compliance with healthcare standards.
Our commitment to excellence has helped us successfully complete over 42,000 projects across 80+ countries. Whether you are planning a new hospital construction or renovating an existing facility, we offer comprehensive system solutions, including cabinets, doors, windows, wall panels, and bathroom vanities. Our automated production lines ensure precision and efficiency in every product we deliver.
If you’re looking for high-quality, customizable hospital cabinets and furnishings that are built to last, contact us today. Let us help you create a healthcare environment that prioritizes both functionality and patient safety. Reach out to Guangdong PA Home Co., Ltd. to explore how our tailored solutions can enhance your hospital project.
FAQs
When choosing a hospital construction company, consider the following:
Experience in Healthcare Projects: Ensure the company has a proven track record in constructing healthcare facilities, as these projects have unique requirements.
Compliance with Healthcare Regulations: Verify that the company adheres to healthcare construction standards and regulations to ensure safety and quality.
Project Management Capabilities: Assess their ability to manage timelines, budgets, and coordinate with various stakeholders effectively.
References and Past Projects: Review their portfolio and speak with previous clients to gauge satisfaction and reliability.
Hospital construction companies implement strict infection control measures, including:
Establishing Infection Control Risk Assessments (ICRAs): Developing plans to minimize infection risks during construction.
Implementing Interim Life Safety Measures (ILSMs): Ensuring temporary safety protocols are in place to protect patients and staff.
Regular Monitoring and Documentation: Continuously assessing and recording infection control practices to maintain a safe environment.
Common challenges include:
Maintaining Continuous Healthcare Operations: Ensuring that construction activities do not disrupt ongoing medical services.
Adhering to Strict Regulatory Standards: Complying with complex healthcare construction codes and regulations.
Managing Complex Design Requirements: Accommodating specialized medical equipment and facility layouts.
Controlling Costs and Timelines: Staying within budget and completing the project on schedule.


