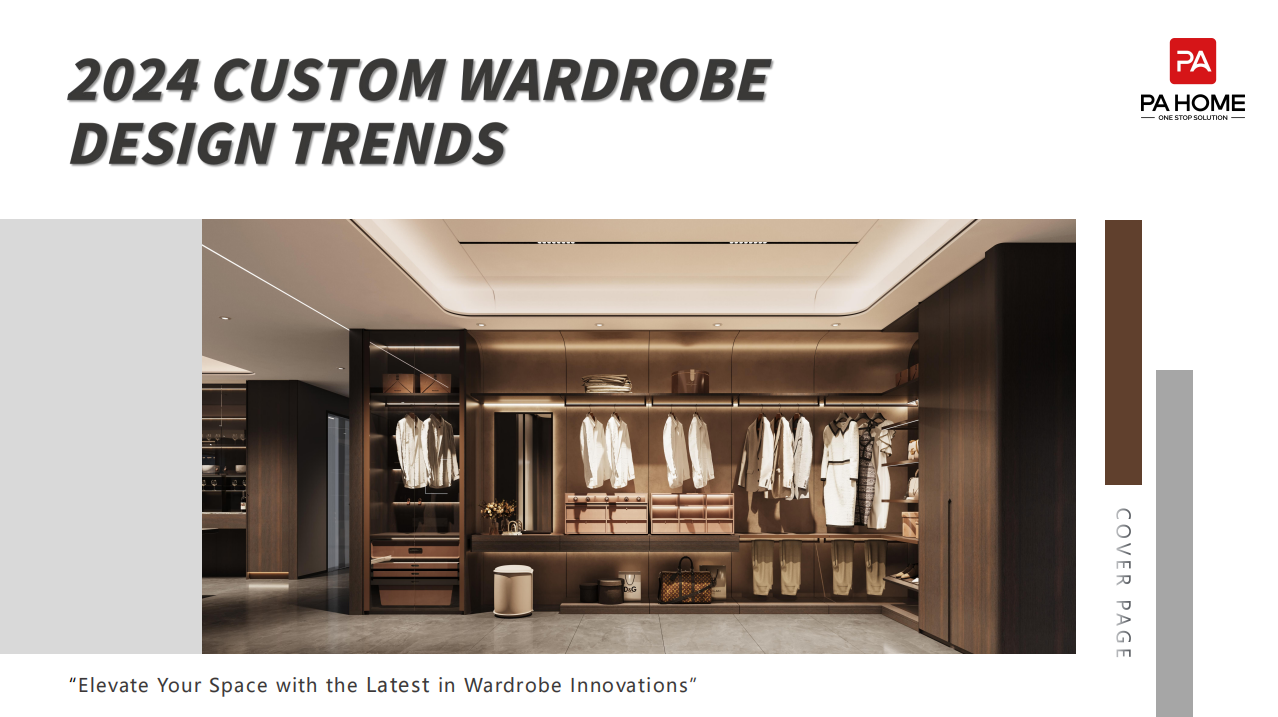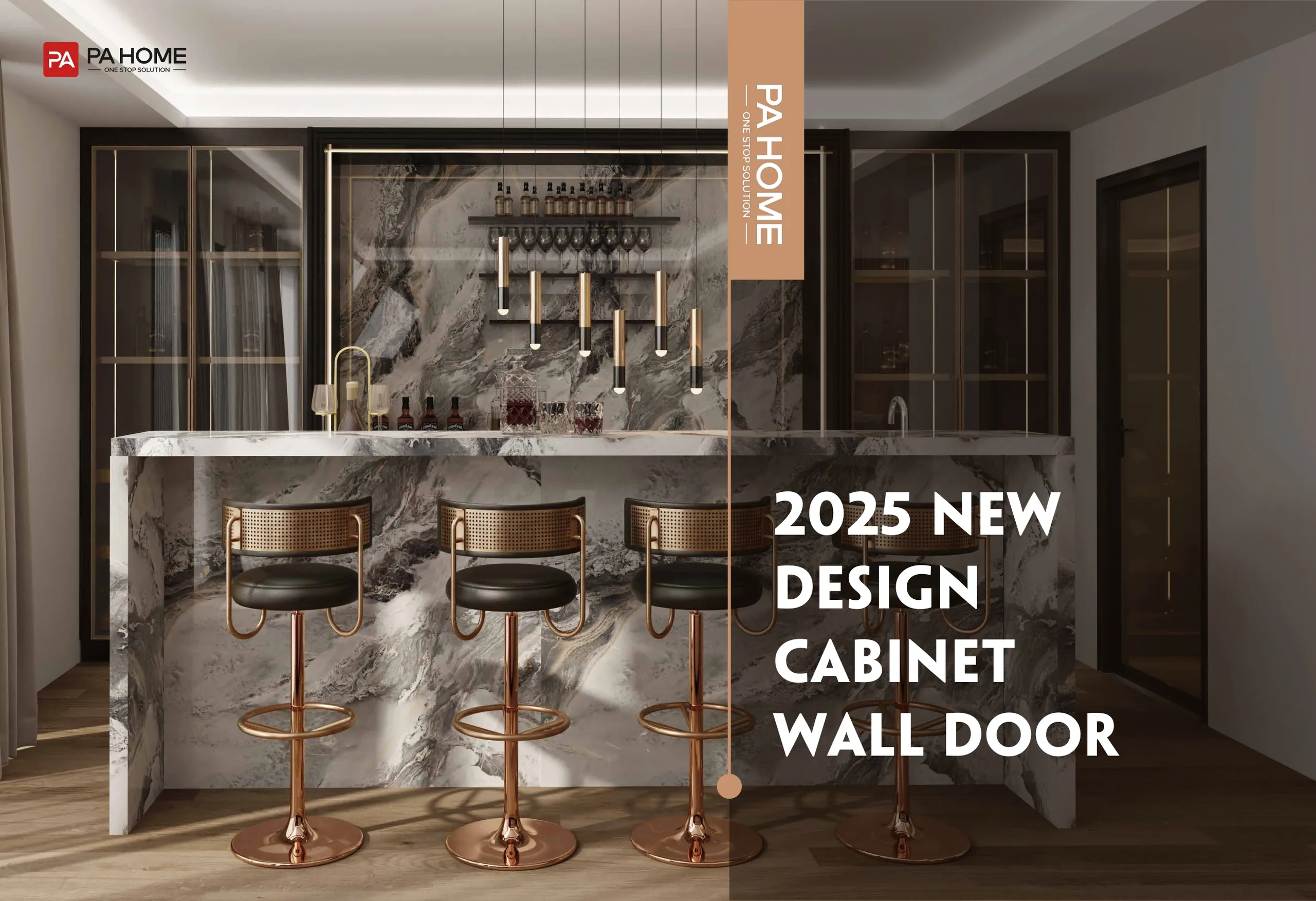Optimal Space Efficiency | Professional Grade Construction | Elite Finishing Options
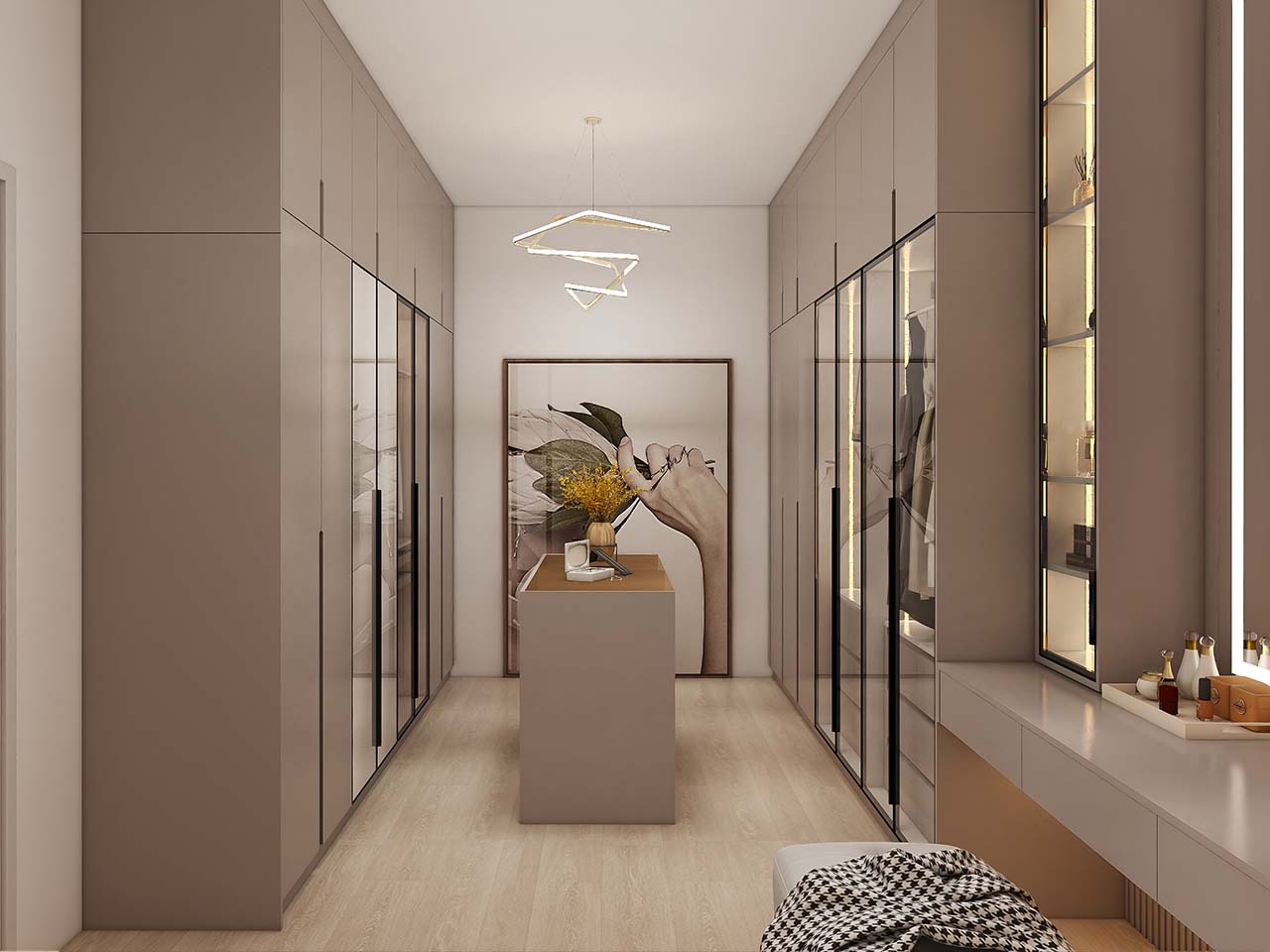
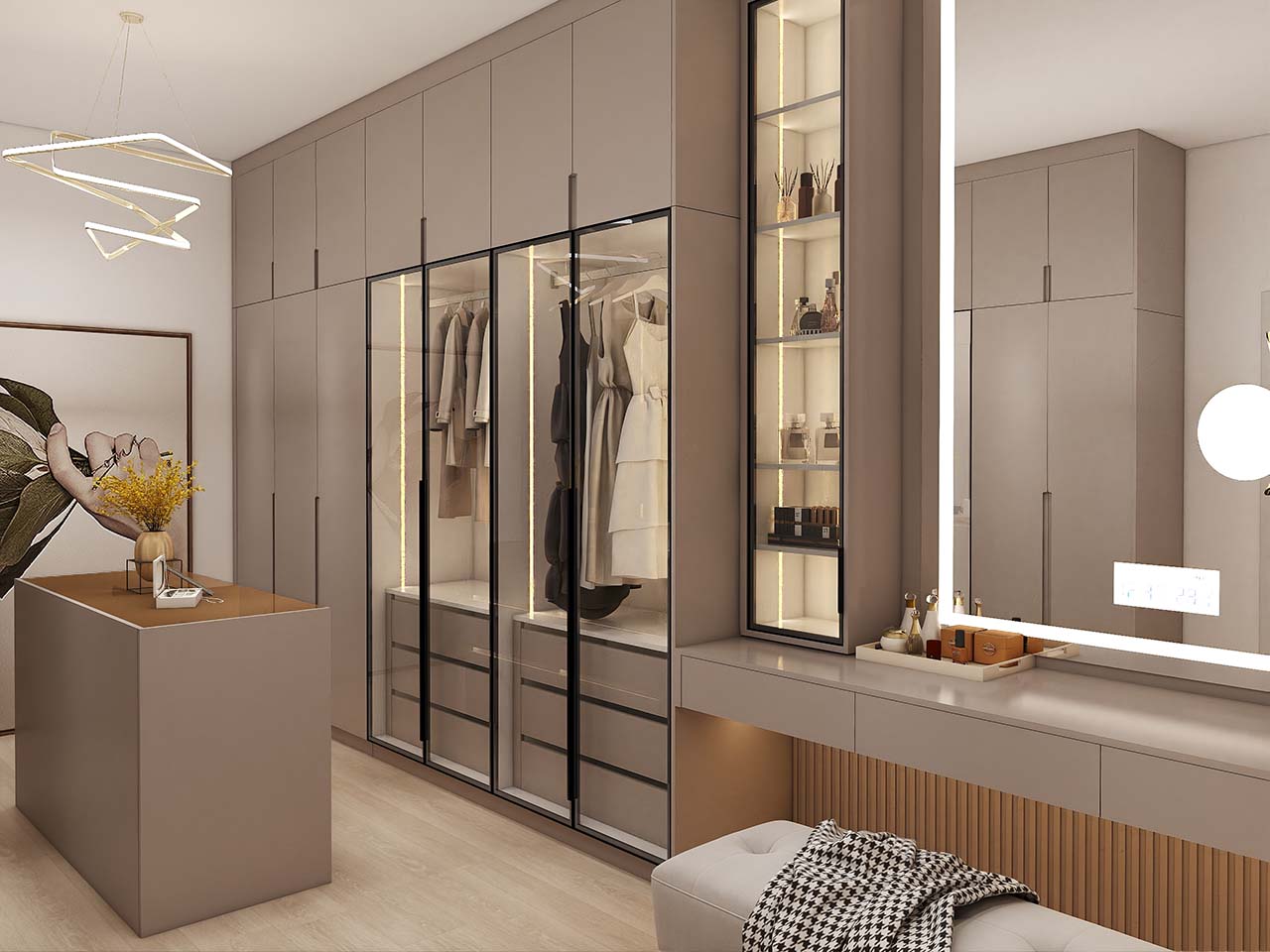
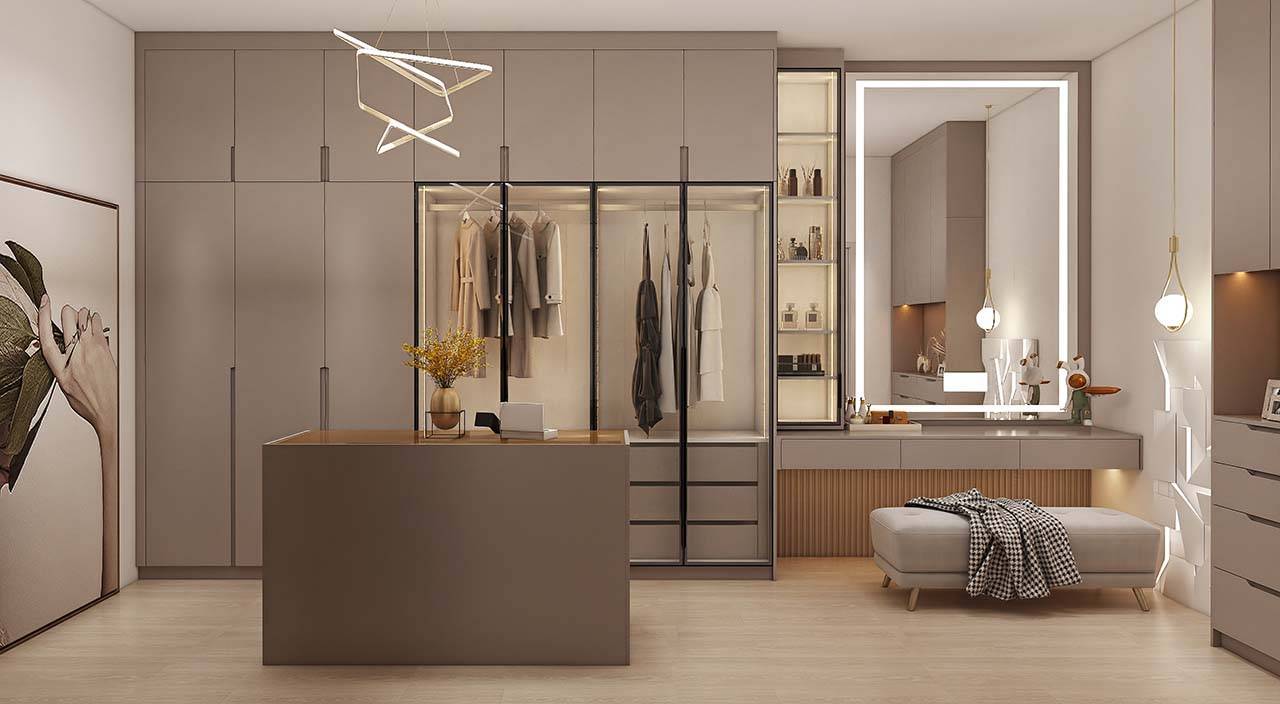
Built-in storage: The trend of built-in storage units, such as drawers, shelves, and hanging rods, continues to be popular in walk-in closets.
Statement lighting: Incorporating statement lighting fixtures, such as chandeliers or pendant lights, can add a touch of elegance and sophistication to a walk-in closet.
Island and seating area: Islands and seating areas are becoming more popular in walk-in closets, providing extra storage space and a convenient spot to sit while getting dressed.
Sleek finishes: Contemporary walk-in closets often feature sleek finishes, such as glossy surfaces and metallic accents.
Open concept: Many contemporary walk-in closets feature an open-concept design, with minimal or no doors, to create a more spacious and inviting feel.
Bold colors: Bold colors, such as black, navy, or emerald green, are becoming more popular in contemporary walk-in closets, adding a touch of drama and personality.
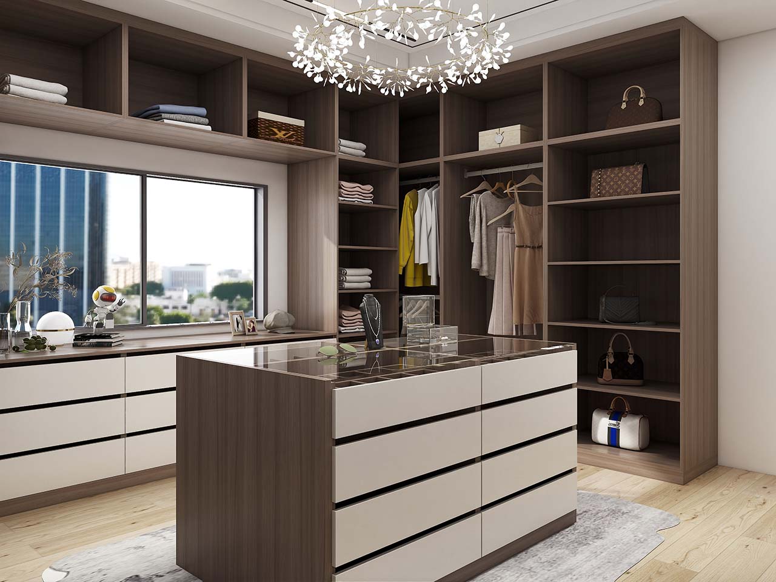
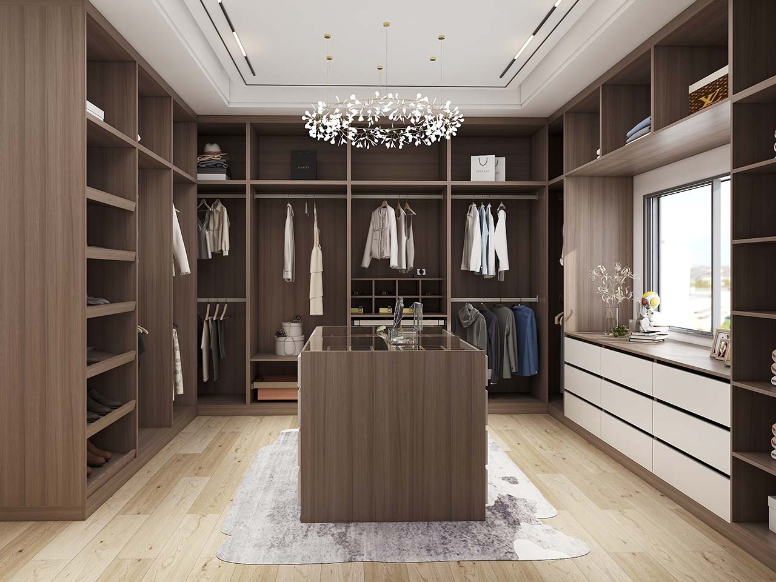
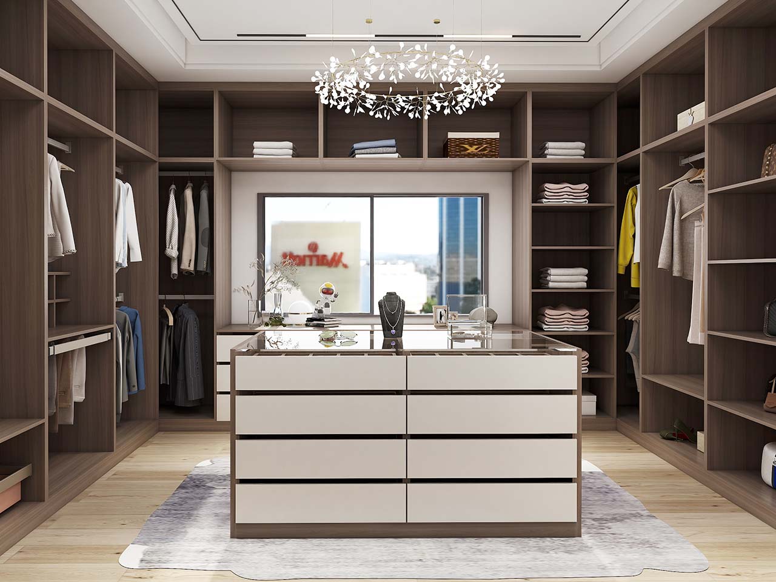
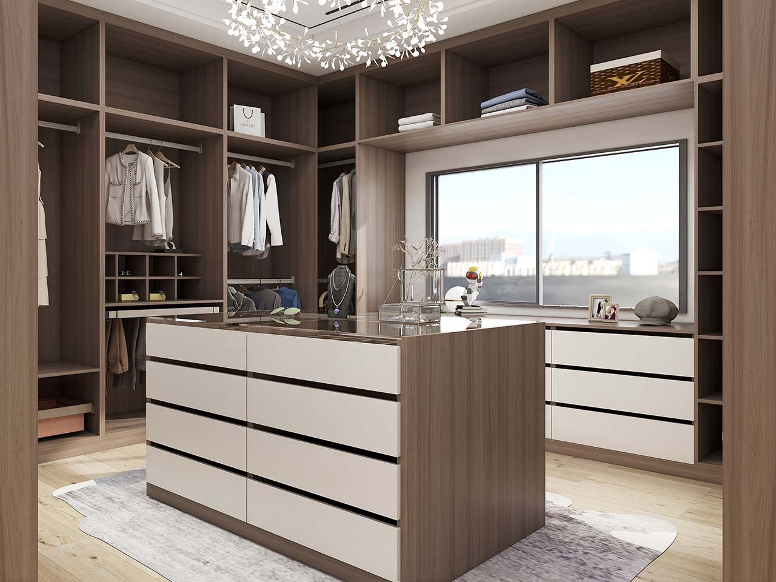
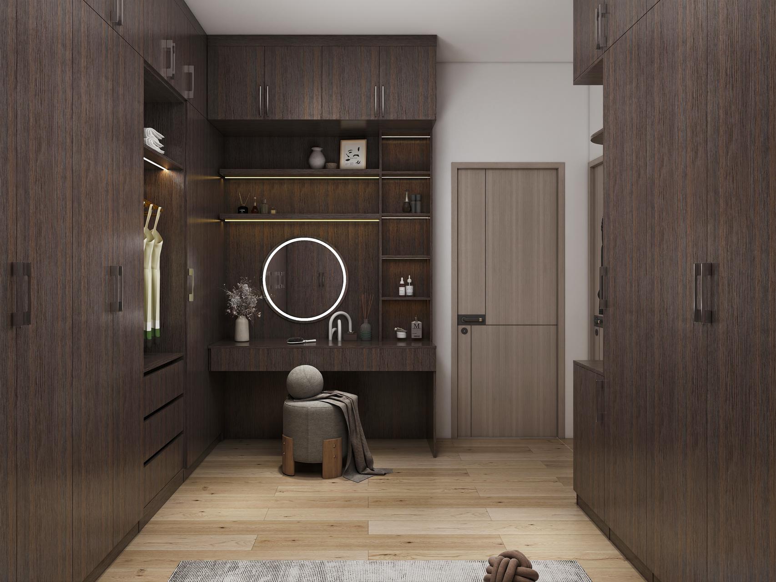
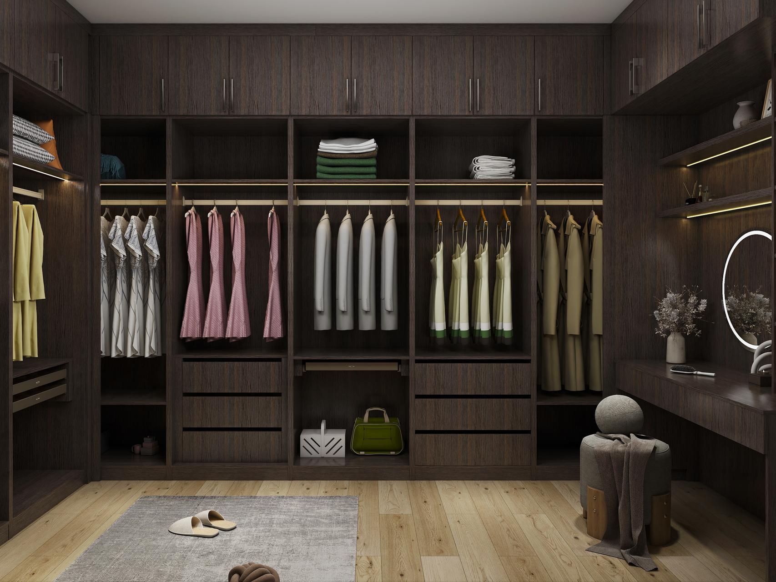
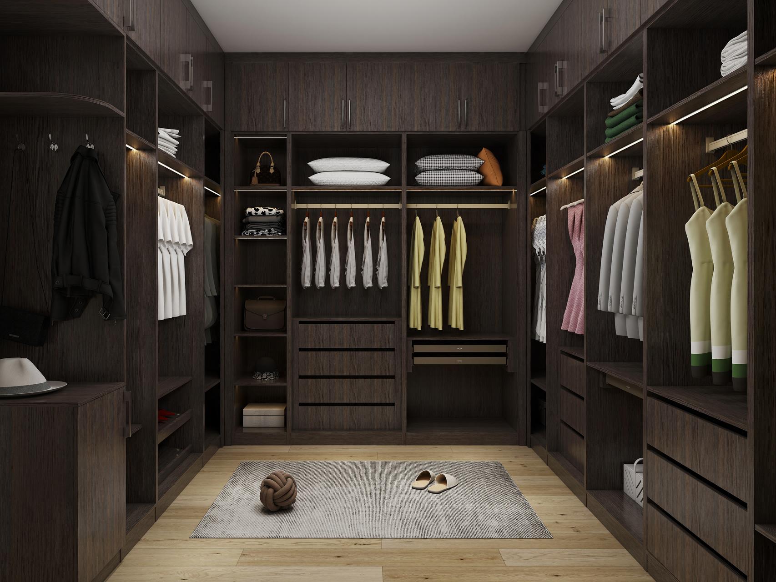
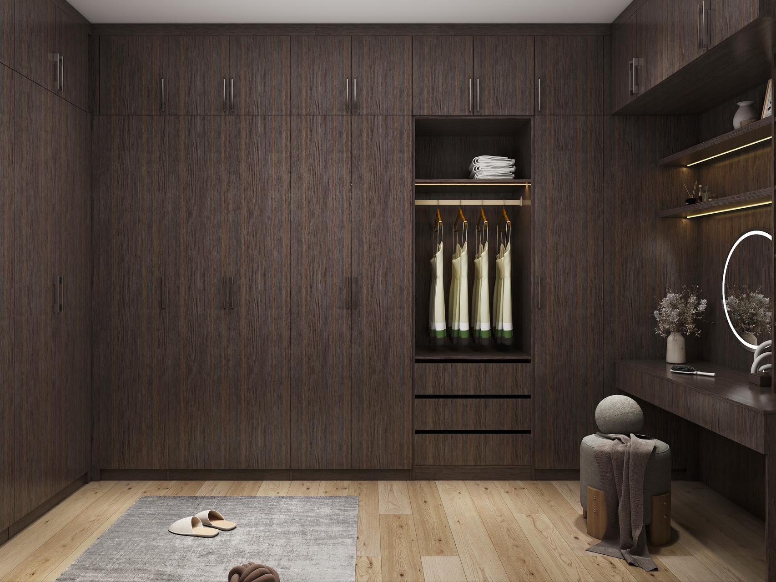
Wood finishes: Traditional walk-in closets often feature wood finishes, such as mahogany or cherry, adding warmth and elegance to the space.
Detailed moldings: Detailed moldings and trim work can also add a traditional touch to a walk-in closet.
Neutral colors: Neutral colors, such as white or beige, are common in traditional walk-in closets, creating a timeless and classic look.
Your walk in closet is the first space you see each morning and the last you visit each night
Traditional systems lack strategic design for sustainable organization. PA's intelligent compartmentalization creates designated homes for every item, ensuring your closet maintains its organized appearance effortlessly.
Can't find what you need when you need it? Poor visibility wastes precious morning time. PA's strategic lighting and logical storage zones transform your closet into an intuitive system where everything is instantly visible and accessible.
Generic solutions create workflow inefficiencies and client complaints. PA's streamlined B2B process delivers on-time, on-budget installations with consistent quality that keeps your projects moving smoothly.
Unveiling a sophisticated walk-in wardrobe experience. Our design boasts innovative rotating fixtures and extendable hangers, redefining the boundaries of closet functionality. Dive into a realm where style meets unparalleled convenience.
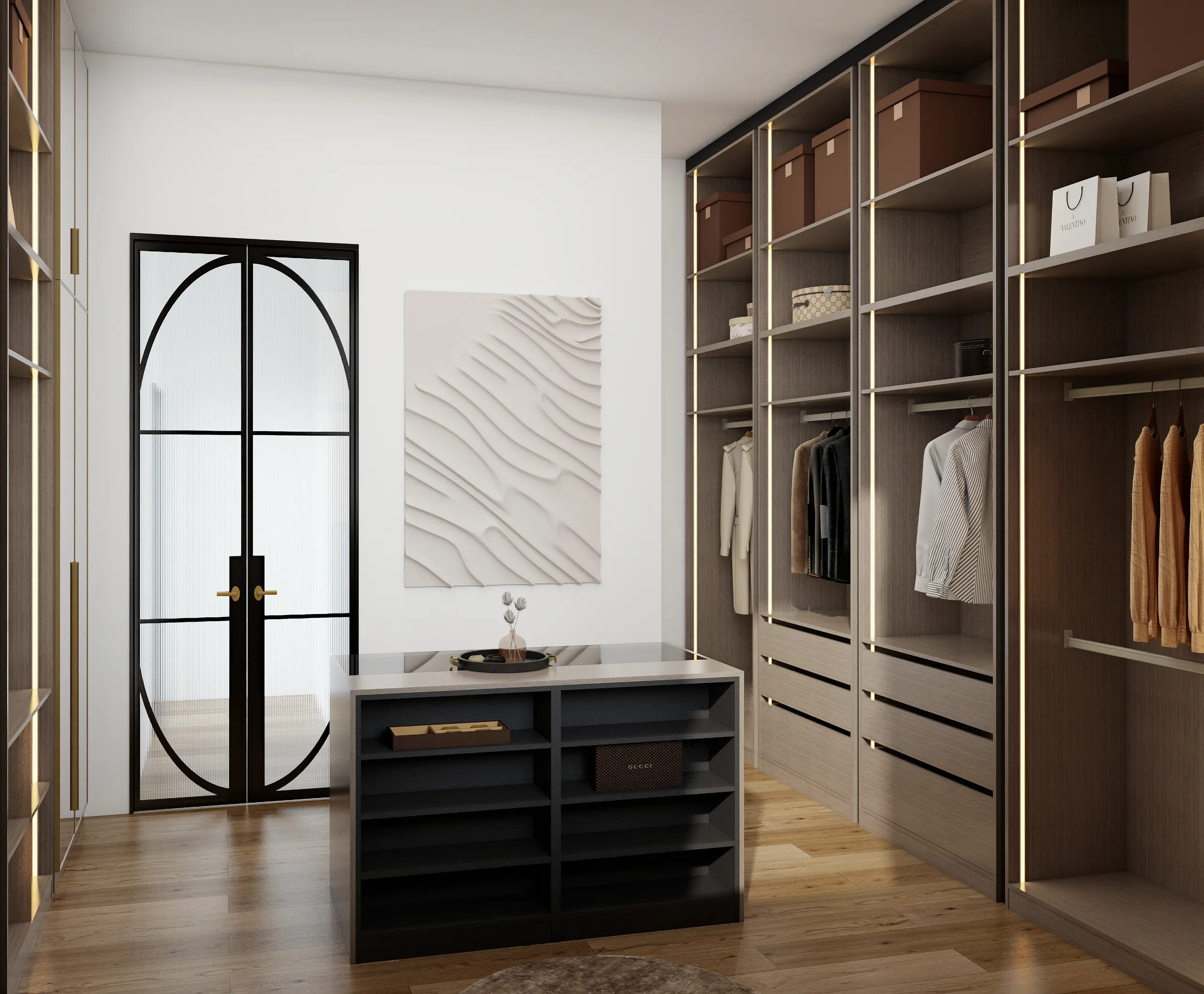
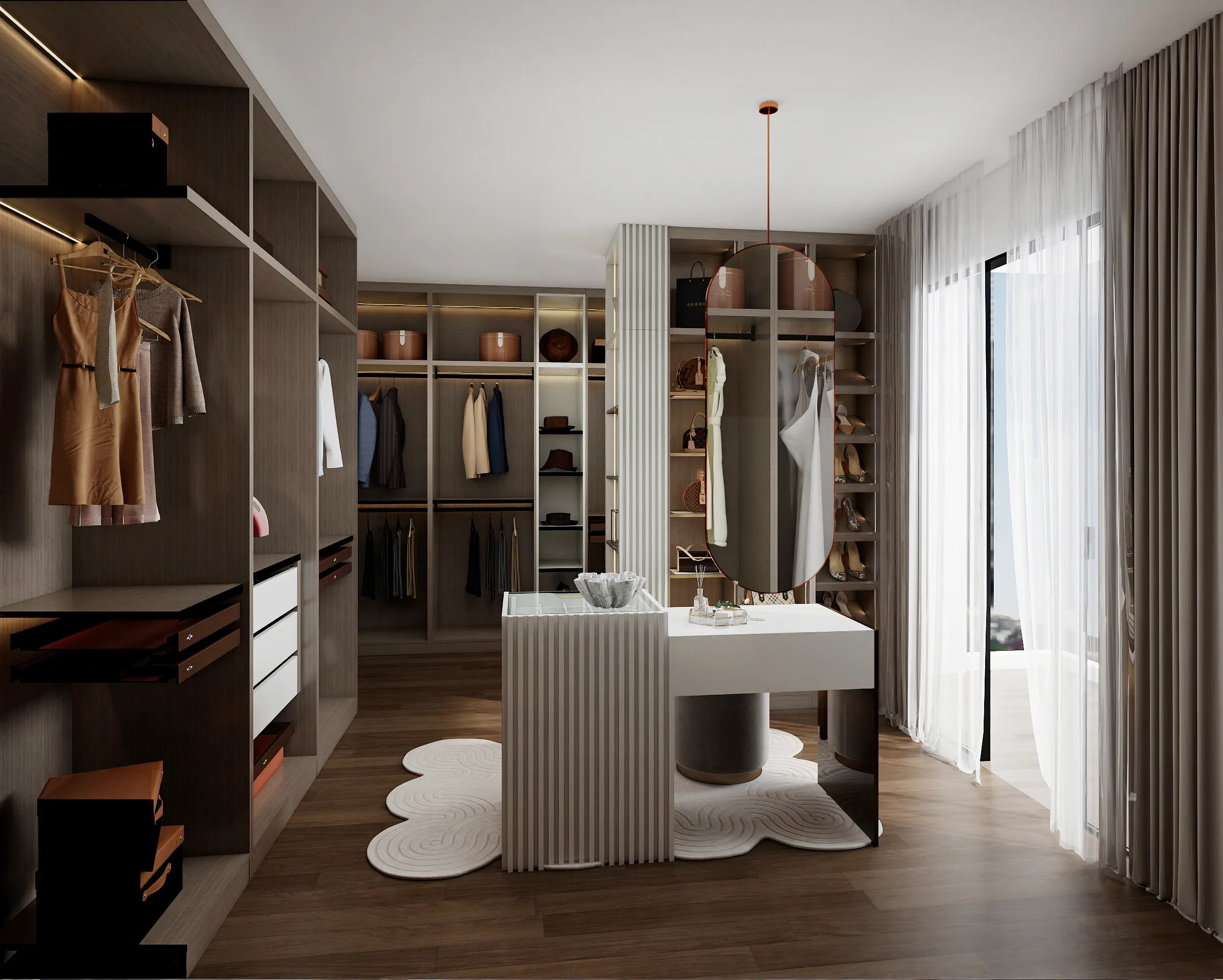
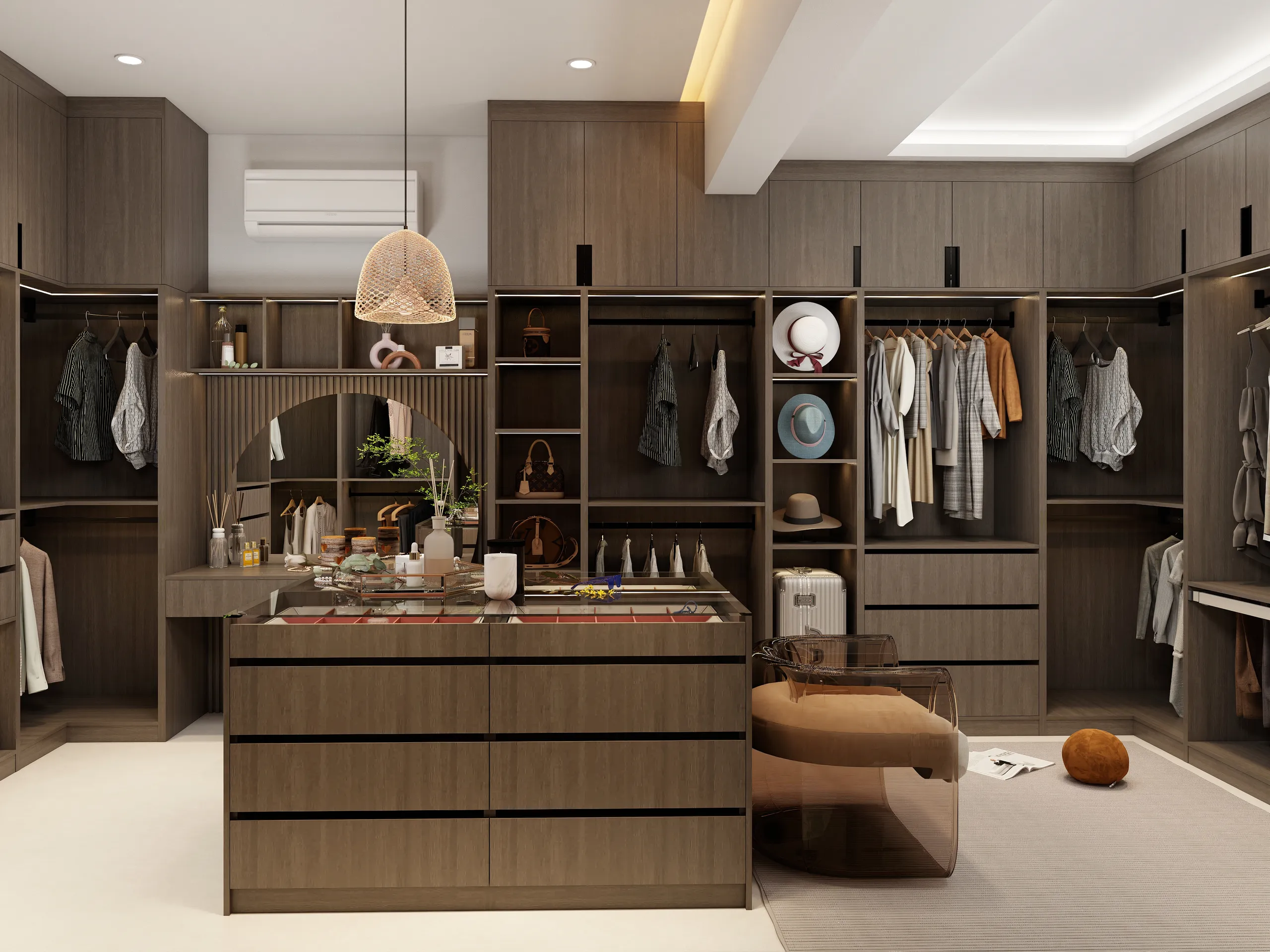
Tired of cramming accessories into wall-mounted drawers or hunting through cluttered jewelry boxes? The central island eliminates these frustrations by providing dedicated compartments at waist level – no more bending down or reaching up high. Unlike standard wall layouts that force you to dress against walls, the island creates a 360-degree dressing experience with ample room to move freely.
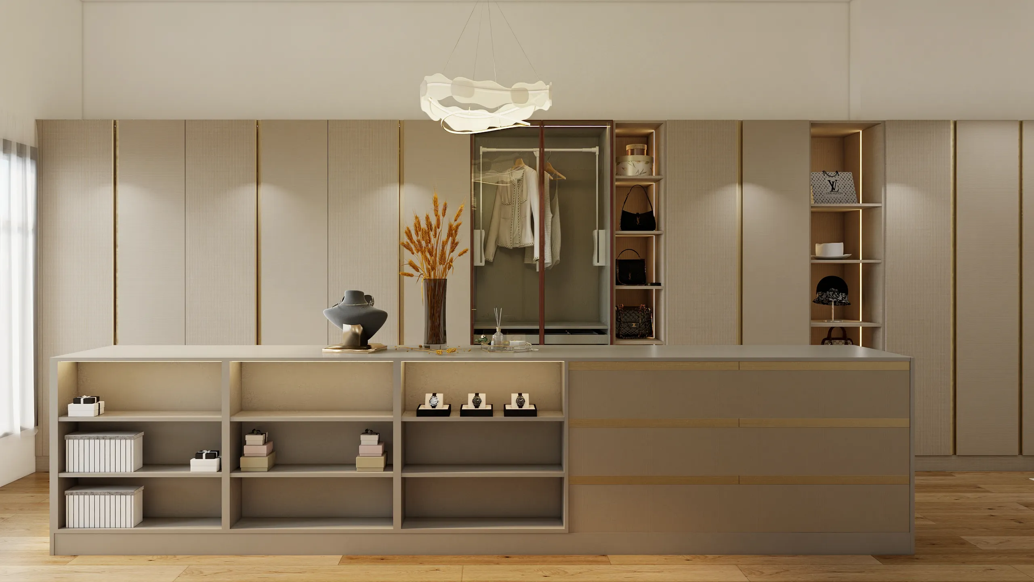
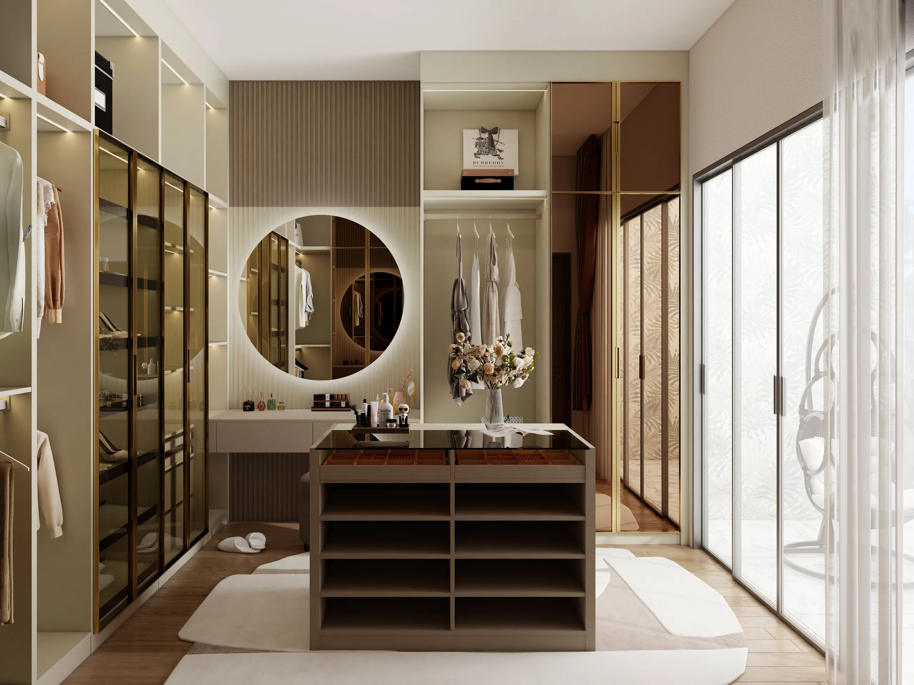
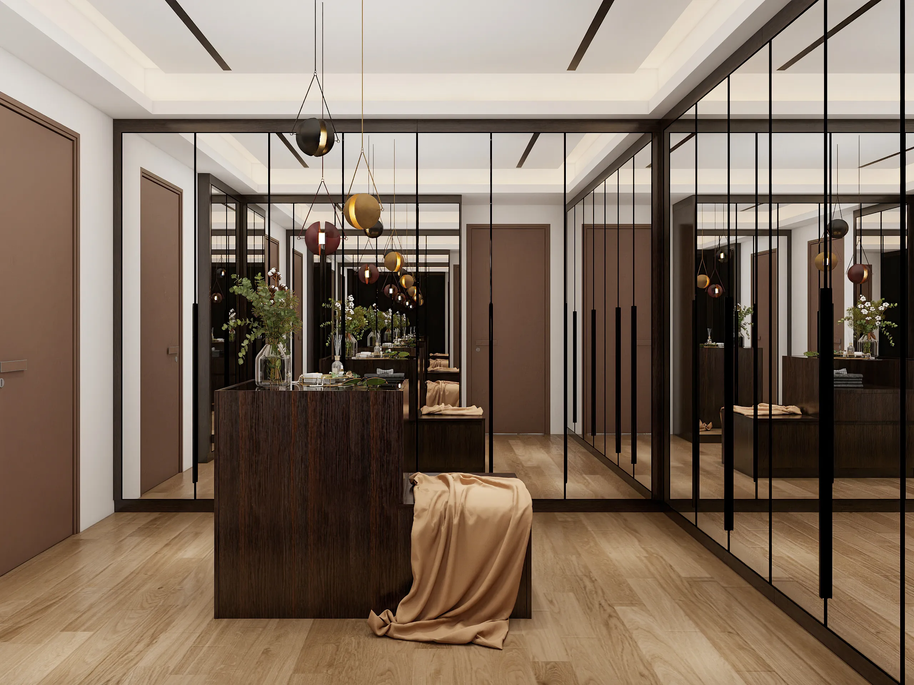
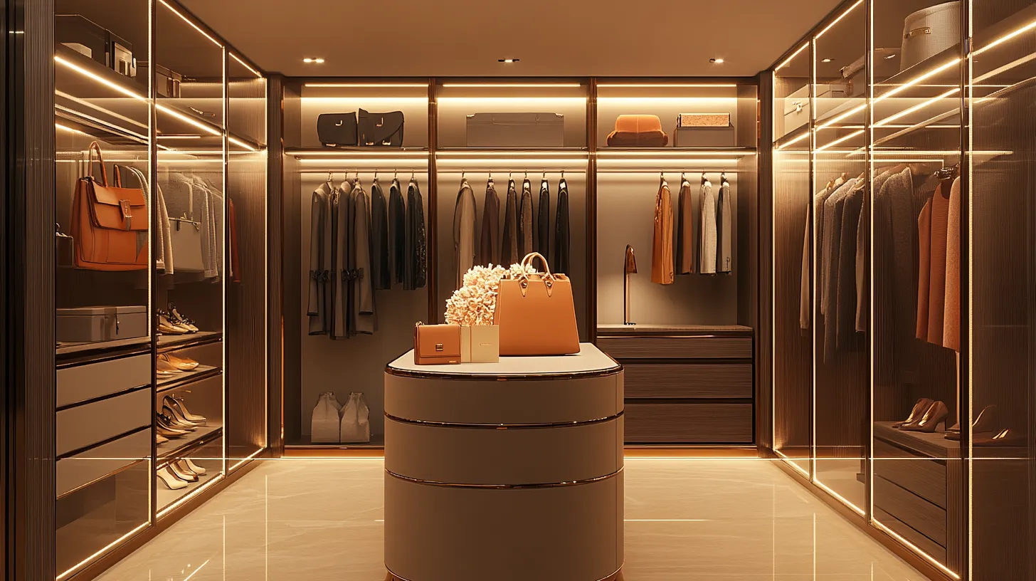
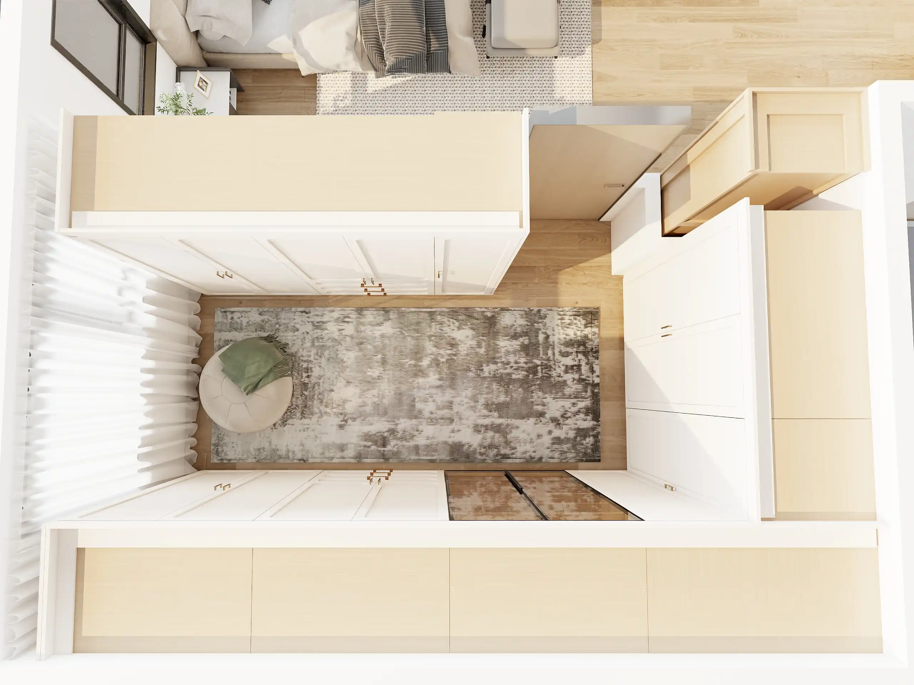
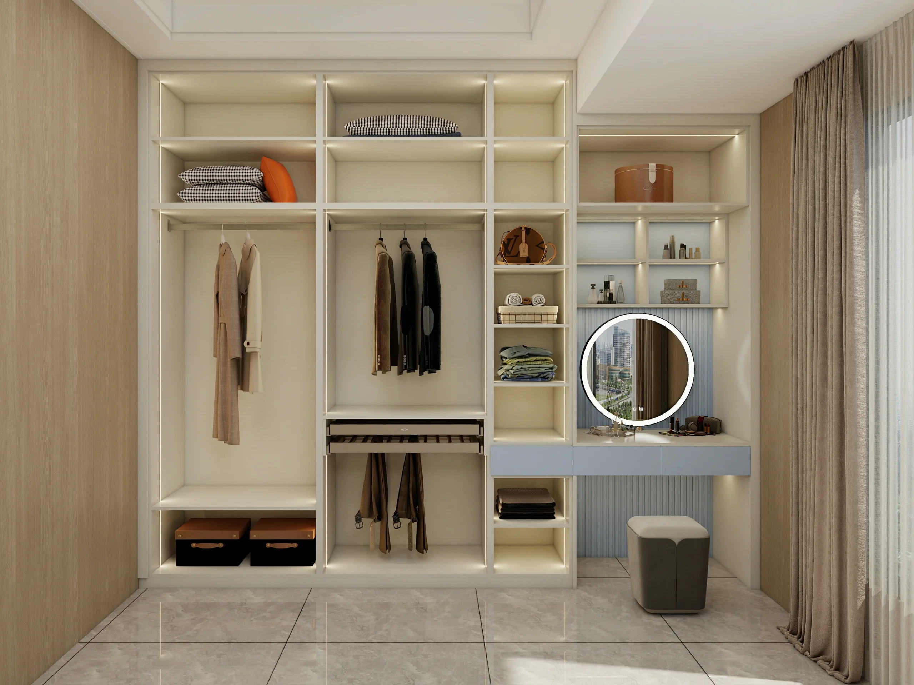
Recommended size: 4-5 feet deep, 6-8 feet wide Perfect for hallway conversions and narrow spaces. Maximizes storage against one wall while maintaining clear walkways.
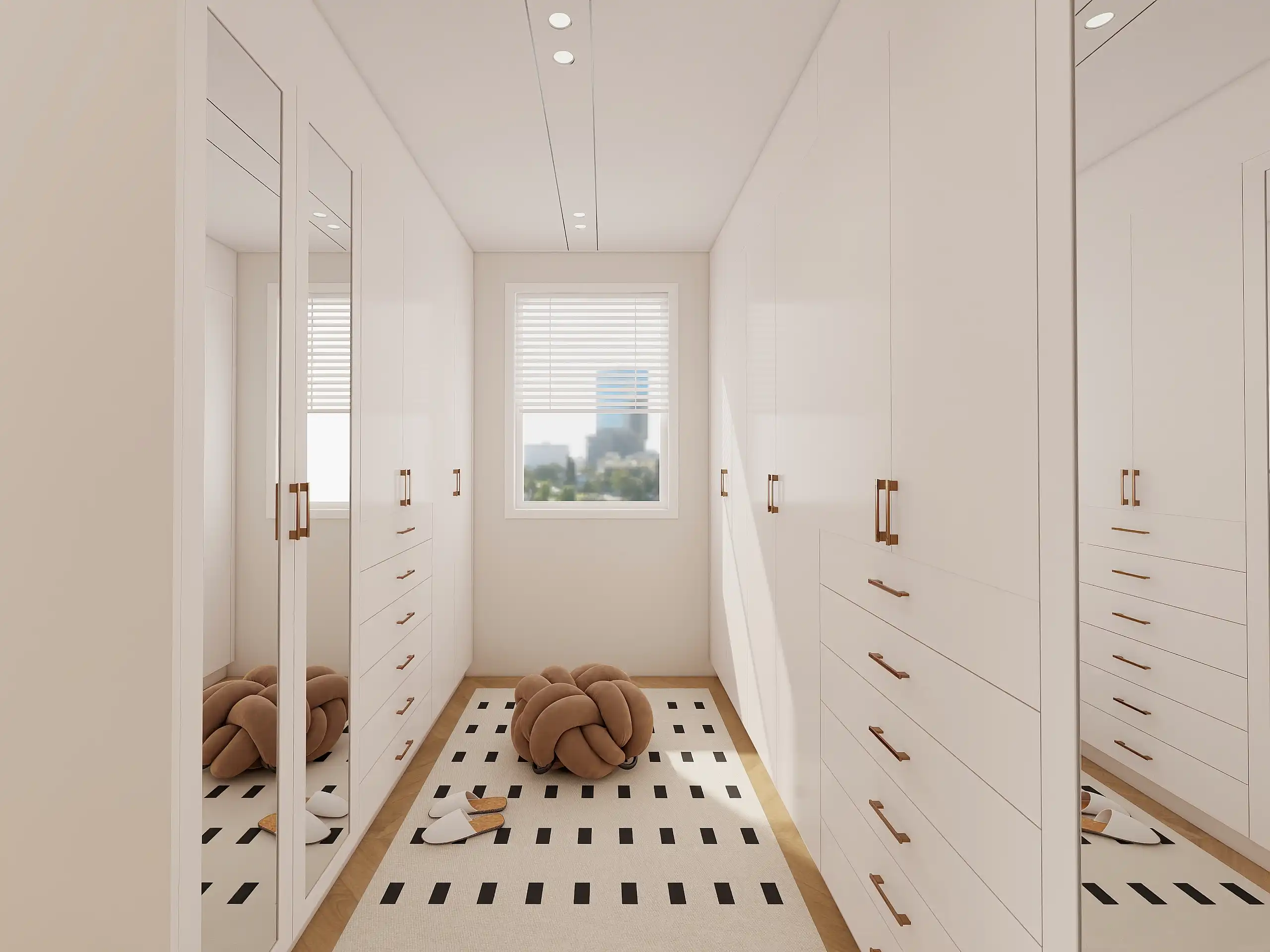
Recommended size: 6-8 feet wide, 8-10 feet long. Creates efficient storage corridors with 36-inch central aisle. Best return on investment for medium spaces.
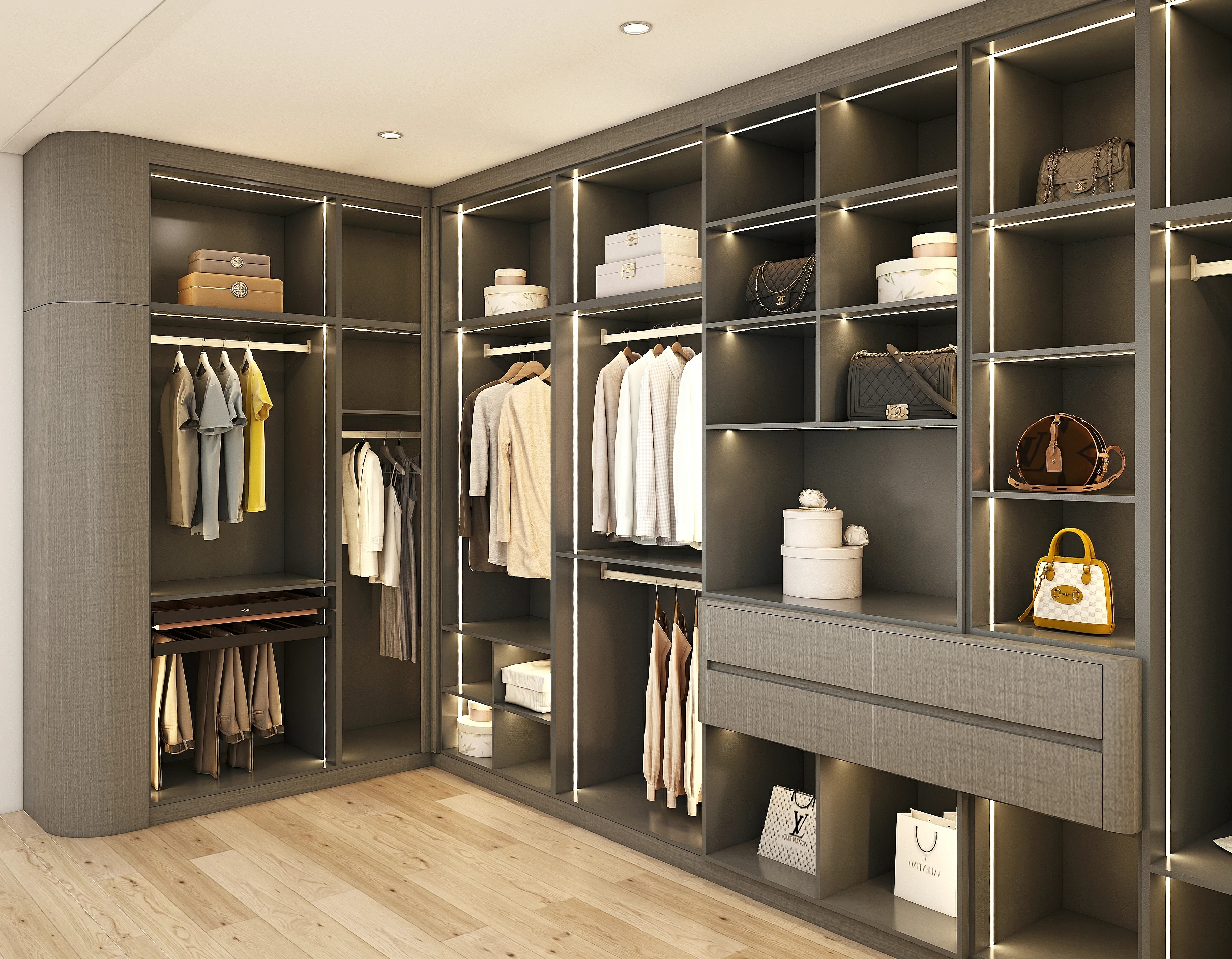
Recommended size: 6.5x6.5 feet minimum, 8x8 feet optimal Transforms corner dead space into premium storage. Offers 30% more capacity than single-sided designs.
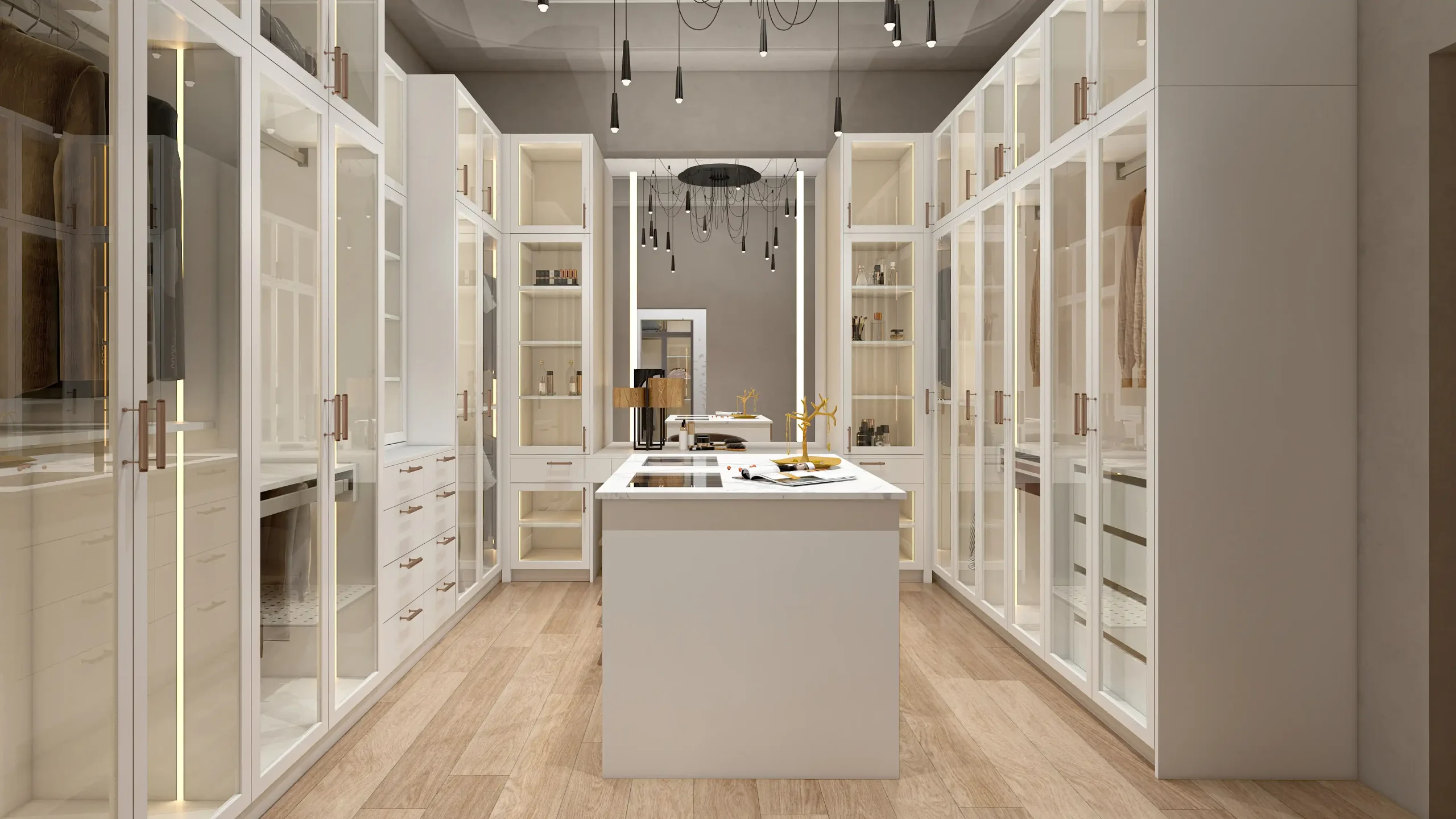
Recommended size: 8x10 feet minimum, 10x12 feet preferred Maximum storage density with three-wall accessibility. Creates boutique shopping experience at home.
*100% Privacy Guaranteed
Say goodbye to clutter and hello to a beautifully organized walk-in closet. Our expert designers will work with you to create a custom closet that fits your needs and style. Contact us today to schedule a free consultation.
When it comes to building a walk-in closet, there are a variety of materials that can be used. The choice of materials depends on several factors, including budget, aesthetic preferences, and functional requirements. Here are some of the most common materials used in the construction of walk-in closets
Hangers: Hangers are essential for keeping clothes organized and wrinkle-free. There are a variety of hanger types available, including wooden, plastic, and metal hangers. Specialized hangers, such as pant hangers and skirt hangers, are also available for specific clothing items.
Shelves: Shelves are a great way to store folded clothing items, shoes, and accessories. They can be made from wood, metal, or laminates and can be custom designed to fit the specific needs of the homeowner.
Drawers: Drawers are an excellent way to store smaller items such as socks, underwear, and jewelry. They can be made from wood or laminates and can be custom designed to fit the specific needs of the homeowner.
Hooks: Hooks are a great way to store belts, ties, and scarves. They can be installed on the walls of the closet or on the back of doors.
Pull-out baskets: Pull-out baskets are a convenient way to store items such as laundry, handbags, and shoes. They can be made from wire or wicker and can be installed on a shelf or mounted on a track for easy access.
Increased storage space: A walk in closet provides ample storage space for clothing, shoes, and other accessories. This means that homeowners can store more items in an organized way, making it easier to find what they need when they need it.
Customization options: Walk in closets can be customized to fit the homeowner’s specific needs and preferences. This includes the layout, shelving, drawers, and even lighting. Customization makes the closet more functional and easier to use.
Aesthetic appeal: A walk-in closet can enhance the aesthetic appeal of a home. When designed properly, it can be a beautiful and luxurious addition to the bedroom or dressing room. A well-designed bedroom wardrobe can also increase the resale value of the home.
Convenience: With everything organized and easily accessible, a walk-in closet can make getting dressed in the morning a breeze. There is less time spent searching for the right outfit or accessory, and more time spent enjoying the day ahead.
Cost: Walk-in closets can be expensive to install and customize, especially if you are working with a professional designer. This can be a major drawback for those on a tight budget.
Space requirements: Walk-in closets require a significant amount of space, which may not be feasible for smaller homes or apartments. This means that some homeowners may need to sacrifice other living space in order to accommodate a walk-in closet.
Maintenance: With more storage space comes the need for more maintenance. A walk-in closet can become cluttered and disorganized quickly, especially if it’s not maintained regularly. Keeping it clean and tidy requires time and effort.
Energy consumption: A walk-in closet may require additional lighting and heating/cooling systems, which can lead to increased energy consumption and higher utility bills.
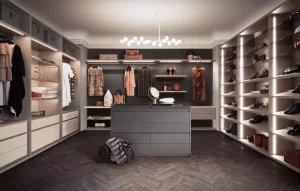
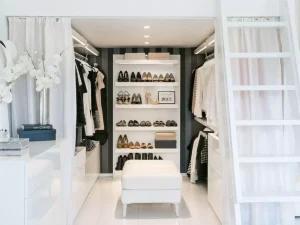
Expert Advice
Find answers to the most common questions about Walk-In Closet. Our experts with over 17 years of experience have compiled the key points you need to know for your kitchen renovation, helping you spend less while achieving better results and durability. From material selection to maintenance care, make your kitchen project more efficient and successful.
The width of a walk-in closet depends on several factors, including the available space, the size of your wardrobe, and your personal preferences. However, a minimum width of 4 feet (1.22 meters) is recommended for a walk-in closet. This allows for enough space to comfortably move around and access your clothes and accessories.
For a more spacious and luxurious walk-in closet, a width of 6 to 8 feet (1.83 to 2.44 meters) is recommended. This will give you enough space to include additional features like an island or seating area, as well as more storage options like shelves, drawers, and hanging space.
A walk-in closet offers dedicated zones for clothes, shoes, and accessories, making it easier to stay organized and find what you need quickly. It adds a luxurious touch to your space, boosting your home’s value while reducing daily clutter stress—think of it as a personal dressing room that streamlines your routine.
It depends on your style: opt for doors on your walk-in closet to hide any disarray and keep your bedroom serene. Go doorless for an open, accessible vibe if you’re neat and enjoy showcasing your wardrobe. Bonus tip: doors can also protect items from dust, while open designs promote better airflow.
Aim for at least 7×10 feet in a walk-in closet to comfortably store items on three walls with room to move. This setup maximizes shelves, rods, and drawers—ideal for couples. Incorporate islands or benches for added functionality, ensuring easy navigation without feeling cramped.
The tiniest practical walk-in closet is around 5×5 feet, providing just enough space to spin around. For width, go 4-5 feet for single-sided storage or 6-8 feet for double-sided to avoid squeezing. Remember, even small ones can shine with smart shelving and lighting to make them feel bigger.
Avoid wasting corners in your walk-in closet by installing L-shaped shelving or rotating carousels for shoes and bags. Double rods can layer hanging items efficiently—tops up high, bottoms below. Consider custom hooks or baskets for odd angles, turning dead space into smart storage without overcomplicating.
Declutter: The first step in organizing your closet is to declutter. Go through your clothes, shoes, and accessories and get rid of anything you no longer wear, no longer fits, or is damaged beyond repair. Donate, sell or discard items that you no longer need.
Categorize: Once you’ve decluttered your closet, categorize your clothes and accessories into groups such as shirts, pants, dresses, shoes, and bags. This will help you see what you have and make it easier to find things when you need them.
Use the right hangers: Invest in good quality hangers that are sturdy and won’t bend or break. Use matching hangers to create a cohesive look in your closet. Use velvet hangers for delicate items like silk or satin garments to prevent them from slipping off.
Maximize vertical space: Use the vertical space in your closet to your advantage by installing shelves or cubbies. This will allow you to store items like sweaters and jeans on top of each other and create more space for other items.
Organize accessories: Use drawer dividers or small containers to organize accessories like jewelry, belts, and scarves. This will make it easier to find what you’re looking for and keep everything neat and tidy.
Color code: Consider organizing your clothes by color to make it easier to find what you need quickly. This also adds a visual appeal to your closet.
Keep it clean: Finally, keep your closet clean by regularly dusting and vacuuming the floor. This will prevent dirt and dust from accumulating on your clothes and accessories.
