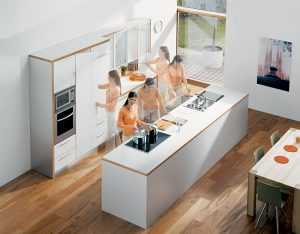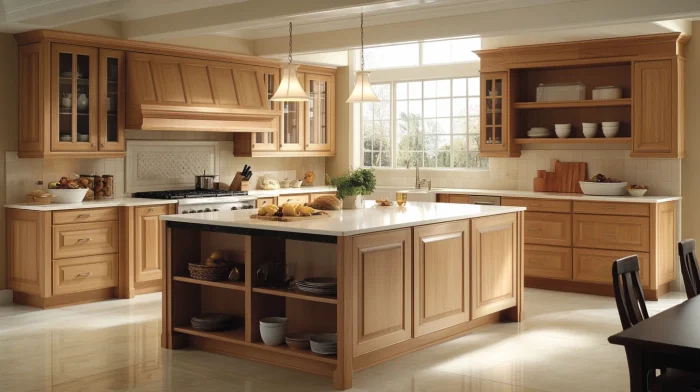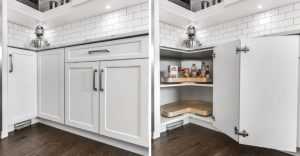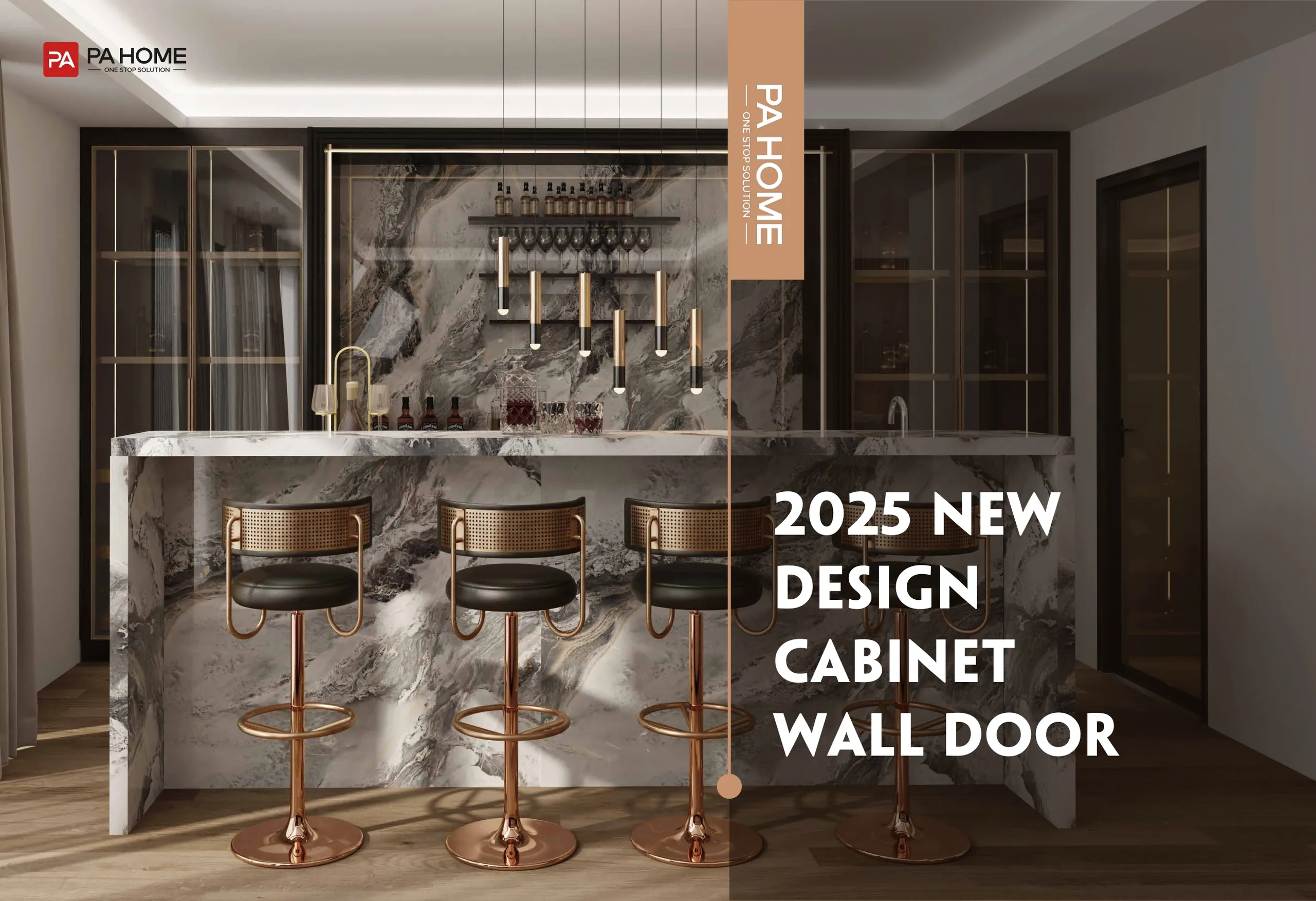When planning a new kitchen, most people first imagine the countertop or backsplash. But underneath those showpieces lies the true workhorse of your kitchen — the base cabinets. They hold up your countertop, organize everything from pots to pantry goods, and shape how you move in the space. Understanding kitchen base cabinets can save you from common design mistakes and help you create a kitchen that’s both functional and beautiful.
What Are Kitchen Base Cabinets?
Kitchen base cabinets are the lower cabinets installed directly on the floor. They’re typically 34.5 inches high and 24 inches deep, forming the foundation for your countertop. You’ll find drawers, doors, and shelving inside, giving structure to the kitchen layout and supporting heavy countertop materials like quartz or granite.
They differ from wall cabinets, which hang above the counter, and tall cabinets, which often house ovens or pantry storage. Think of base cabinets as the spine of your kitchen — they support, store, and define the workflow.
Well-planned base cabinets make cooking smoother. Ever notice how chefs reach for drawers without thinking? That’s because good base cabinet design keeps essential tools within reach, saving time and reducing clutter.
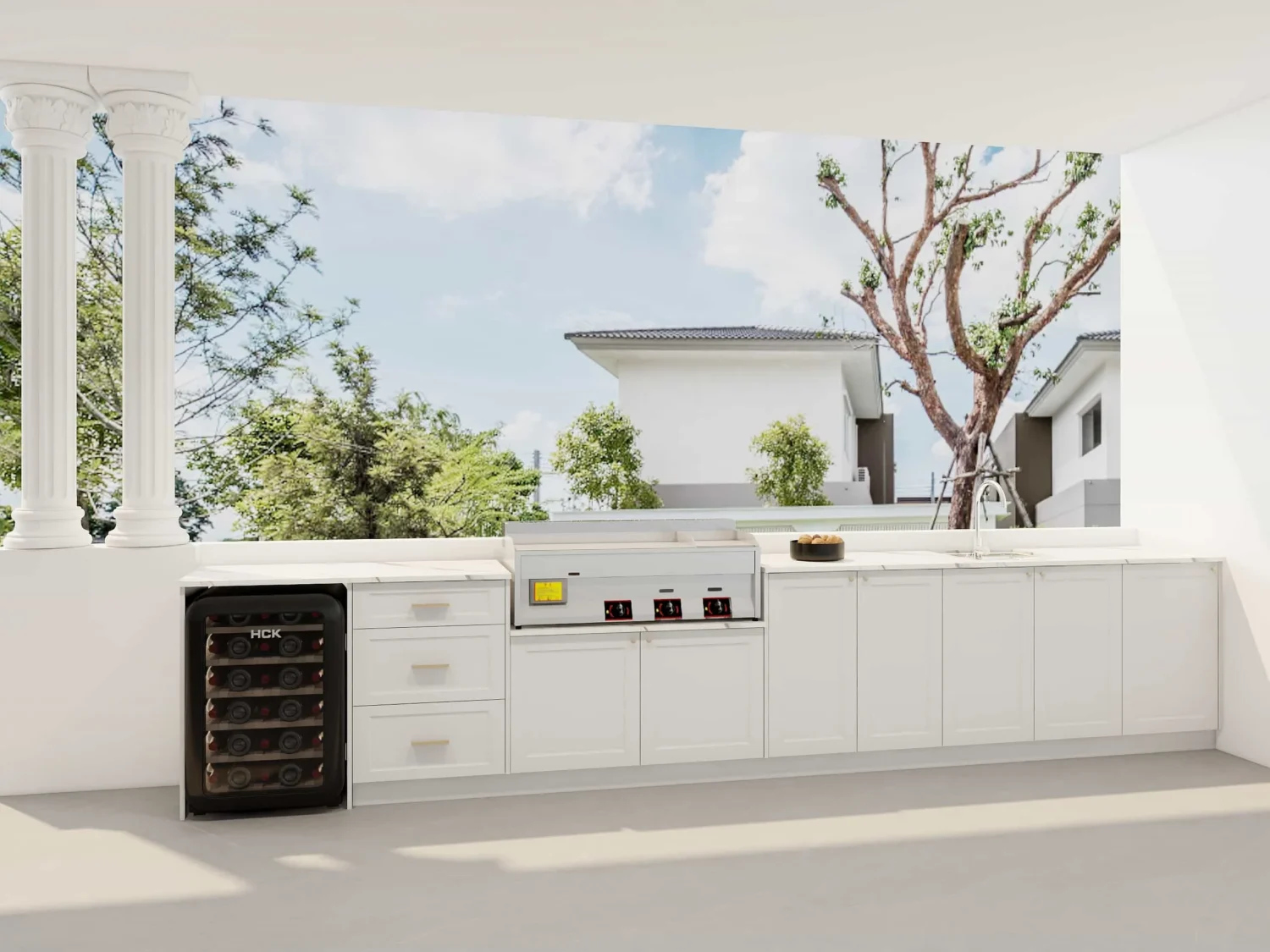
What Are the Standard Sizes for Kitchen Base Cabinets?
Standard sizing ensures your countertop height fits comfortably for everyday use. In most markets, the base cabinet height is 34.5 inches, but with a 1.5-inch countertop, it reaches 36 inches total, the ergonomic sweet spot for most adults. The depth is usually 24 inches, but compact kitchens may use 21-inch-deep cabinets to save space.
Widths vary widely — 9 to 48 inches, in 3-inch increments. Sink bases are typically 36 inches, while drawer bases come in 12- to 30-inch widths. These modular options allow builders and designers to customize layouts without increasing cost.
Regional variations exist. For example:
U.S. and Canada follow ANSI/KCMA standards.
Australia often uses metric sizing — 720 mm base height plus 150 mm plinth.
Middle Eastern projects may adjust cabinet heights slightly to match imported appliances.
These dimensions matter. If your dishwasher height or countertop thickness doesn’t align, even a 5-mm mismatch can ruin a sleek kitchen line. Always double-check before ordering.
(Source: The Spruce, “Guide to Common Kitchen Cabinet Sizes,” 2024)
What Types of Kitchen Base Cabinets Suit Different Needs?
Choosing the right cabinet type transforms how you use your kitchen. Let’s explore a few must-knows:
Drawer Base Cabinets
These are perfect for cookware, utensils, or spice organizers. Deep drawers improve accessibility — no more crawling to find a pan at the back.
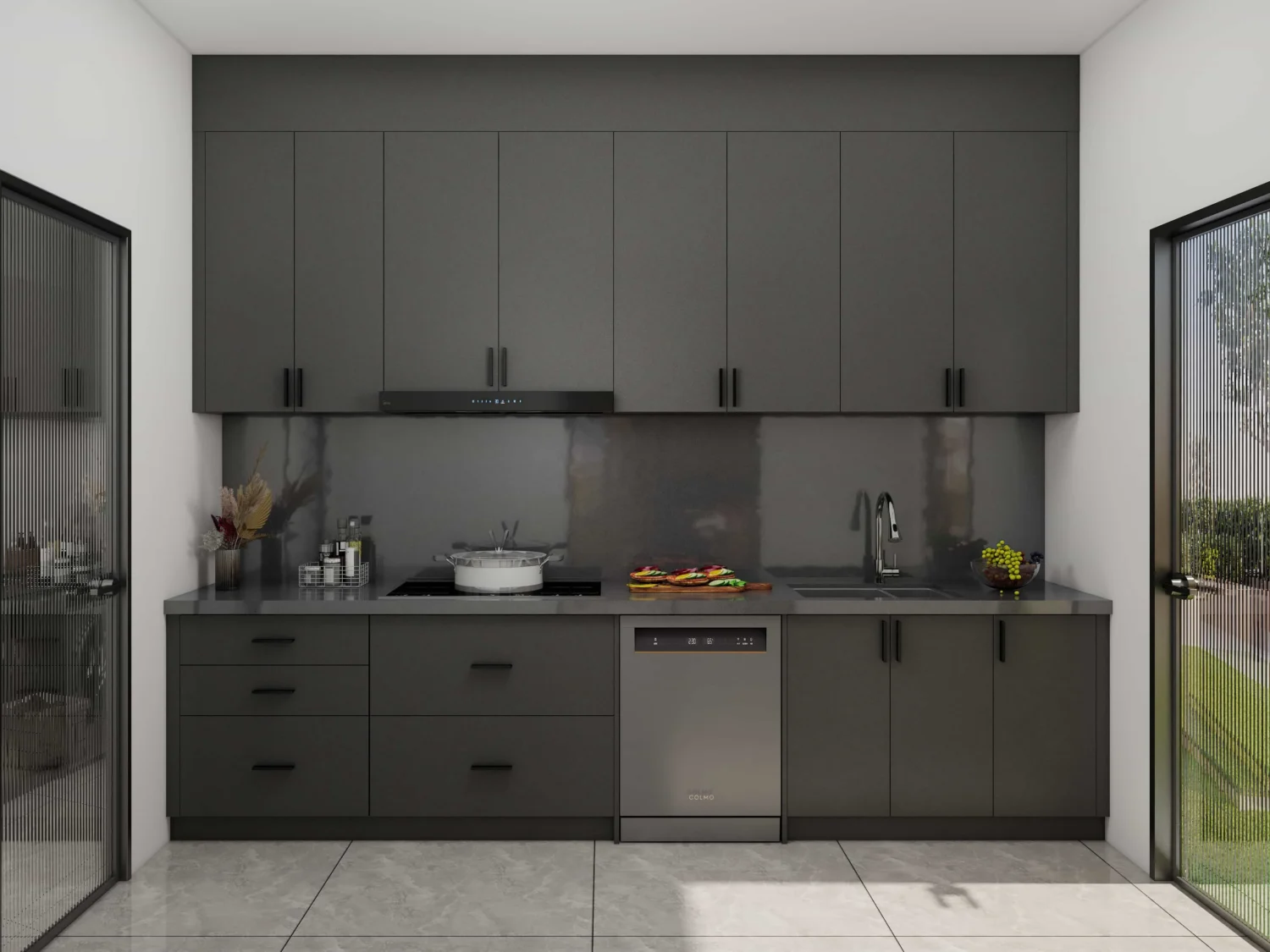
Door Base Cabinets
The classic option. They offer large open space for tall items like blenders or cleaning supplies. You can add adjustable shelves or pull-out trays for better organization.
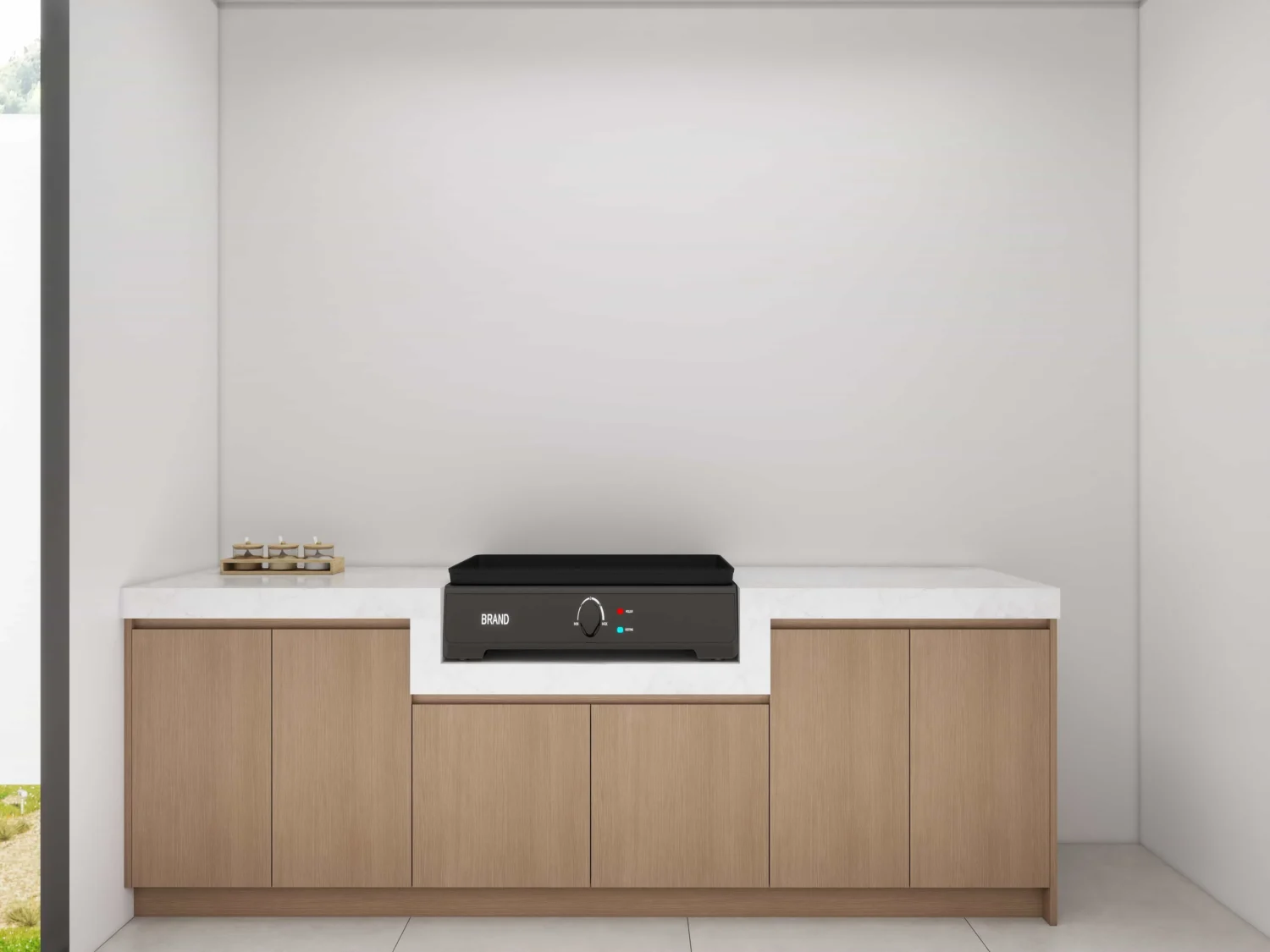
Corner Base Cabinets
Corner spaces often become dead zones. Solve that with lazy susans, blind corner pull-outs, or L-shaped shelves. These maximize storage where space is hardest to reach.
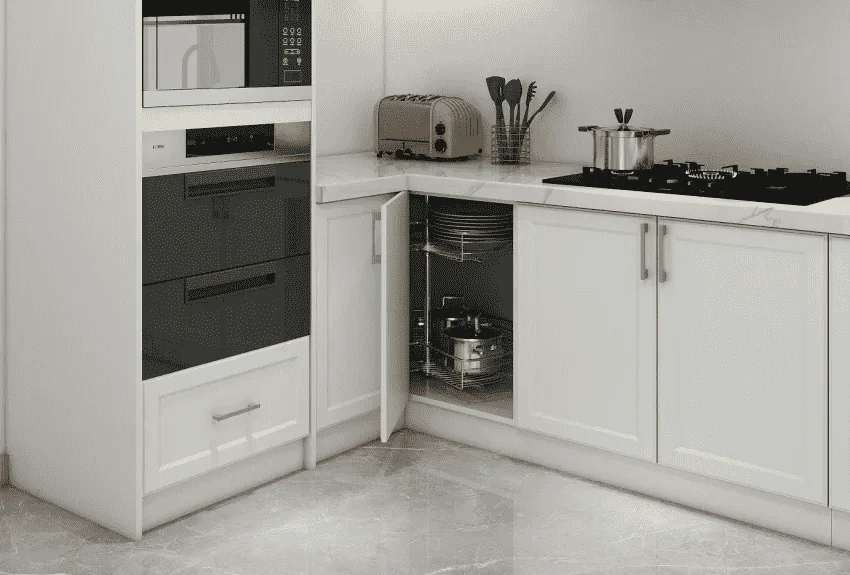
Sink Base Cabinets
They’re built to fit plumbing and waste systems. Most skip a full back panel, making it easier for plumbers to work. Adding waterproof lining prevents long-term water damage.
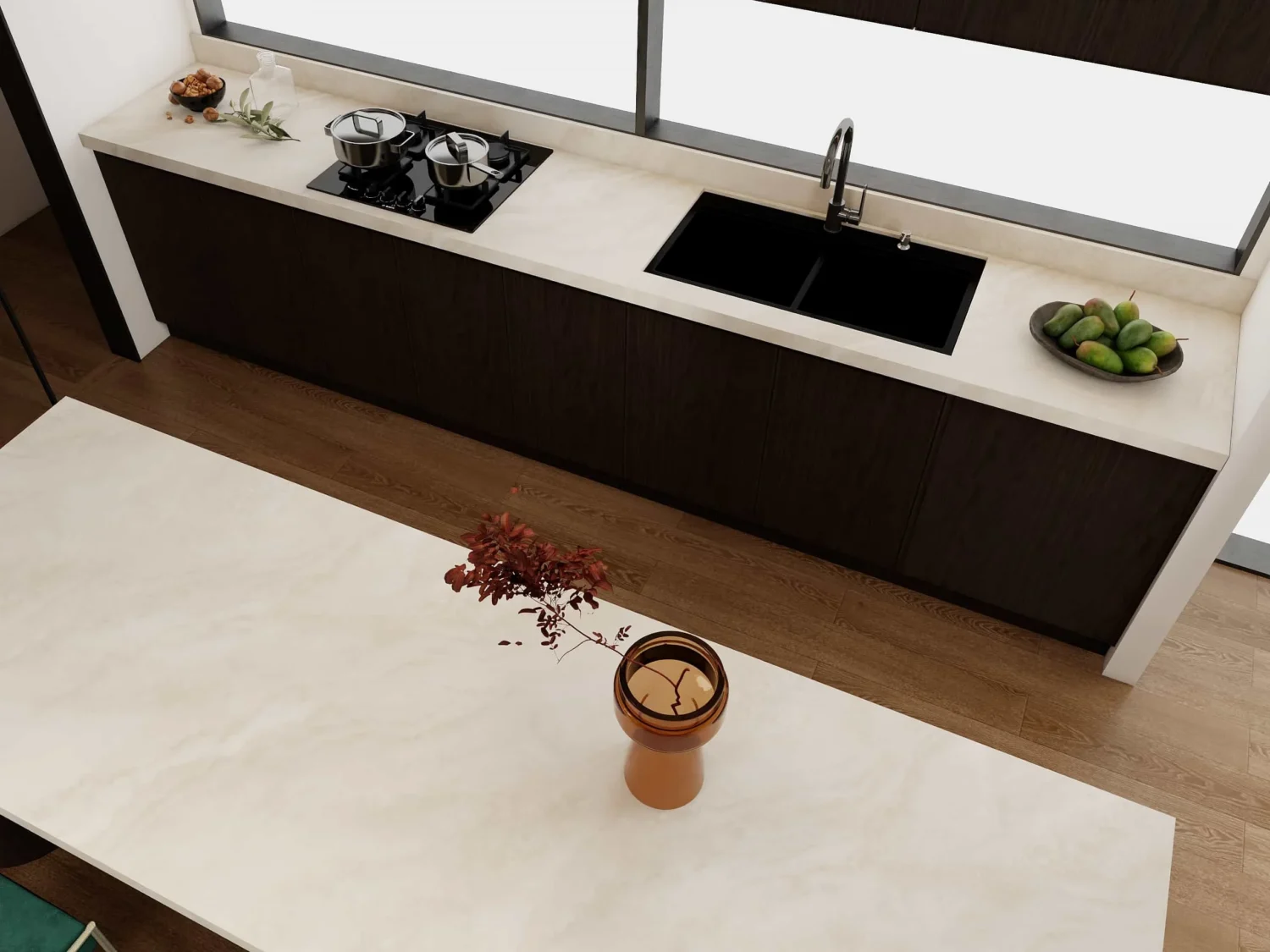
Appliance Base Cabinets
Used under built-in ovens, microwaves, or warming drawers. They’re customized for heat resistance and precise height alignment.
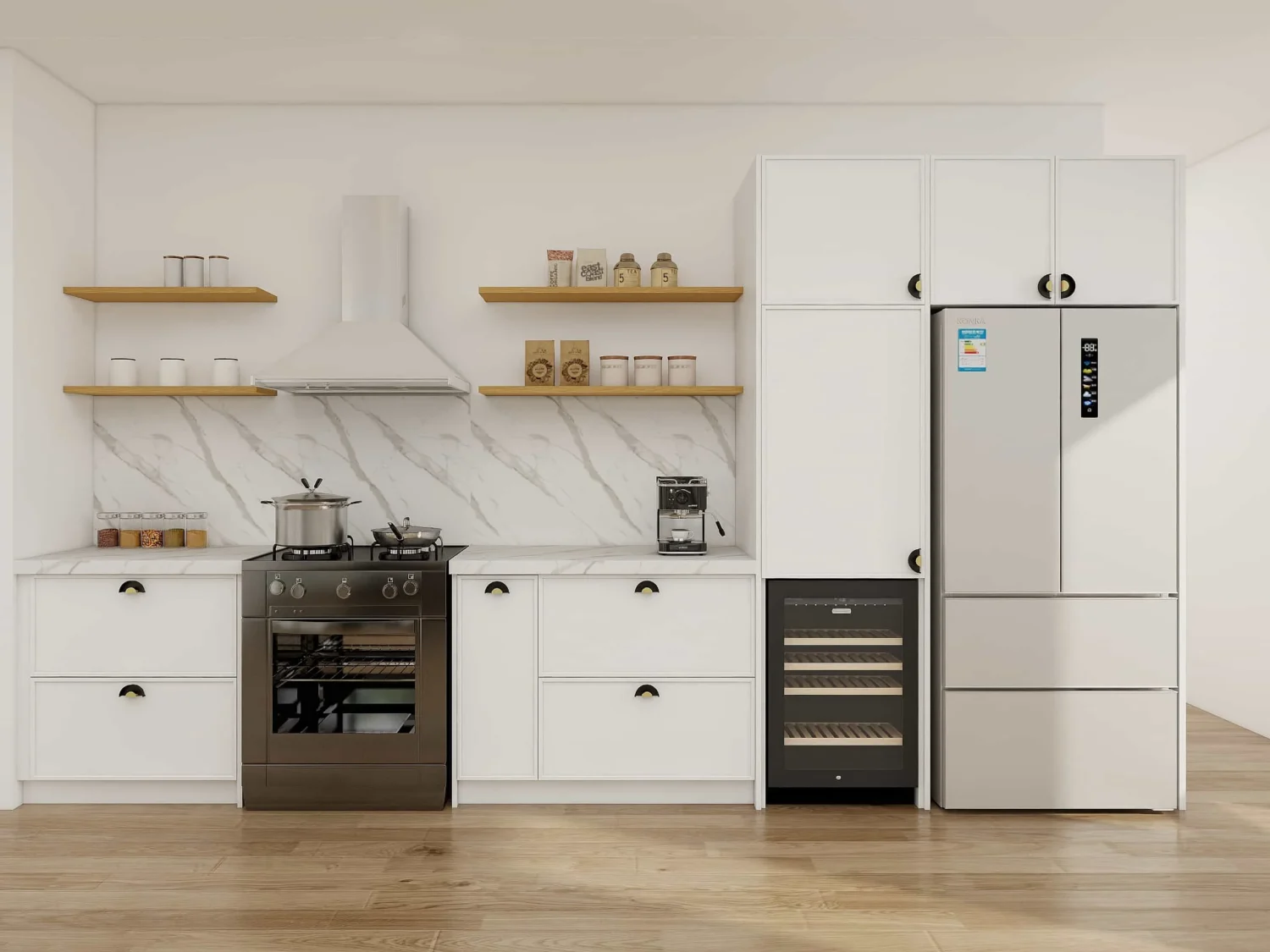
Each type serves a unique purpose. Mixing them strategically makes your kitchen more efficient. Think drawers near the cooktop, door cabinets under the sink, and corner solutions to connect everything seamlessly.
Which Materials Are Best for Kitchen Base Cabinets?
Not all cabinets are created equal. The material you choose determines how your kitchen performs over the years.
Plywood
Strong, stable, and water-resistant. High-quality plywood base cabinets resist warping in humid climates. They’re ideal for homeowners who value durability over budget.
MDF (Medium-Density Fiberboard)
Smooth surface, perfect for painted or lacquer finishes. However, MDF doesn’t handle water exposure well. It’s best used in dry areas or with proper sealing.
Particleboard
The most affordable option. Many ready-to-assemble (RTA) cabinets use it. But it’s less durable and vulnerable to moisture — fine for temporary or rental kitchens.
Solid Wood
Visually stunning but pricey. Expansion and contraction with humidity can be an issue. Many luxury brands now use veneered panels on stable cores to reduce movement.
Finishes
Melamine is durable and scratch-resistant. PET and PVC laminates give a modern gloss or matte look, while natural veneer adds texture. The finish protects the core material and defines the kitchen’s style.
When comparing, balance budget, moisture exposure, and aesthetics. In high-humidity regions like coastal areas or the Middle East, plywood or moisture-resistant MDF is often the best investment.
How to Plan the Best Layout for Kitchen Base Cabinets?
The kitchen layout defines how well your space performs. Designers often rely on the “kitchen work triangle” — the efficient distance between sink, stove, and refrigerator. Base cabinets determine the triangle’s shape.
L-Shape
Ideal for medium-sized homes. It opens up floor space while providing continuous storage along two walls.
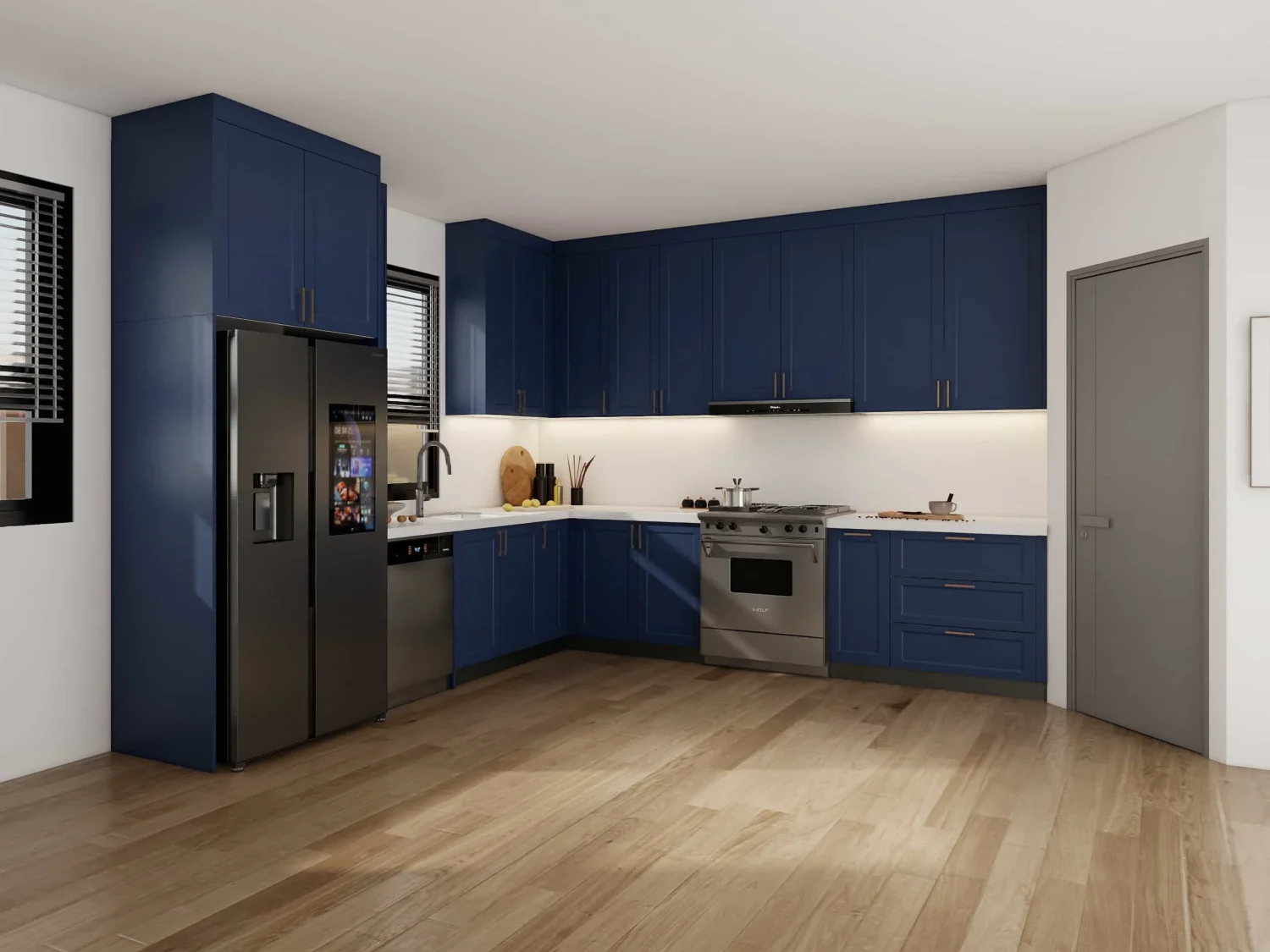
U-Shape
Offers maximum countertop area and is perfect for large families or home chefs. Just watch corner accessibility.
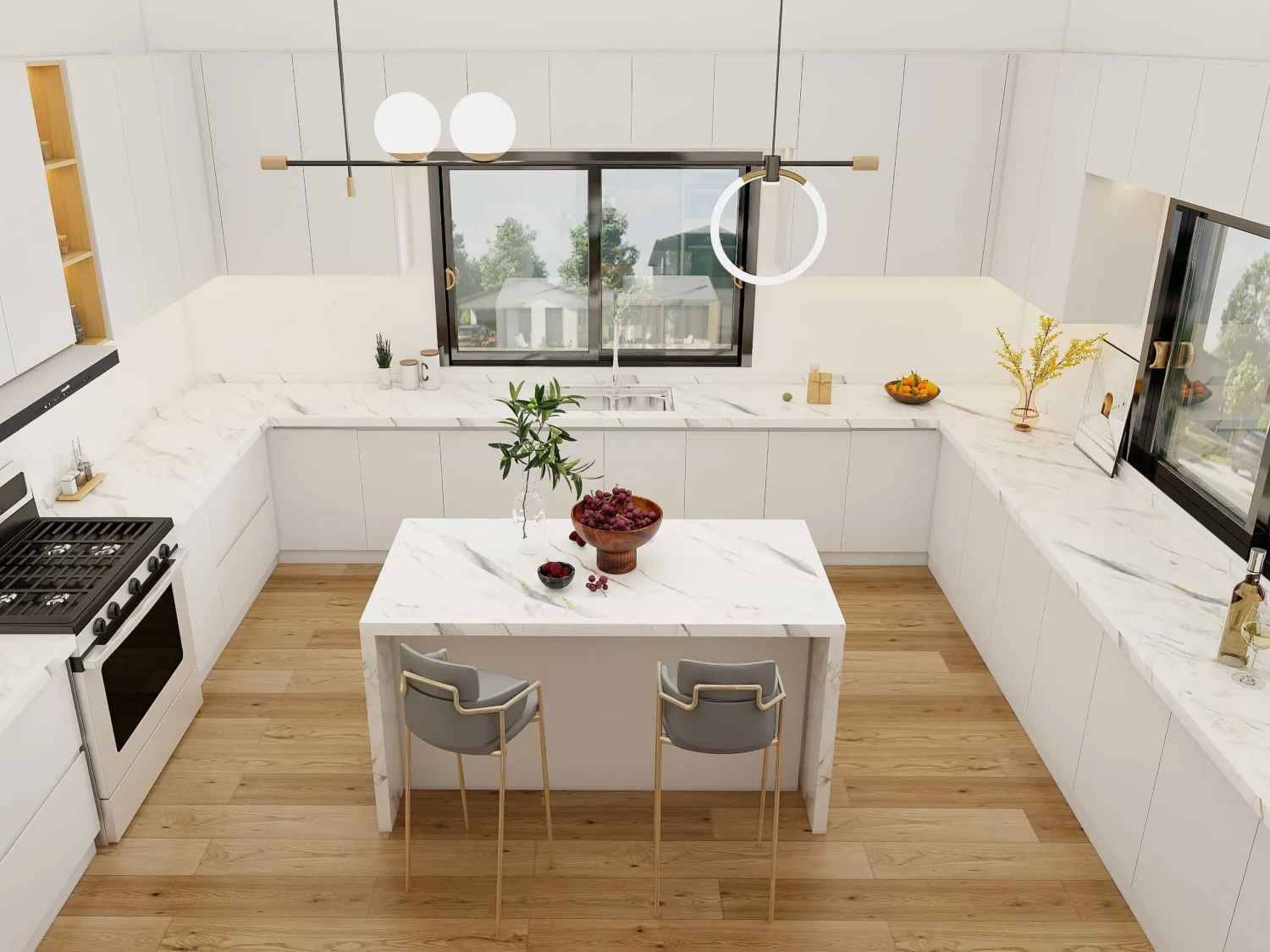
Galley
Two parallel rows of base cabinets with a walkway in between. Excellent for apartments or narrow kitchens — every inch counts.
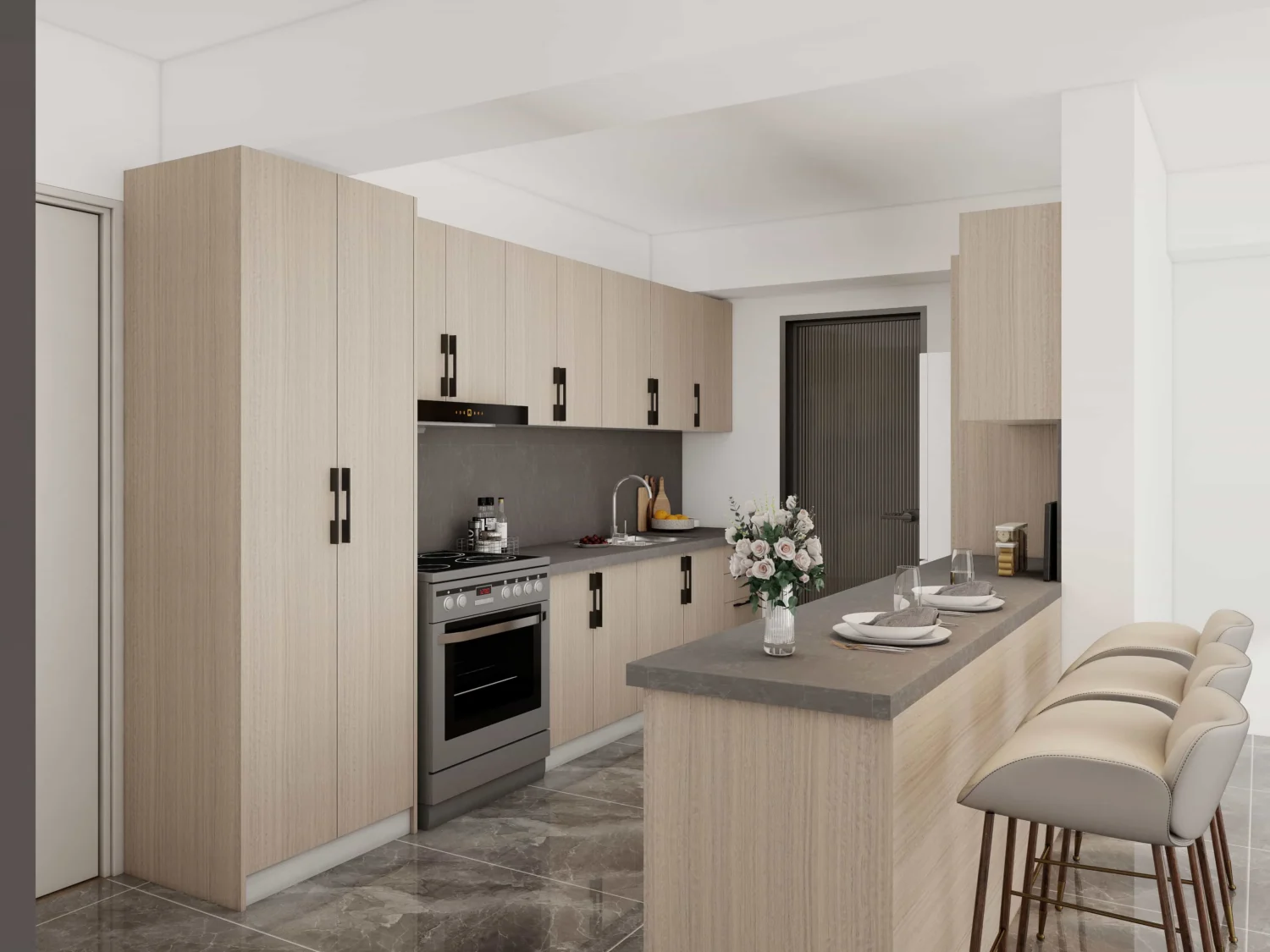
Island Layout
The island often uses base cabinets for additional storage, dining, or prep work. Add drawers on one side and shelves or seating on the other for balance.
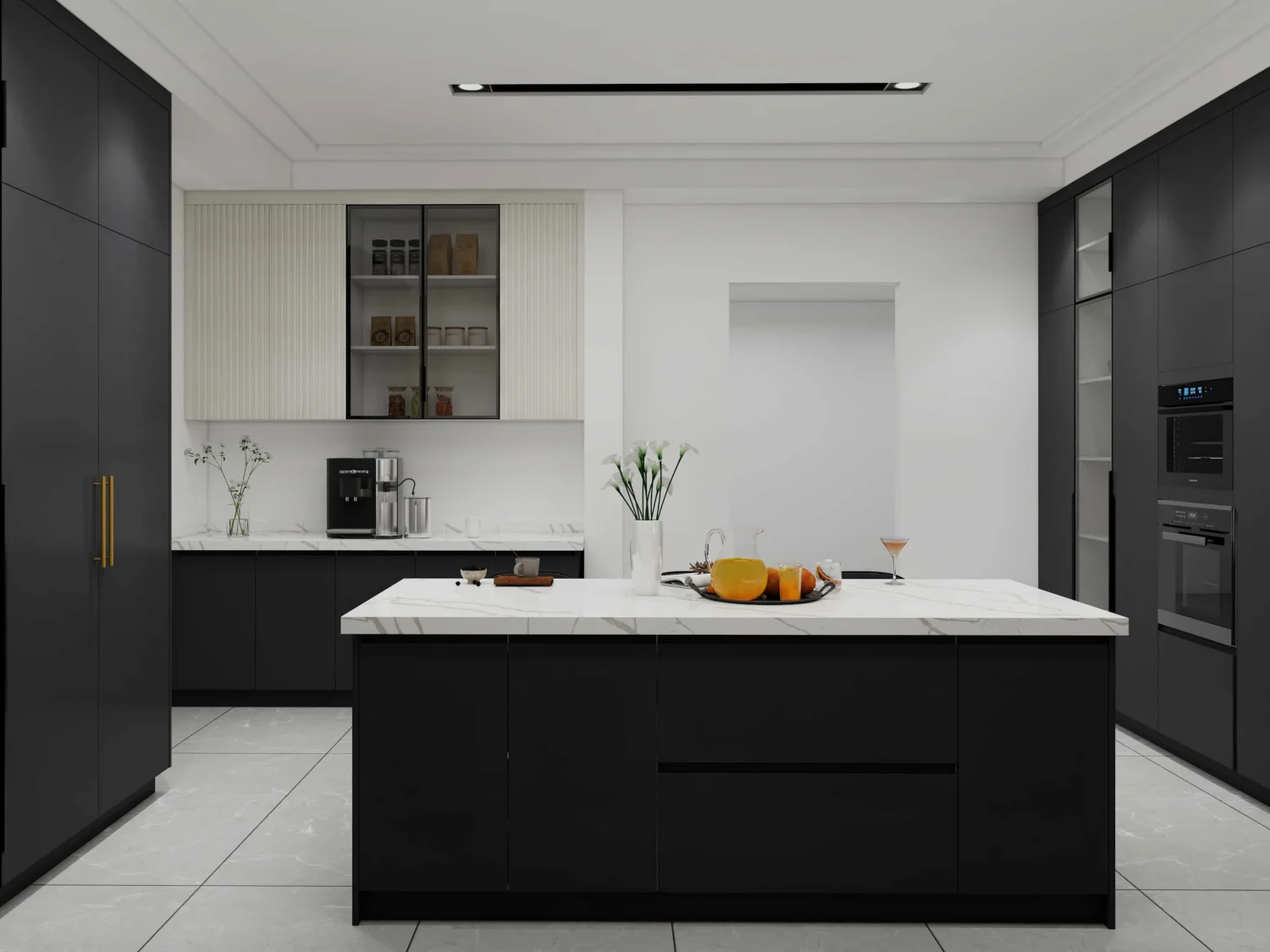
Keep at least 42 inches between opposite cabinets for comfort. If appliances open toward each other, increase that to 48 inches. (Source: NKBA, “Kitchen Planning Guidelines,” )
Plan drawers near cookware zones and taller door cabinets near cleaning areas. Smart zoning turns base cabinets into intuitive helpers rather than obstacles.
What Are the Latest Trends in Kitchen Base Cabinets?
Kitchen design evolves just like fashion. Here are the top trends dominating 2025:
Matte Finishes: Sleek, fingerprint-resistant, and elegant. Dark taupe and navy blue are gaining momentum.
Handleless Designs: Push-to-open drawers and integrated grooves give a clean, seamless look.
Sustainable Materials: FSC-certified wood, water-based finishes, and recycled board cores are becoming mainstream.
Two-Tone Cabinets: Combining light uppers with dark base cabinets adds depth and contrast.
Smart Storage: Hidden charging drawers, adjustable organizers, and LED-lit drawers enhance daily convenience.
Designers predict a shift toward quiet luxury — minimalist forms with rich textures. If you’re remodeling, focus on timeless materials and practical storage over passing trends.
How Much Do Kitchen Base Cabinets Cost?
Cost depends on construction type, material, finish, and customization. Here’s a general breakdown:
| Cabinet Type | Cost per Linear Foot (USD) | Description |
|---|---|---|
| Stock | $100–$250 | Pre-made, limited colors and sizes |
| Semi-Custom | $250–$600 | Adjustable widths, more design freedom |
| Custom | $600–$1,200+ | Tailored sizing, premium finishes |
Add hardware, installation, and countertops, and your total kitchen cost could range from $8,000–$25,000 depending on size and quality.
Want to cut costs without sacrificing style?
Choose melamine or PET finishes instead of lacquer.
Combine drawer and door units to balance function and price.
Partner with factory-direct suppliers to avoid retail markups.
(Source: HomeAdvisor 2025 Cost Guide)
Why Choose Custom Kitchen Base Cabinets?
Custom base cabinets offer design freedom that stock cabinets simply can’t. Every inch counts — especially in irregular spaces or luxury homes.
Advantages of Custom Cabinets:
Fit perfectly to your wall, ceiling, and appliances.
Choose any material, color, or finish.
Integrate organizers, lighting, or built-in appliances.
Long-term durability backed by factory warranties.
For developers or contractors, custom cabinets simplify logistics. Instead of mixing brands, one supplier handles design, production, and installation — reducing project risk.
Many high-end factories now use Industry 4.0 automated production to guarantee precision and efficiency. Brands like PA Home offers global customization, from design consultation to installation, serving both residential and commercial clients with reliable quality control.
In short, custom cabinets are not just about luxury — they’re about smarter investment.
Conslusion
Your base cabinets define how your kitchen looks, feels, and functions for years. Understanding dimensions, materials, and layouts gives you control — not confusion — over your renovation or build.
Ready to create a kitchen that’s both practical and personal? Contact PA Home today for a free design consultation and quote. Our experts will guide you through every step, from concept to installation, ensuring your kitchen base cabinets are built to last and designed to impress.
FAQs
Base cabinets are installed on the floor and support countertops, while wall cabinets hang above the counter for lighter storage. Base cabinets usually hold cookware, cleaning supplies, and heavy kitchen tools, whereas wall cabinets are for dishes and pantry items.
The standard depth for kitchen base cabinets is 24 inches (610 mm), offering enough room for storage and countertop overhang. In small kitchens, 21-inch-deep cabinets can save space without sacrificing function.
Plywood is the most durable and moisture-resistant material for kitchen base cabinets. It holds screws securely, resists warping, and lasts longer than MDF or particleboard. For extra protection, choose laminated or PET-finished surfaces.


