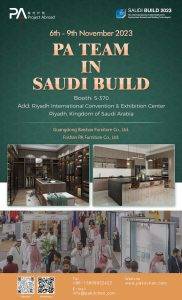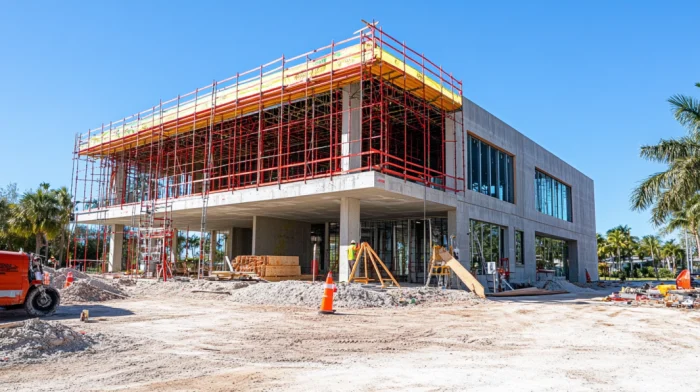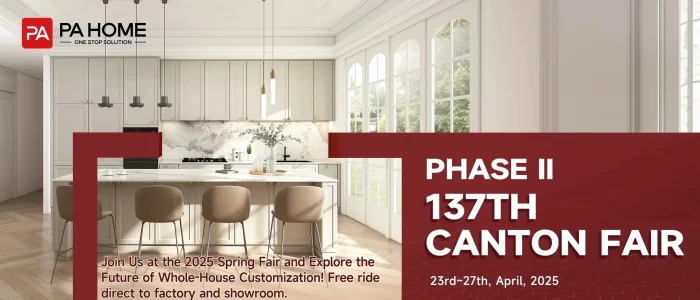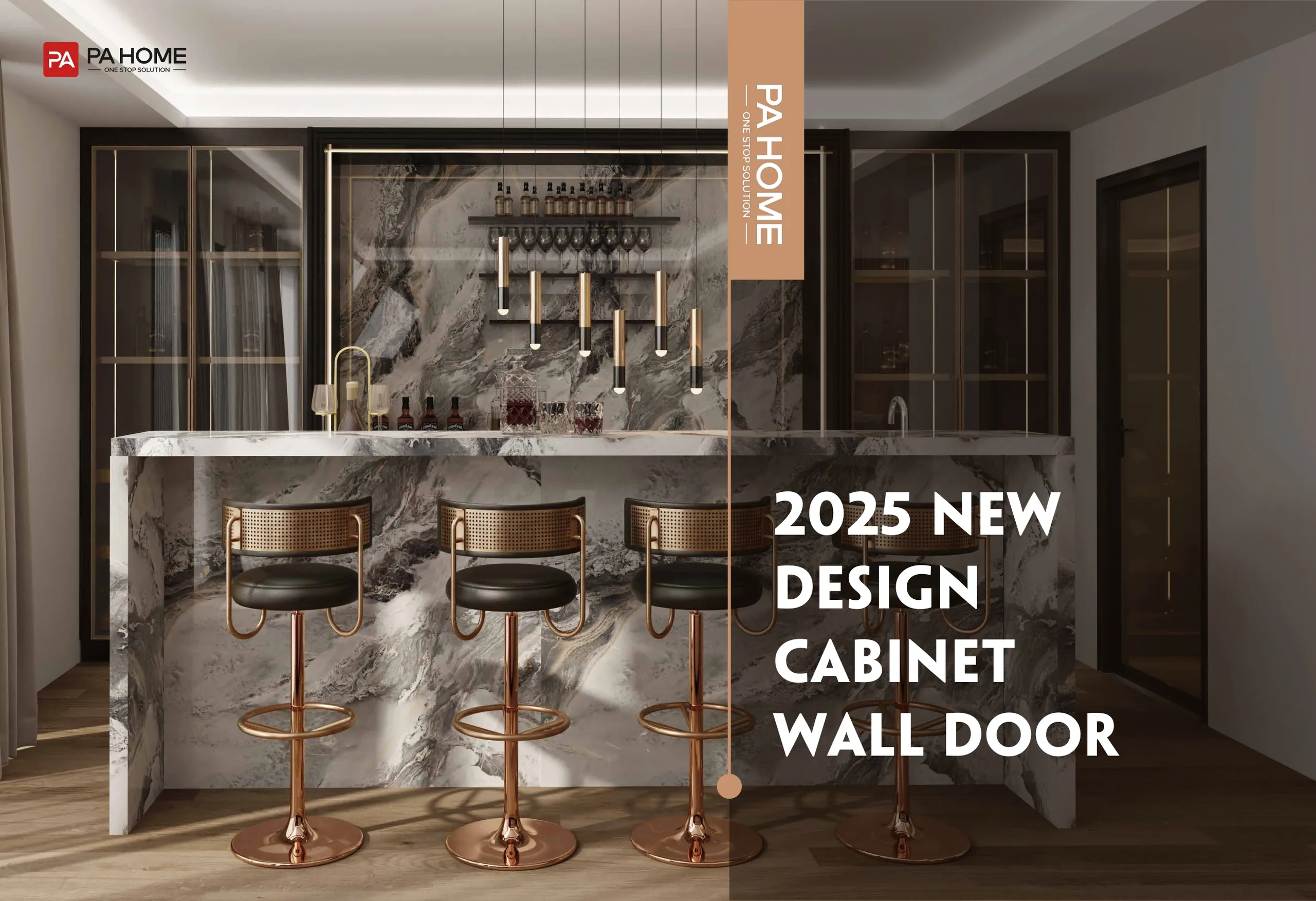Floating kitchen cabinets have revolutionized modern kitchens. They hover above the floor, giving your space an airy feel. But are they the right fit for your home? In this post, we’ll explore every angle—from sleek advantages to hidden challenges—so you can decide with confidence.
What Are Floating Kitchen Cabinets and How Do They Differ from Traditional Cabinets?
Floating cabinets kitchen designs attach directly to studs in your wall. They leave a clear gap beneath, unlike traditional cabinets that rest on the floor. This gap creates an illusion of more space and makes cleaning a breeze. Imagine furniture that seems to hover—floating kitchen cabinets can feel almost magical, as if your kitchen is lifting off the ground.
Key features include a visible “floating” effect and customizable mounting height. Traditional cabinets rely on a base or kickboard and often require toe-kicks. Floating kitchen cabinet installations eliminate those bulky bases. Instead, a sturdy metal rail or reinforced wood cleat supports the unit. Because of this structure, floating cabinets kitchen styles often look lighter and more streamlined.
By removing the base, you also open up your flooring for continuous patterns or in-floor heating. It’s like swapping clunky platform shoes for minimalist slippers—suddenly everything feels smoother and more connected.
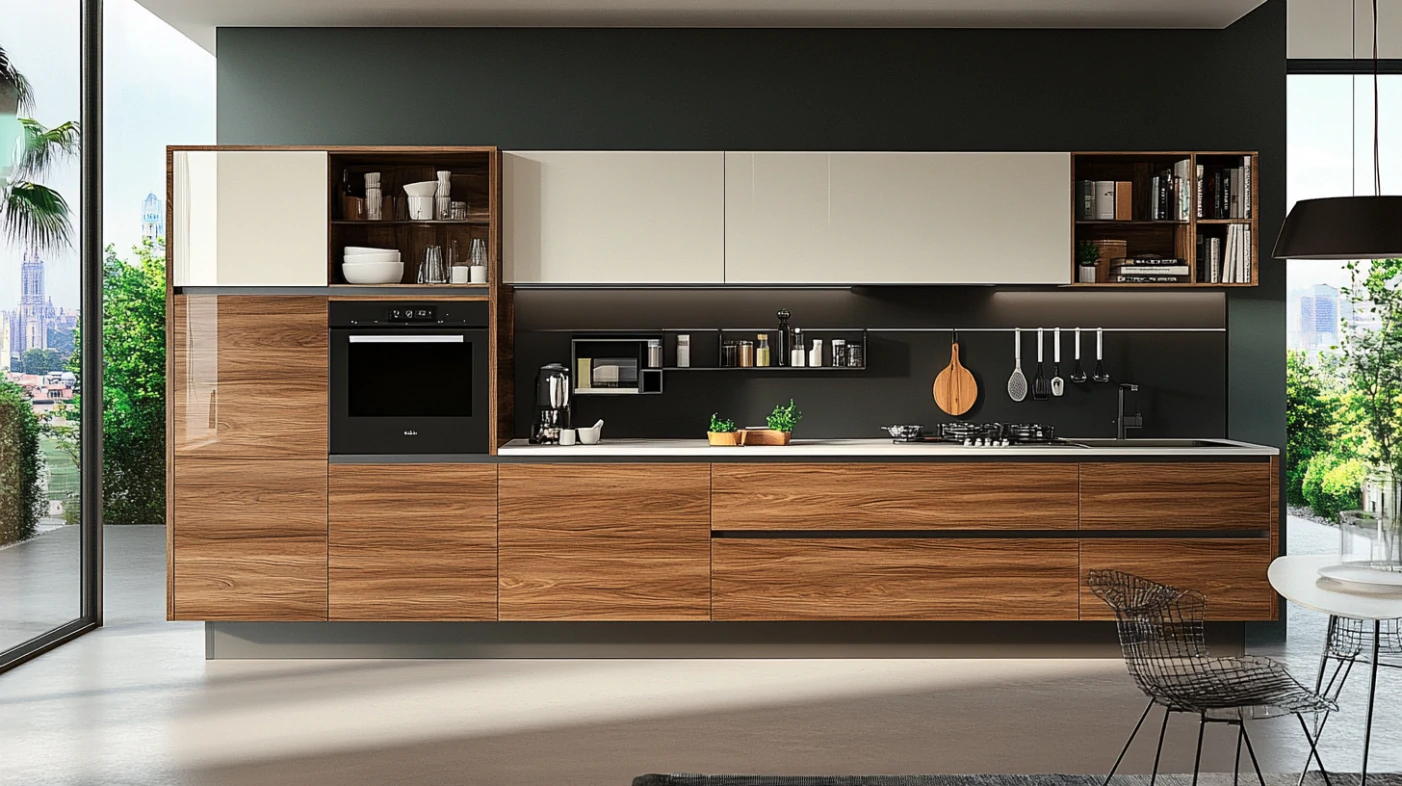
What Are the Key Advantages of Floating Kitchen Cabinets?
Enhanced Space and Openness
Floating kitchen cabinets give the impression of higher ceilings and wider floors. You’ll feel like your kitchen just hit the “expand” button. According to the National Kitchen & Bath Association, 45% of homeowners report increased spatial satisfaction after installing wall-mounted units (NKBA, 2023).
Effortless Cleaning
No more awkward toe-kicks or hidden dust traps. With floating shelves above kitchen cabinets and below, you can sweep or mop freely. It’s like giving your broom the green light to roam.
Modern Minimalism
If you love a clean, uncluttered look, floating kitchen cabinet setups deliver. Pair them with integrated handles and muted colors for a sleek, gallery-like vibe.
Customizable Layout
You choose the height. Install floating shelves under kitchen cabinets for wine glasses or bowls. Or go for kitchen cabinets with floating shelves stacked above for display and storage. This flexibility feels like playing with LEGO—you build exactly what you need, where you need it.
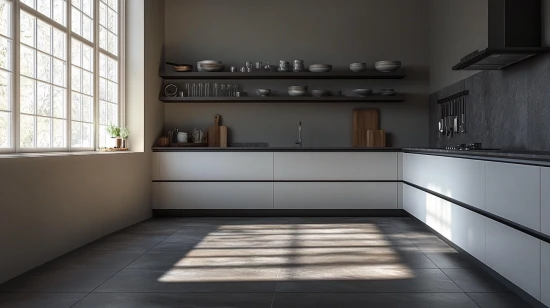
What Are the Common Disadvantages or Challenges of Floating Kitchen Cabinets?
Higher Installation Complexity
Floating kitchen cabinets demand precise stud placement and sturdy wall substrates. Drywall alone won’t cut it—you need solid framing or reinforced backing. Improper mounting can result in sagging—or worse, a fall.
Increased Upfront Cost
Because of specialized hardware and manual labor, floating cabinets kitchen installs often carry a premium. Expect to pay 10–20% more than standard cabinets (Houzz, 2024).
Wall Structure Constraints
Not every home has walls ready for heavy wall-mounted units. Older homes with plaster walls or uneven concrete may require wall reinforcements or blocking installed behind the drywall.
Storage Trade-Offs
Floating designs typically offer less depth than full-floor cabinets. You’re trading some cubic feet of storage for open visual space. If you need bulky pots or appliances hidden away, you might miss traditional floor-to-ceiling cabinetry.
They demand strong wall framing and skilled installation, which raises cost and complexity.
Simple drywall anchors alone can safely hold fully loaded floating cabinets.
What Materials Are Best for Floating Kitchen Cabinets?
Choosing the right material balances durability, aesthetics, and cost. Here’s a quick rundown:
Solid Wood
- Pros: Timeless warmth, strong load-bearing capacity.
- Cons: Expensive; can warp in high-humidity kitchens.
- Best For: Rustic or classic kitchens that embrace natural character.
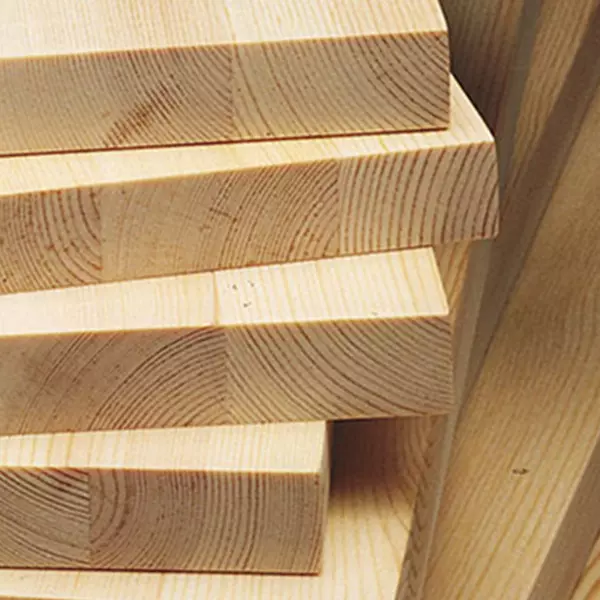
MDF (Medium-Density Fiberboard)
Pros: Smooth paint finish; cost-effective.
Cons: Susceptible to moisture damage if unsealed.
Best For: Modern minimalist kitchens with painted floating kitchen cabinets.
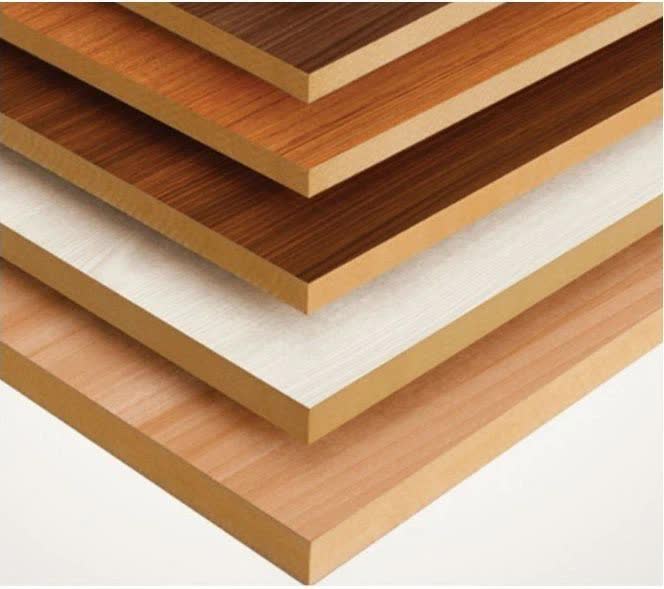
Plywood
Pros: High strength-to-weight ratio; resists sagging.
Cons: Visible layers on edges unless veneered.
Best For: Industrial kitchens or ones blending wood and metal accents.
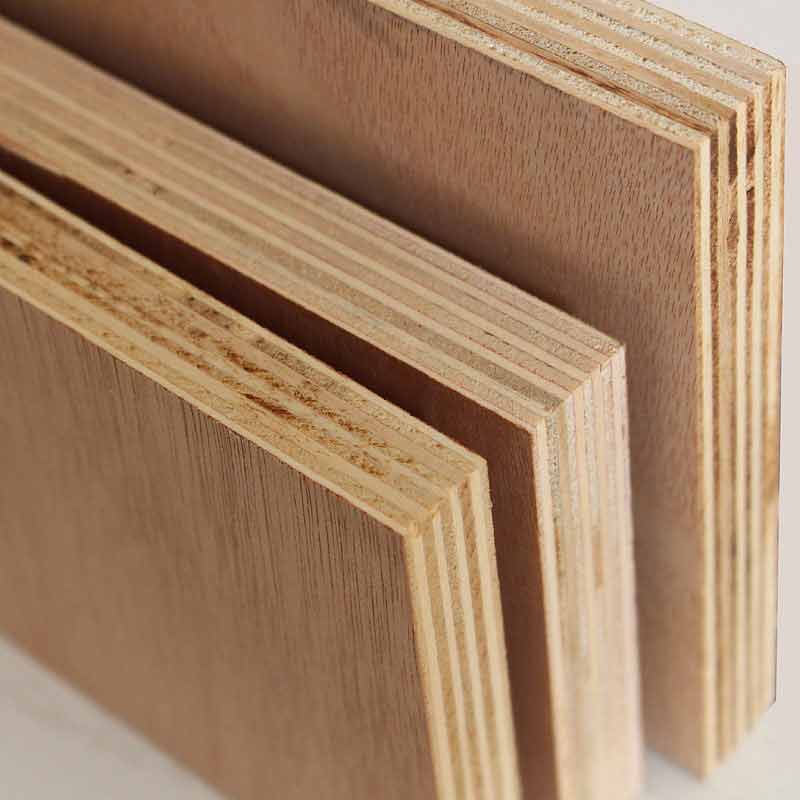
Metal (Steel or Aluminum)
Pros: Ultra-durable; sleek, modern look.
Cons: Can feel cold; requires precise welding and finishing.
Best For: Ultra-modern or loft-style kitchens seeking bold, reflective surfaces.
| Material | Durability | Aesthetics | Cost Range | Best For |
|---|---|---|---|---|
| Solid Wood | High | Warm, natural grain | $$$ | Rustic or classic kitchens |
| MDF | Medium | Ultra-smooth painted finish | $ | Modern minimalist kitchens |
| Plywood | High | Layered edges (veneered) | $$ | Industrial or metal-accented kitchens |
| Metal | Very High | Sleek, contemporary look | $$$ | Ultra-modern loft-style kitchens |
Every material changes the vibe. Imagine solid wood as a cozy cabin in the woods, while metal feels like a high-tech showroom. For kitchens with floating shelves and cabinets, combining plywood boxes with metal frames can yield a striking hybrid.
Solid wood, MDF, plywood, and metal each offer unique trade-offs in strength, appearance, and price.
All cabinet materials perform the same—just pick whichever color you like.
How to Determine the Right Size and Configuration for Your Space?
Getting your measurements right is crucial:
Measure Wall Height and Width
Use a laser level and tape to map out your full wall. Note electrical outlets and plumbing lines that may interfere.
Single vs. Double-Tier Layout
Single-Tier: One row of floating kitchen cabinet units. Ideal for small kitchens or accent walls.
Double-Tier: Cabinets plus a row of floating shelves above. Perfect for apartments where space is at a premium.
Corner and L-Shaped Installations
Floating in corners requires uninterrupted studs in both directions. Consider floating shelves under kitchen cabinets in the corner for small-item storage, like spices or mugs.
Depth and Overhang
Standard cabinet depth is 12–16 inches for floating units. An overhang protects your floor. If you plan to tuck in stools, reduce depth to prevent leg collisions.
By treating your wall like an empty canvas, you can design a layout that flows with traffic patterns and natural sightlines. It’s like fitting puzzle pieces—you want each piece to land perfectly.
Accurate wall measurements and planning single- vs. double-tier layouts ensure a perfect fit.
Standard off-the-shelf sizes work in every kitchen—no measuring or custom sizing needed.
What Are the Installation Requirements and Challenges?
Installing floating kitchen cabinets safely demands attention:
Wall Substrate
Studs: Use a stud finder to locate 2×4 or 2×6 studs.
Reinforcement: Add plywood blocking behind drywall if studs aren’t aligned.
Hardware
Heavy-duty mounting rails, lag bolts, and metal cleats rated for at least 100 lbs per linear foot.
Tools Needed
Drill with long-bit masonry attachments (for concrete walls), level, clamps, and socket wrench.
Common Pitfalls
Ignoring Weight Loads: Cabinets filled with dishes can weigh 100+ lbs.
Uneven Mounting: Even a 1-degree tilt shows on glossy doors.
Skipping Reinforcement: DIYers often overlook blocking, leading to failure.
Hiring a professional installer can mitigate these risks. According to Houzz (2024), 70% of floating cabinet failures result from improper mounting.
You must locate studs or install blocking and use heavy-duty rails and fasteners rated for cabinet loads.
Drywall-only mounting with basic screws is sufficient for any floating cabinet.
How to Budget for Floating Kitchen Cabinets Without Compromising Quality?
Floating kitchen cabinets can seem expensive. Here’s how to balance cost and quality:
Factor in materials, cabinet size, and installation complexity.
Consider DIY for shelves or lighter units to save money.
Explore cost-effective materials like plywood with a quality finish.
Remember, investing in quality prevents repairs later.
Balancing floating kitchen cabinet style with your budget keeps your kitchen both beautiful and practical.
What Are the Future Trends in Floating Kitchen Cabinets?
The next wave in wall-mounted storage brings innovation:
Eco-Friendly Composites
Recycled plastic-wood blends offer strength and sustainability.
Integrated Tech
Think built-in LED strips, wireless charging pads, and sensor-activated doors.
Mixed Materials
Wood-and-glass combos or metal-and-concrete looks will define high-end floating kitchen cabinet designs.
Modular Systems
Snap-together components let you reconfigure your layout without drilling new holes.
Designers predict that by 2030, 30% of new kitchens will use at least one floating cabinet or shelf system. As homes become smarter and greener, floating solutions will adapt in form and function.
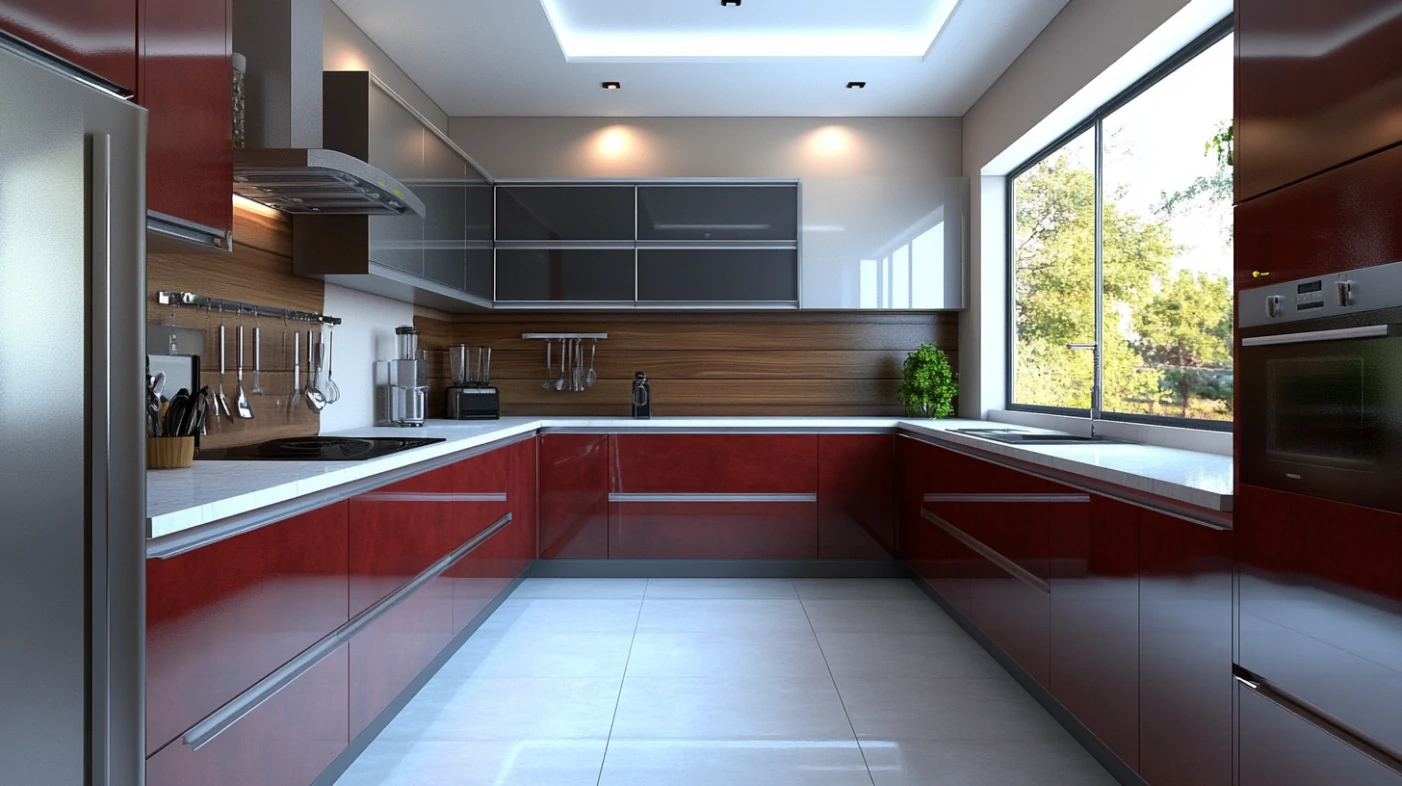
Conclusion
Floating kitchen cabinets blend form and function like few other storage solutions can. They open up your space, simplify cleaning, and deliver a modern edge. Yet they demand careful planning, sturdy walls, and a healthy budget. By weighing pros and cons, choosing the right materials, and planning your mount with precision, you can transform your kitchen into a streamlined, stylish hub.
Ready to elevate your kitchen design? Consider floating shelves above kitchen cabinets for small items or go full-scale with floating kitchen cabinet setups. Whether it’s floating cabinets or traditional base cabinets, each option has its unique advantages. The key is making a decision based on your space requirements, design style, and budget. If you need more information or customized cabinet solutions, PA Home offers a wide range of options and professional advice. Contact us today!
FAQs about floating kitchen cabinets
Properly mounted cabinets typically hold 50–100 lbs per linear foot, depending on hardware and wall framing .
Yes—when secured to code-rated studs or blocking, they meet IRC load requirements per Section R301 .
With quality materials and upkeep, you can expect 10–15 years of service life .
Modern storage solutions like these can boost kitchen appeal and add up to 3–5% to resale price .
Yes—options like marine-grade plywood or moisture-resistant MDF perform well in humid kitchens .
Integrated LED strips or puck lights beneath shelves create both task lighting and ambiance.
Tighten or replace brackets and add plywood blocking behind the drywall for extra support.
Often yes—use removable Z-clip systems or lightweight units to avoid permanent wall damage.
Look for FSC-certified plywood, bamboo composites, or recycled-plastic wood blends.
Consider open shelving, base-only cabinets, or full-height wall units for similar storage.


