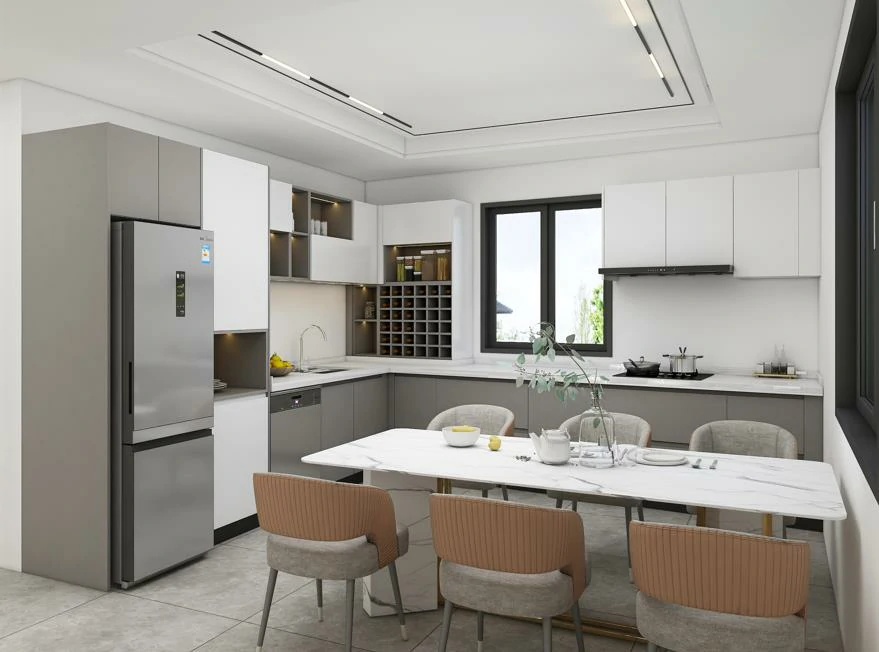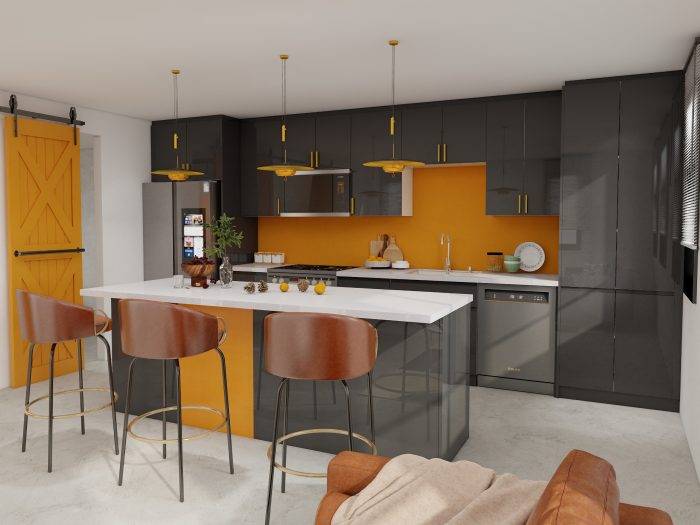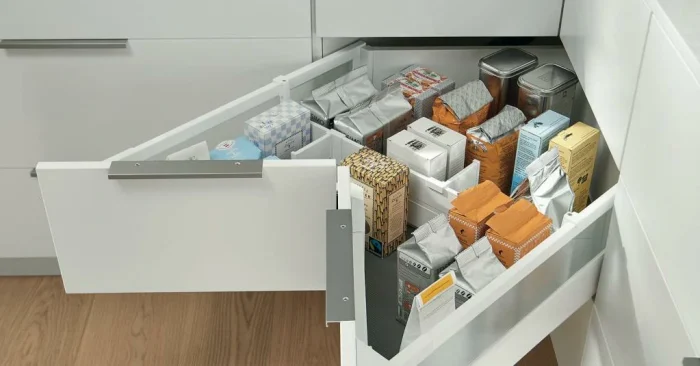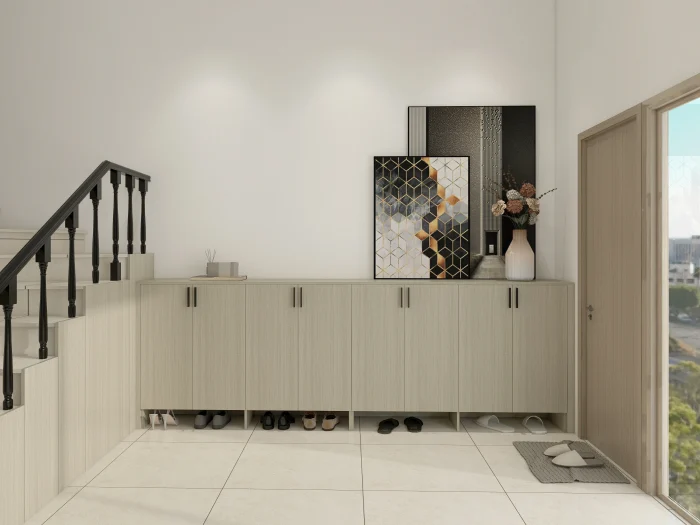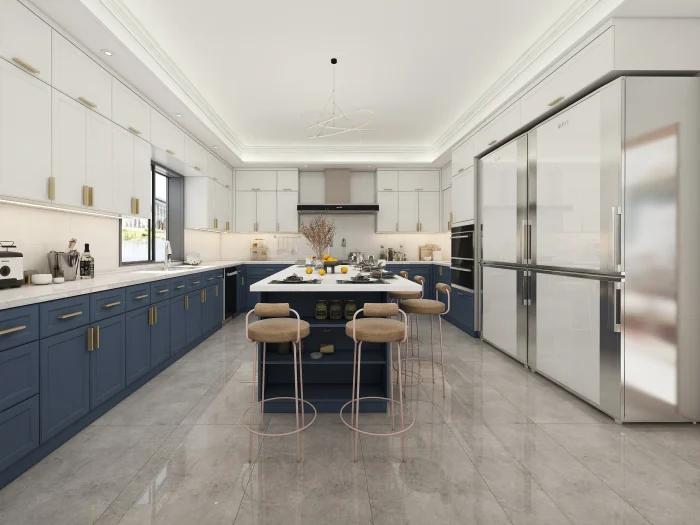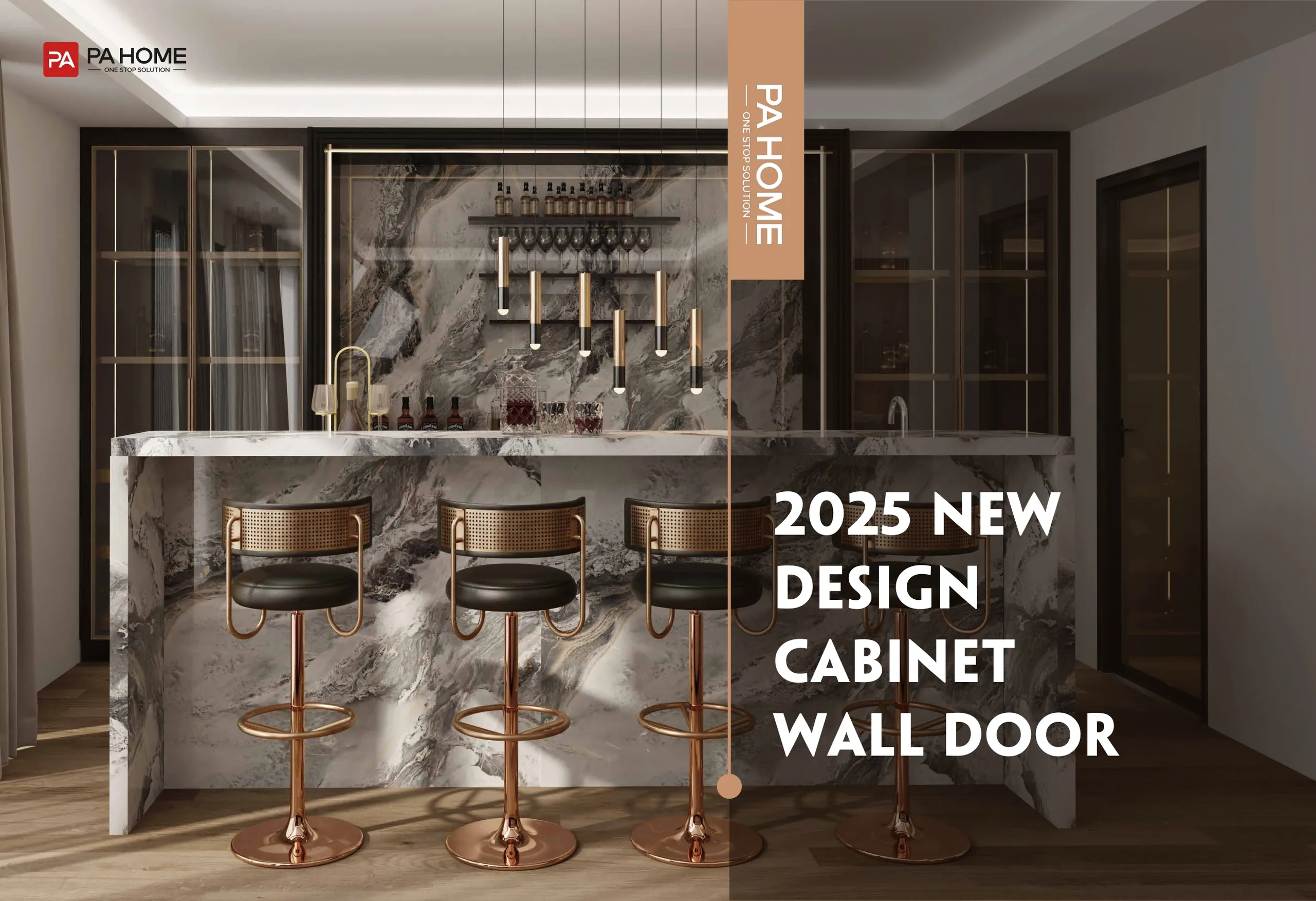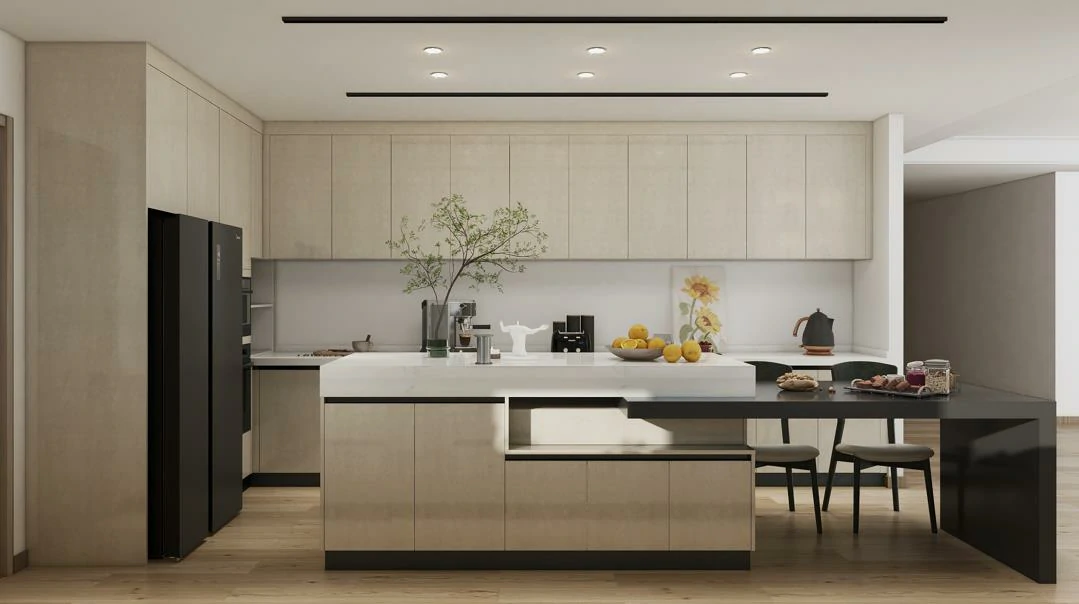
Remodeling your kitchen can seem like a daunting task, but with the right plan, you can transform this crucial space into the heart of your home. Whether you’re updating for style, functionality, or resale value, a kitchen remodel can significantly enhance your daily life. Here’s a step-by-step guide to help you navigate the remodeling process with ease, ensuring you get the best return on investment and a space you’ll love.
How to Plan an Efficient Kitchen Layout?
The layout of your kitchen is key to its functionality. The ideal design will make cooking, cleaning, and entertaining easier and more enjoyable. Let’s break down some popular layout options:
L-Shaped kitchen
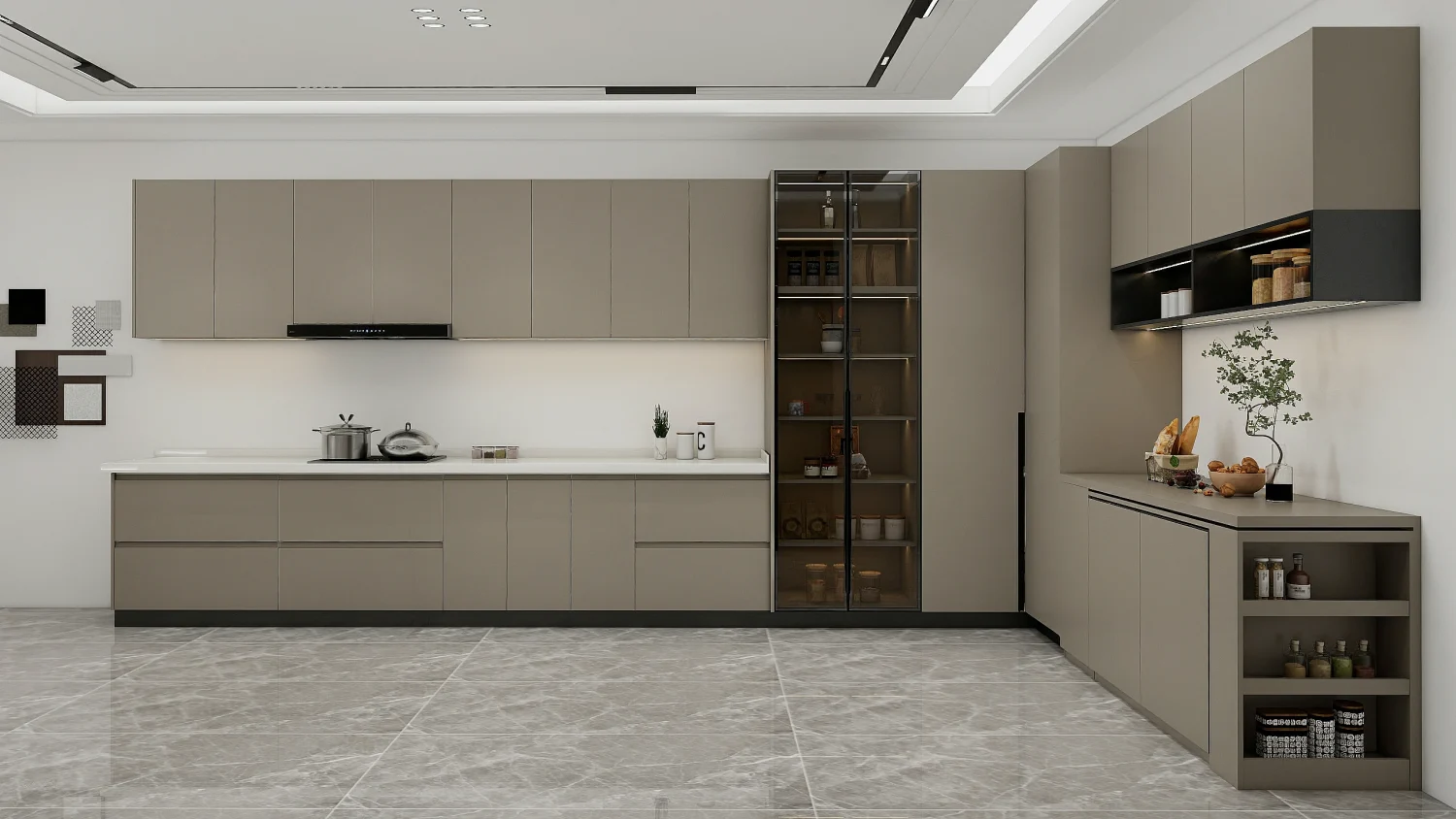
These layouts are great for larger kitchens and allow multiple people to cook at once. The L-shaped design uses two walls, while the U-shaped one expands to three.
One-Wall Kitchen
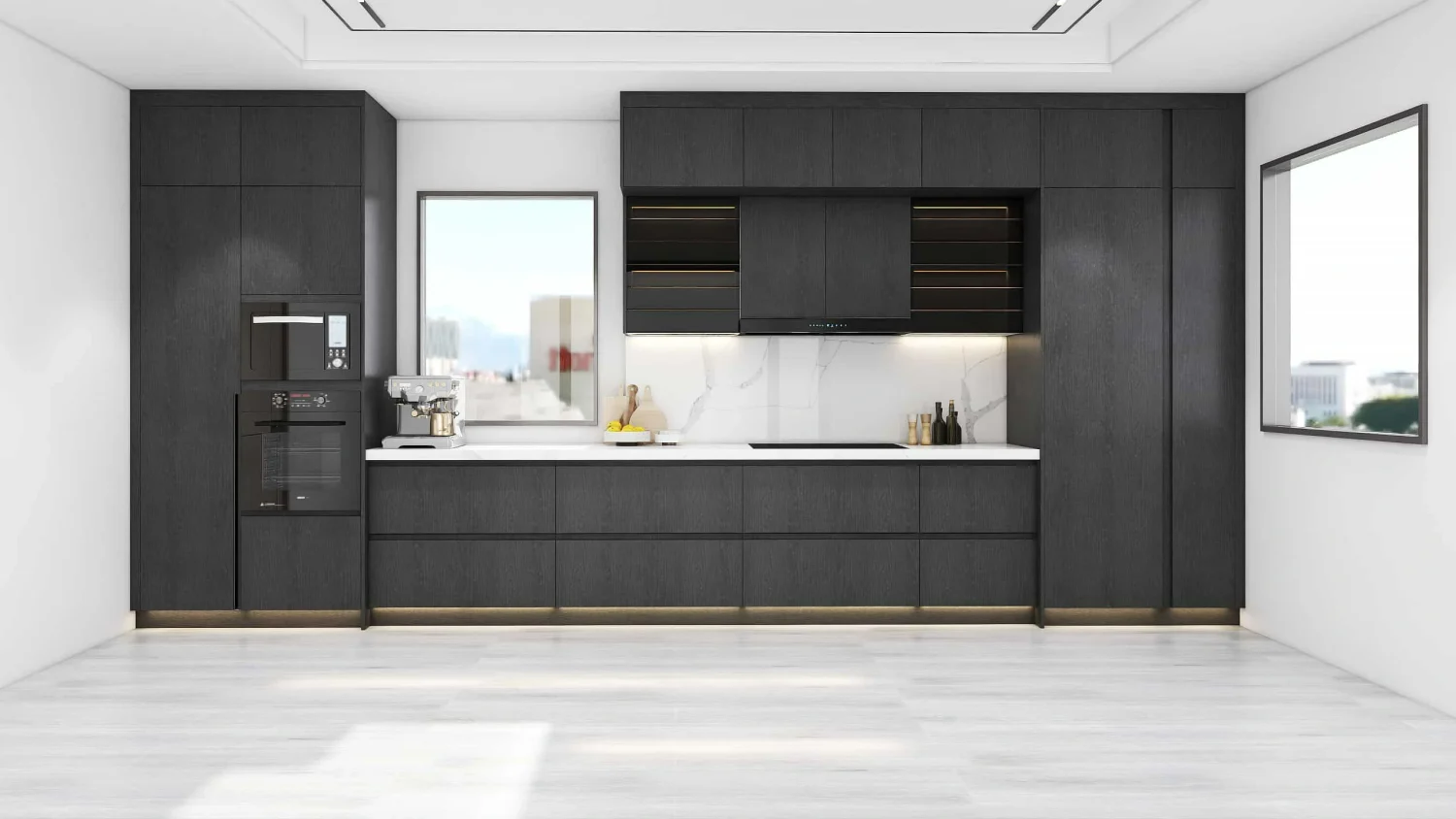
Perfect for smaller spaces, this layout positions all kitchen work areas along one wall, maximizing space and efficiency.
Galley Layout
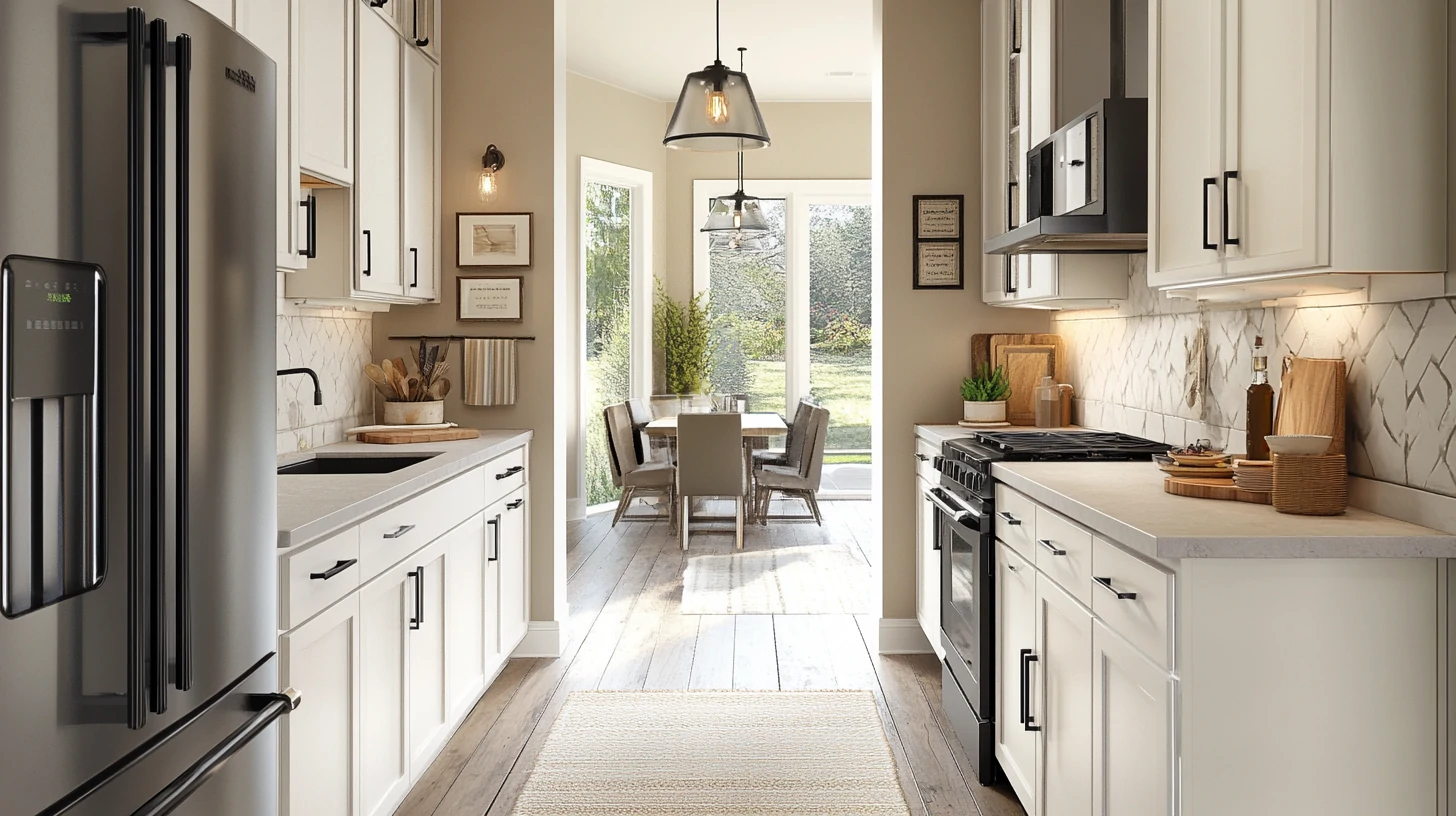
The galley layout, also known as a corridor kitchen, features parallel countertops and cabinets along two opposing walls.
A kitchen layout based on the work triangle—sink, stove, and refrigerator—optimizes flow and reduces unnecessary movement during cooking.
The bigger the kitchen, the more layout options you have.
How to Choose Durable and Aesthetic Kitchen Materials?
Selecting the right materials is crucial to creating a kitchen that’s both beautiful and long-lasting. Here are a few tips on materials for various surfaces:
Flooring: Tile is often the go-to for kitchen floors, thanks to its durability and ease of cleaning. If you want a more rustic feel, hardwood or luxury vinyl planks can work well too, offering warmth while still being easy to maintain.
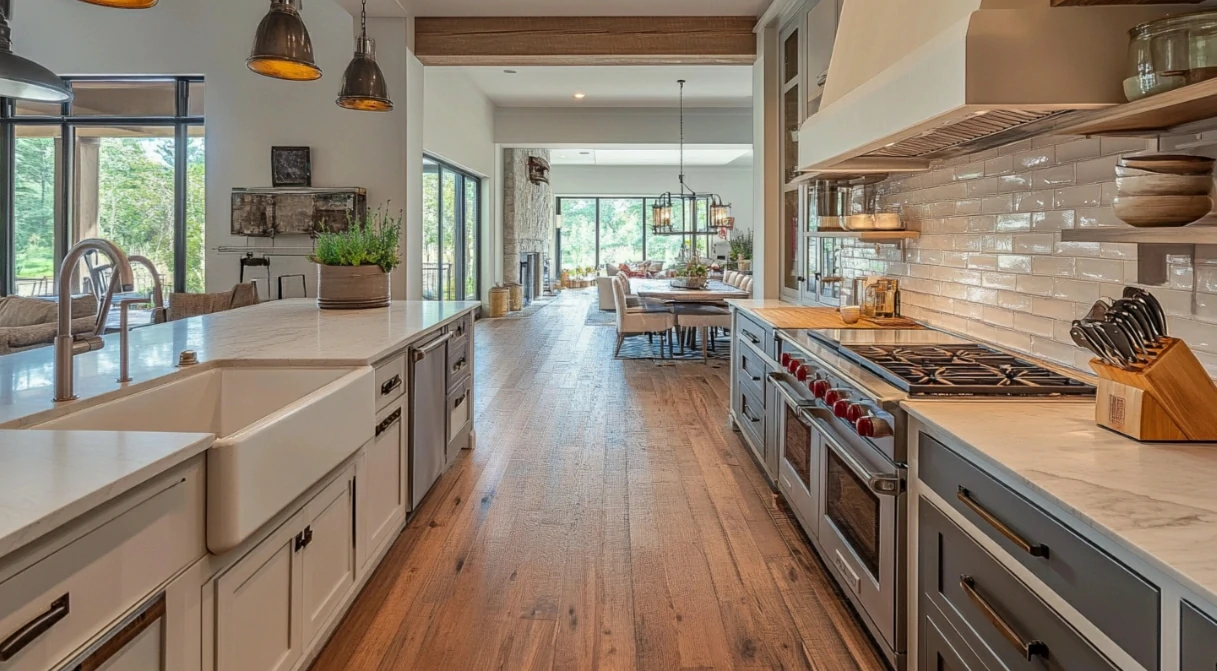
Countertops: When it comes to kitchen countertops, granite, quartz, and marble remain popular. They not only look great but are also built to withstand the wear and tear of daily use. For a more budget-friendly option, you could consider laminate, which has greatly improved in both style and quality.
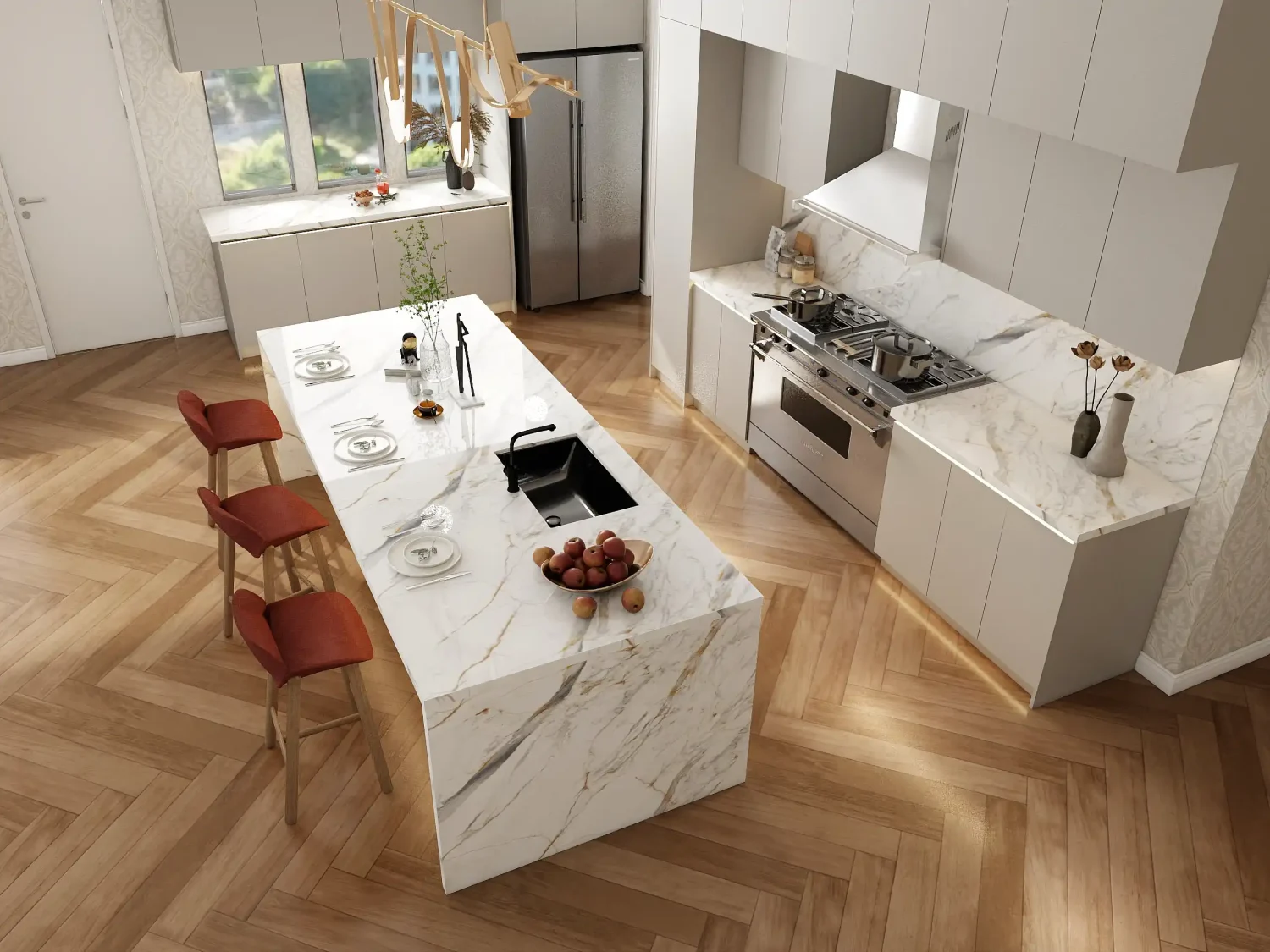
Cabinets: Choose solid wood or high-quality plywood for a durable base. Avoid low-quality MDF, which is more prone to warping. For a modern look, shaker cabinets with clean lines and simple hardware are timeless and highly customizable.
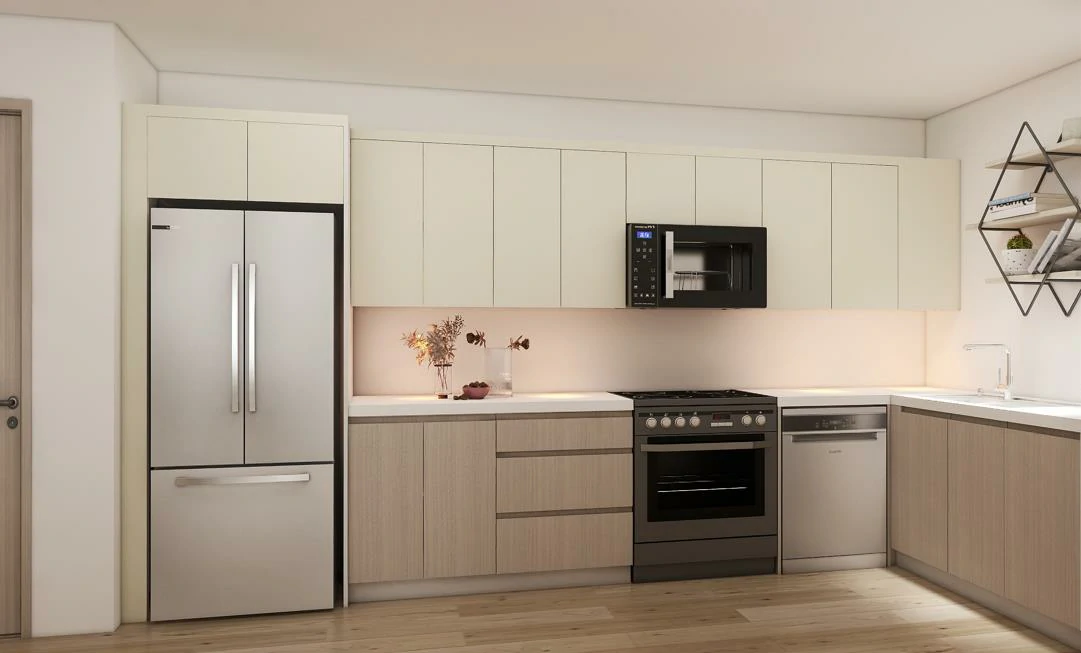
Backsplash: Subway tiles are a classic, but if you want to make a statement, consider larger tiles, mosaics, or even glass for a contemporary look. A backsplash protects your walls from cooking splashes and adds a unique style element to your kitchen.
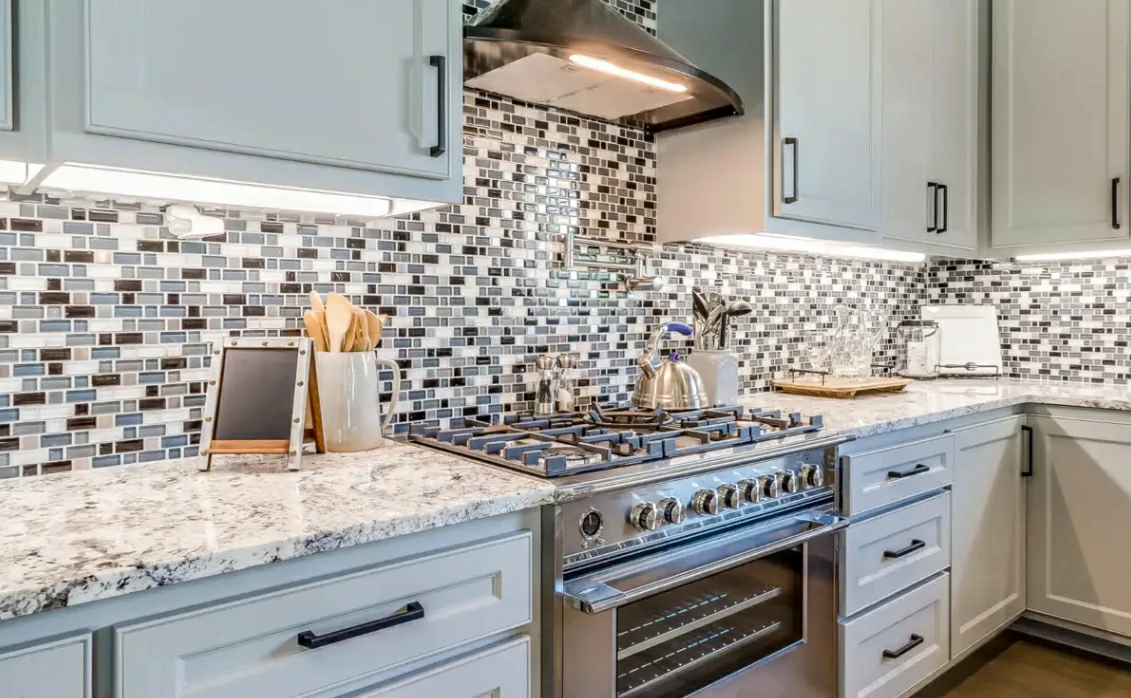
Durable materials like quartz for countertops and high-quality wood for cabinetry ensure long-lasting beauty and easy maintenance.
The most expensive materials are always the best choice for durability and aesthetics.
Materials Costs:
| Material | Cost Range |
|---|---|
| Cabinets | $5,000 – $25,000+ (total) |
| Countertops |
$20 – $50 (Laminate) $50 – $150 (Granite/Quartz) |
| Flooring |
$2 – $8 (Vinyl/Laminate) $5 – $15 (Hardwood) |
How to Design Practical Kitchen Storage?
Maximizing storage space is a key factor in kitchen remodeling. Here are some smart storage solutions to keep your kitchen organized:
Optimize Cabinet Design
Pull-Out Drawers: Traditional cabinets with shelves can be hard to access, especially the ones at the back. A great solution is to install pull-out drawers. These drawers allow you to easily access all of your items, whether they’re at the front or the back. They’re perfect for deep cabinets, as you won’t need to bend down or stretch to retrieve your items. You can use them for pots, pans, or even pantry items. Drawer dividers can further organize these spaces for even better access.
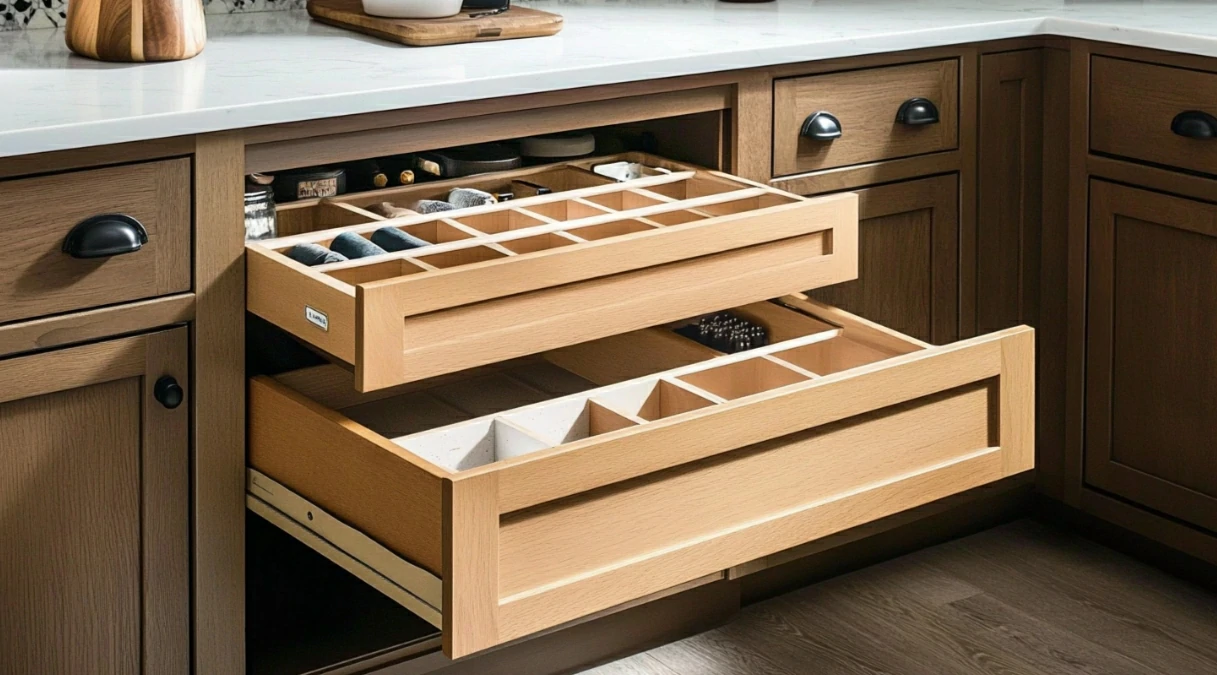
Soft-Close Mechanisms: Installing soft-close drawer and cabinet mechanisms can significantly enhance the functionality of your kitchen. These mechanisms ensure that your drawers close smoothly and quietly without the risk of slamming shut. Over time, soft-close features also help prevent wear and tear on your cabinets and drawers.
Adjustable Shelves: If you’re looking for flexibility in your storage, adjustable shelves are a great option. This feature allows you to change the height of the shelves to accommodate larger or smaller items. It’s a cost-effective way to create custom storage solutions without completely replacing your cabinetry.
Utilize Vertical Space
In most kitchens, the vertical space is underutilized, but it can be a goldmine for storage. You can use your kitchen’s walls to store more items, keeping your countertop free of clutter.
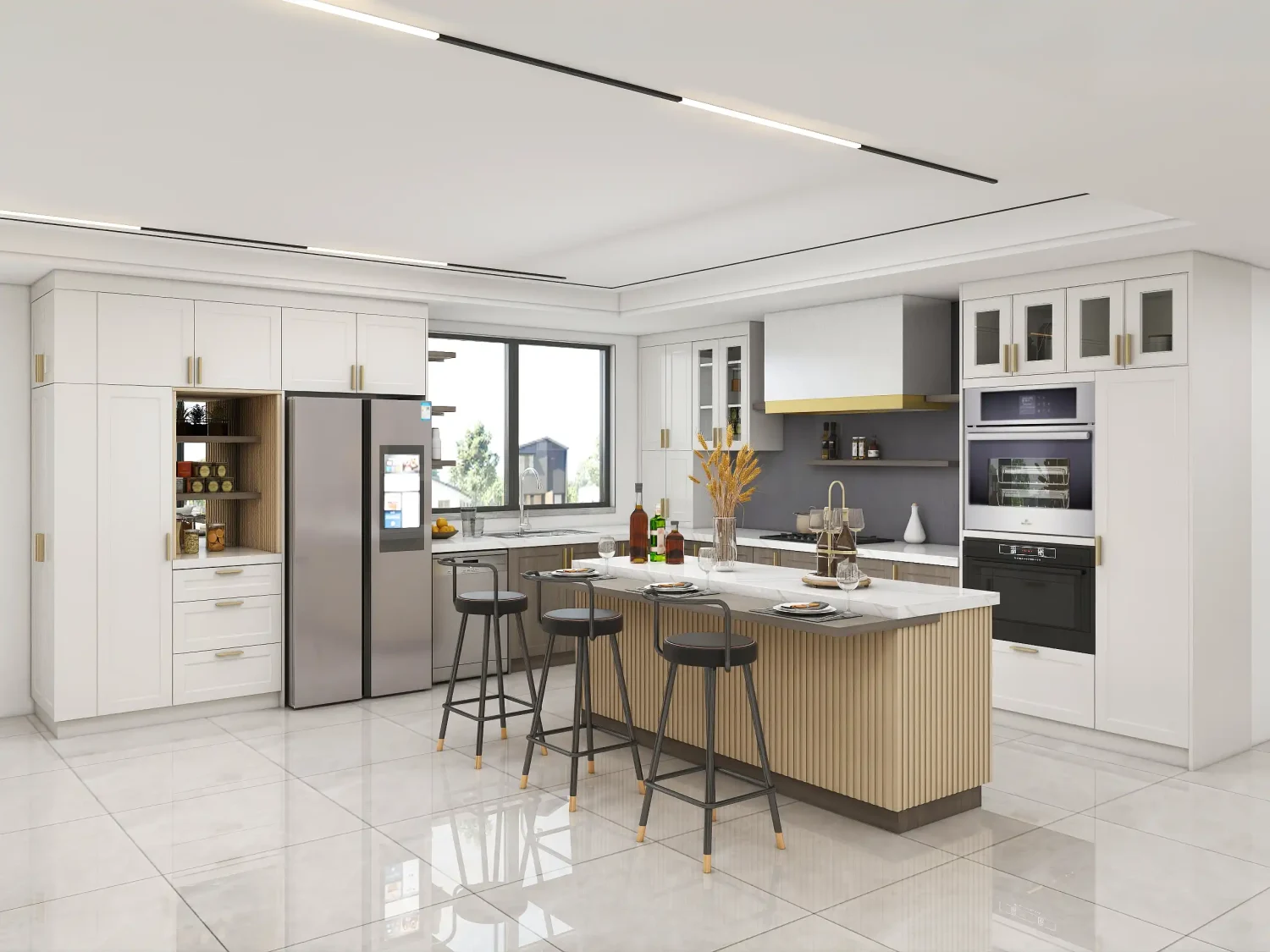
Open Shelving: Open shelving has become increasingly popular in modern kitchens. It allows you to display dishes, glasses, and even decorative items. But beyond aesthetics, it provides easy access to items you use daily, like spices, oils, or coffee mugs. It also makes your kitchen feel more open and airy.
Wall-Mounted Storage: Consider adding hooks, racks, or pegboards to store pots, pans, utensils, and other cooking tools. Wall-mounted shelves or cabinets can also help keep frequently used items within easy reach. For a neat appearance, install a wall-mounted rail to hold your spice jars or hang your cutting boards.
Tall Pantry Cabinets: If you have the space, a tall pantry cabinet can help you store dry goods, canned foods, or small kitchen appliances. The advantage of tall cabinets is that they maximize your vertical space, allowing you to store a lot more while keeping your kitchen organized.
Customizable Pantry Storage
Your pantry is likely one of the most used storage spaces in your kitchen, so it’s essential to make the most of it.
Pull-Out Pantry Shelves: Instead of shelves that require you to dig through stacks of cans, opt for pull-out pantry shelves. These shelves are perfect for storing canned goods, dry goods, and even snacks. With pull-out shelves, you won’t have to worry about items being out of reach or hidden at the back.
Lazy Susans: A Lazy Susan is a rotating tray that can fit into your pantry. It’s great for storing condiments, spices, or small jars. With just a spin, you can access anything stored on the tray without digging through a cluttered shelf.
Baskets and Bins: Organizing pantry items in baskets or bins can help you categorize your goods and make them easier to access. Label the bins for items like pasta, rice, or snacks to keep everything in order.
Hidden Storage Options
While visible, stylish cabinets and shelving are great, hidden storage can really make a difference in creating a clean and streamlined kitchen.
Pull-Out Trash and Recycling Bins: A pull-out trash and recycling bin keeps your garbage out of sight, making your kitchen look cleaner. It also helps keep your waste from piling up on countertops. Install a system that allows you to have separate bins for recyclables, compost, and trash, ensuring easy waste separation.
Toe-Kick Drawers: Toe-kick drawers, which are often overlooked, are a fantastic hidden storage solution. These small drawers are located at the bottom of your cabinets, just above the floor. They’re perfect for storing items like baking sheets, dish towels, or even cleaning supplies.
Under-Cabinet Lighting: Lighting can also play a role in maximizing kitchen storage. Under-cabinet lighting can illuminate hard-to-see corners, making it easier to access things stored in dark, deep cabinets.
- Recessed Access Doors: These cleverly designed doors blend seamlessly into walls or cabinetry, providing hidden access to utilities or small storage compartments. Recessed access doors are ideal for concealing electrical panels, plumbing connections, or even small pantry spaces while maintaining your kitchen’s clean aesthetic.
Incorporating pull-out shelves, deep drawers, and custom cabinet dividers can maximize storage space and improve accessibility.
Open shelving is always the best choice for creating more storage space.
What Appliances Should You Include in Your Remodel?
While new cabinetry and countertops are essential, updating your appliances can dramatically improve your kitchen’s functionality. Here are some things to consider:
Energy Efficiency: Choose energy-efficient appliances to reduce your utility bills in the long run. Look for the Energy Star label to ensure you’re getting the best bang for your buck.
Smart Appliances: Consider adding smart kitchen appliances, like Wi-Fi-enabled ovens or refrigerators that alert you when the door is left open or the temperature rises. These appliances can save you time and improve your cooking experience.
Integrated Appliances: For a sleek, modern look, integrate your appliances into your cabinetry. This will give your kitchen a cohesive and high-end appearance while keeping everything organized.
Energy-efficient appliances, like those with the Energy Star label, help reduce long-term costs and are better for the environment.
More appliances are always better for the kitchen. (Too many appliances can overcrowd the space and hinder efficiency if they’re not used regularly.)
How to Budget for Your Kitchen Remodel?
Budgeting is a crucial part of any kitchen remodeling project. Here are a few steps to keep in mind:
Set a Realistic Budget: Know how much you’re willing to spend and stick to it. A kitchen remodel can cost anywhere from a few thousand dollars to tens of thousands depending on the scope. Set a clear budget to avoid overspending.
Prioritize Your Needs: Start by investing in the most essential elements, such as cabinetry, countertops, and appliances. If your budget is tight, you can save on accessories or decor items.
Factor in Labor Costs: Labor will be a significant portion of your budget. Don’t forget to include professional fees for contractors, electricians, and plumbers in your overall estimate.
Unexpected Expenses: It’s always a good idea to add a 10-15% cushion to your budget for unforeseen costs, such as structural issues or changes to your plan mid-way.
Setting a realistic budget and prioritizing essential elements like cabinetry, countertops, and appliances can help you stay within your limits while achieving a functional remodel.
Cutting corners on labor and materials will always save money. (Inadequate materials or poorly executed work can lead to more costs in the long run due to repairs and replacements.)
What are the Latest Trends in Kitchen Remodeling?
As we head into 2025, kitchen remodeling continues to evolve with new technologies, materials, and design aesthetics that reflect changing consumer preferences. Homeowners are looking for functional, stylish, and sustainable kitchens that not only look great but also enhance the way they use the space. Here’s a look at some of the latest trends that are making waves in kitchen remodeling.
Bold and Dark Colors
Black Kitchens: Black is a timeless, sophisticated color that adds luxury and drama. Whether it’s black cabinetry, black countertops, or even a black island, this color can transform a kitchen into a statement piece. Pairing black with contrasting light elements like white backsplashes or marble countertops can create an elegant and balanced look.
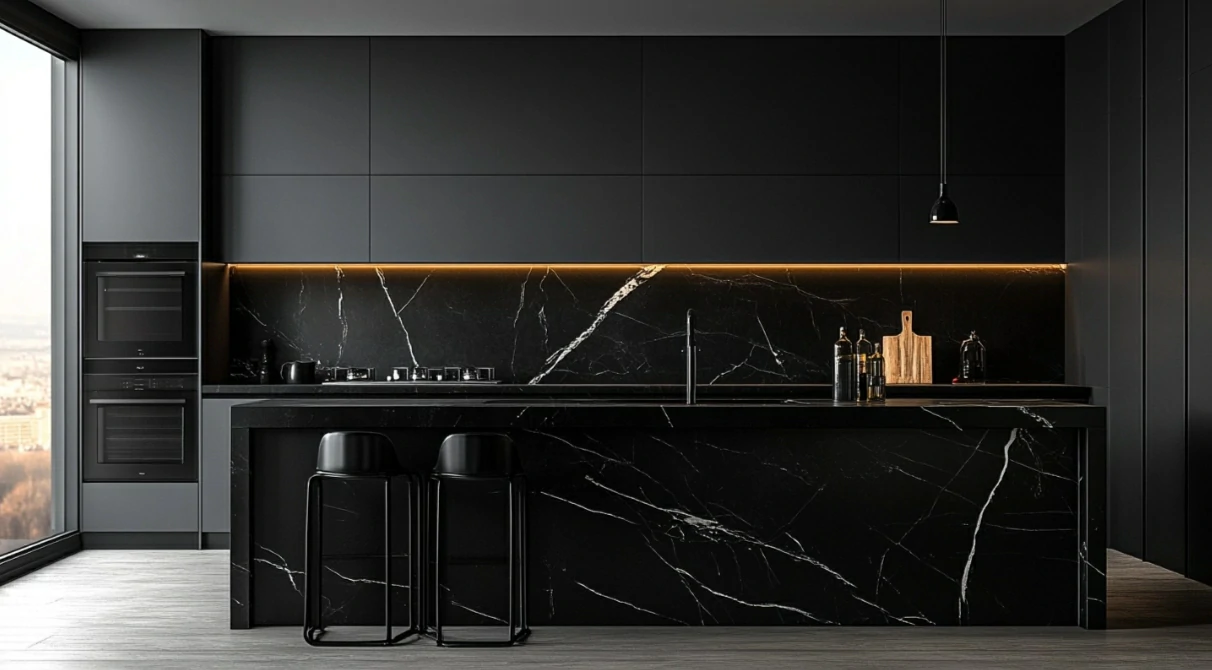
Deep Greens and Blues: Colors like navy blue, forest green, and deep charcoal are becoming popular choices for cabinetry and accent walls. These colors add richness and warmth, creating a cozy and inviting atmosphere.
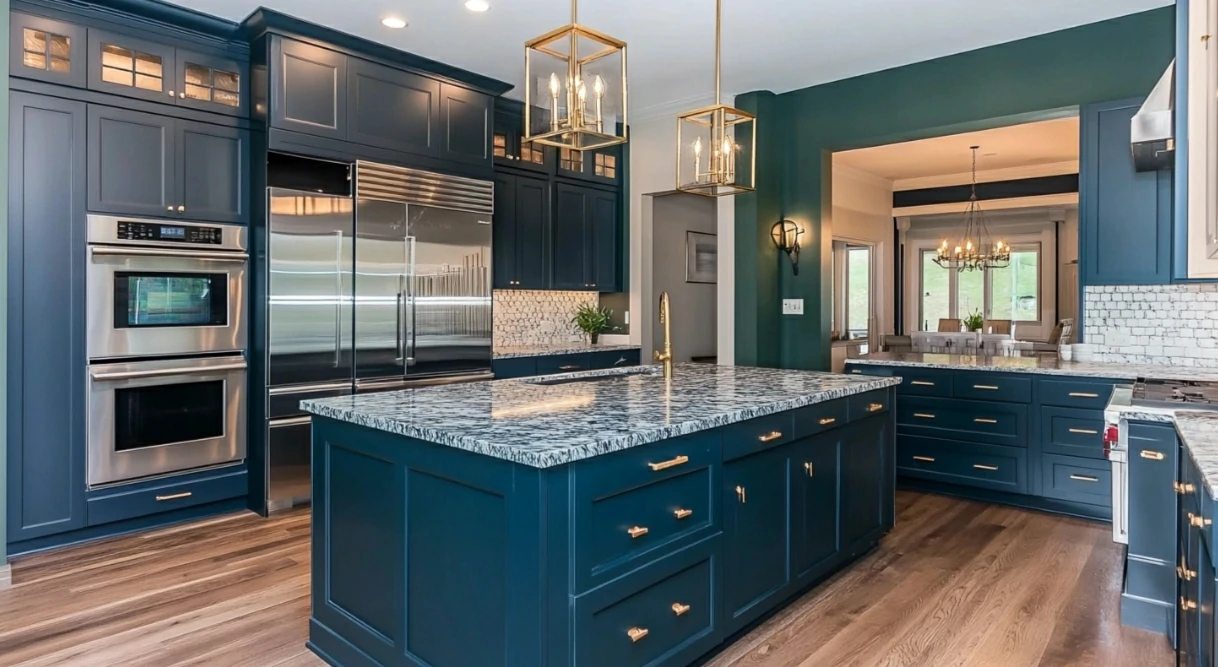
Two-Tone Kitchens: Another popular trend is the use of two-tone kitchens, where cabinets, islands, or walls are painted in contrasting colors. For example, pairing dark cabinets with a lighter countertop or island creates a striking visual contrast while maintaining a harmonious balance.
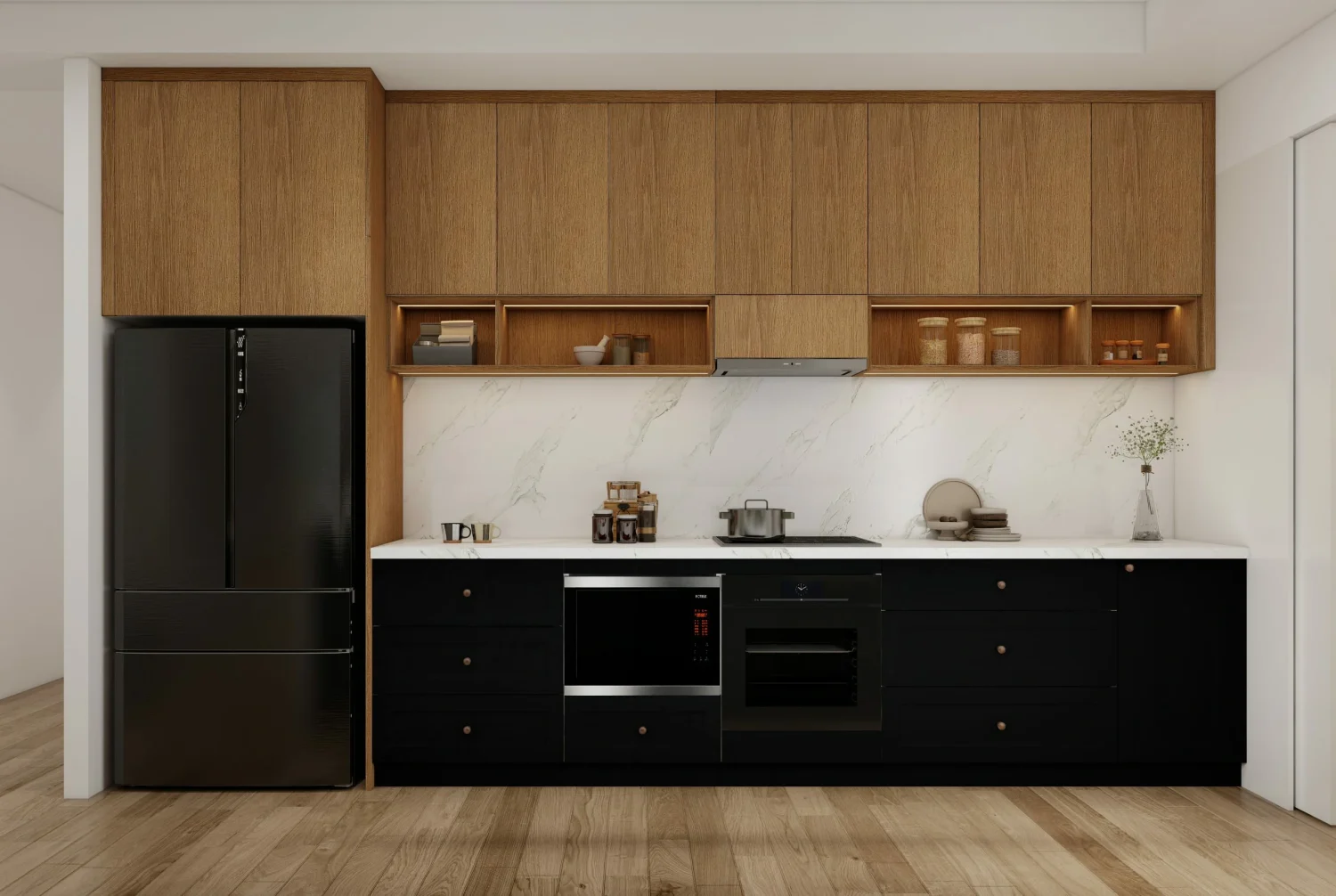
Minimalist and Open Shelving Designs
The minimalist trend continues to influence kitchen design, as homeowners prioritize clean, uncluttered spaces that feel open and airy. Open shelving is one of the most popular features in this design philosophy.
Open Shelving: Open shelving is not just for display; it’s a practical way to store everyday items within reach while creating a lighter, more open feel. This trend allows for easy access to commonly used kitchen tools, dishes, and pantry items. However, it requires homeowners to stay organized to avoid clutter.
Hidden Storage Solutions: In conjunction with open shelving, hidden storage solutions are gaining popularity. From hidden pull-out drawers to cabinets that blend seamlessly into the wall, these storage solutions allow for a minimalist aesthetic without sacrificing functionality. These options are great for homeowners who want to keep their kitchen looking tidy and streamlined while still having plenty of storage space.
Customizable and Modular Kitchens
Another trend gaining momentum is the demand for more personalized, customizable kitchen designs. Modular kitchens allow homeowners to create a kitchen that suits their exact needs and preferences.
Modular Units: Modular kitchen systems are becoming increasingly popular, allowing homeowners to mix and match various units for a layout that fits their space and lifestyle. This approach gives flexibility and maximizes the kitchen’s functionality.
Custom Storage Solutions: Customizable storage options are another growing trend. Pull-out pantry shelves, custom cabinetry with adjustable dividers, and built-in wine racks are all examples of how kitchen design is becoming more adaptable to individual needs. Customization ensures that your kitchen works for you and makes every inch of space usable.
How to Manage the Remodeling Process?
- Hiring the Right Professionals: Make sure to work with experienced contractors who specialize in kitchen remodeling. Check their portfolio, read reviews, and confirm that they’re licensed and insured.
Timeline: A typical kitchen remodel takes anywhere from six weeks to several months, depending on the scale. Be prepared for potential delays, but also ensure that the timeline is realistic.
Communication: Keep open communication with your contractor. Regular check-ins ensure that the project stays on track and any issues are addressed promptly.
Living Through a Remodel: If your kitchen is out of commission for a while, set up a temporary cooking station in another part of your home. Consider using disposable plates and utensils to minimize the mess.
FAQ About Kitchen Renovation
The duration of a kitchen remodel can vary widely based on the scope and complexity of the project. However, a full-scale kitchen remodel typically takes between 3 to 5 months from planning to completion. This includes design, ordering materials, obtaining permits, demolition, installation, and finishing touches. It’s essential to note that unexpected issues can extend this timeline.
The cost of a kitchen remodel can greatly vary, a minor kitchen remodel could cost between $10,000 to $25,000. A mid-range remodel might range from $25,000 to $60,000, while a major upscale remodel could begin at $60,000 and go up to $125,000 or more. These costs include appliances, materials, and labor.
Whether you need a permit to remodel your kitchen typically depends on the scope of the work. Generally, simple updates like painting cabinets or replacing appliances don’t require a permit. However, more extensive renovations, such as moving or installing new plumbing or electrical lines, altering the layout, or removing walls, often do require a permit. It’s important to check with your local building department or municipality to understand the specific regulations in your area, as they can vary widely. Failure to obtain necessary permits can result in fines and complications when selling your home in the future.
Yes, it’s possible to live in your home during a kitchen remodel, but it can be challenging. The kitchen is often considered the heart of the home, and its temporary loss can disrupt daily routines. Setting up a temporary kitchen in another area of your home and preparing for potential inconveniences can help manage the situation.
Conclusion: Why Invest in a Kitchen Remodel?
A kitchen remodel offers significant returns in terms of both functionality and resale value. By focusing on layout, durable materials, practical storage, and the latest design trends, you can create a kitchen that fits your lifestyle and meets your needs for years to come.
A well-executed remodel not only increases the value of your home but also enhances your cooking and living experience. Whether you’re planning a small update or a complete overhaul, the right approach will ensure you make the most out of your investment.
Remodel your Kitchen with PA Home
As a leading cabinets manufacturer, we offer unrivaled quality and individual design options. Whether you’re after contemporary chic or timeless elegance, our team of professionals will create a stunning kitchen to meet your specifications. Partner with PA Home to experience limitless creativity, impeccable craftsmanship, and unparalleled functionality. From concept to completion, we will work closely with you to ensure that every detail exceeds your expectations. Contact us today to start your customization journey and let PA Home create a kitchen that is truly just right for you.
